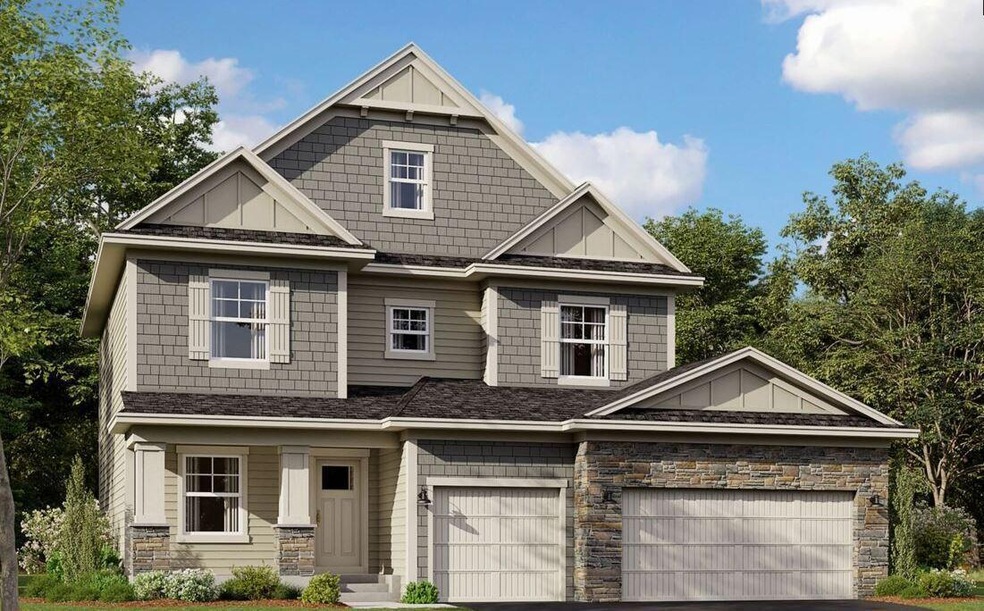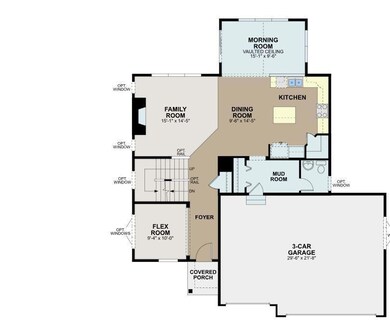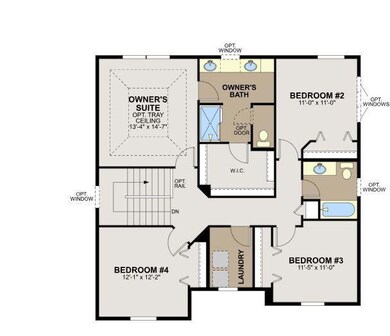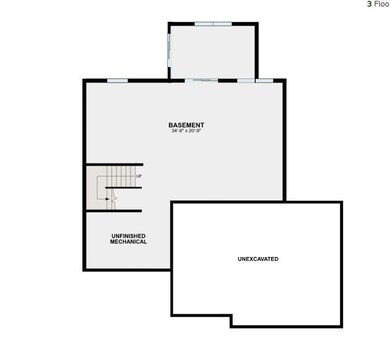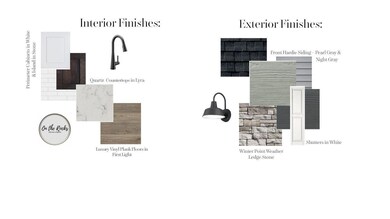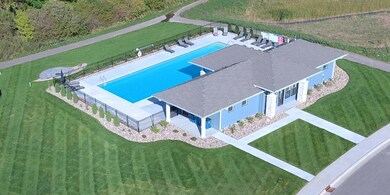
14386 Kingsview Ln N Dayton, MN 55327
Highlights
- New Construction
- Community Pool
- The kitchen features windows
- Dayton Elementary School Rated A-
- Stainless Steel Appliances
- 3 Car Attached Garage
About This Home
As of December 2024Welcome to scenic Riverwalk and the Taylor plan with popular morning room! The home features an open concept with well appointed kitchen including white cabinetry, beautiful quartz countertops, tile backsplash, stainless steel appliances and walk-in pantry. The morning room can easily accommodate a large dining table making entertaining easy! Durable luxury vinyl plank flooring is throughout the main level. The flex room is a great transitional space for a home office or play area. The luxurious owner’s suite welcomes you with large windows, a spacious walk-in closet, oversized vanity, and large linen cabinet. Convenient upper level laundry is steps away from the secondary bedrooms. Future expansion in the unfinished walkout basement. Community amenities include a pool with club house and nearby city park with play ground, pickle ball courts & walking path. Stop out to learn more about your new home opportunities!
Home Details
Home Type
- Single Family
Est. Annual Taxes
- $545
Year Built
- Built in 2024 | New Construction
Lot Details
- 0.4 Acre Lot
- Lot Dimensions are 58x234x128x180
HOA Fees
- $49 Monthly HOA Fees
Parking
- 3 Car Attached Garage
Home Design
- Flex
- Architectural Shingle Roof
Interior Spaces
- 2,374 Sq Ft Home
- 2-Story Property
- Electric Fireplace
- Family Room with Fireplace
- Washer and Dryer Hookup
Kitchen
- Range
- Microwave
- Dishwasher
- Stainless Steel Appliances
- Disposal
- The kitchen features windows
Bedrooms and Bathrooms
- 4 Bedrooms
Unfinished Basement
- Walk-Out Basement
- Sump Pump
- Drain
- Basement Storage
Additional Features
- Air Exchanger
- Forced Air Heating and Cooling System
Listing and Financial Details
- Assessor Parcel Number 0912022420013
Community Details
Overview
- Association fees include professional mgmt, recreation facility, shared amenities
- Sharper Management Association, Phone Number (952) 224-4775
- Built by HANS HAGEN HOMES AND M/I HOMES
- Riverwalk Community
- Riverwalk Subdivision
Recreation
- Community Pool
Ownership History
Purchase Details
Home Financials for this Owner
Home Financials are based on the most recent Mortgage that was taken out on this home.Similar Homes in Dayton, MN
Home Values in the Area
Average Home Value in this Area
Purchase History
| Date | Type | Sale Price | Title Company |
|---|---|---|---|
| Deed | $588,200 | -- |
Mortgage History
| Date | Status | Loan Amount | Loan Type |
|---|---|---|---|
| Open | $558,790 | New Conventional |
Property History
| Date | Event | Price | Change | Sq Ft Price |
|---|---|---|---|---|
| 12/12/2024 12/12/24 | Sold | $588,200 | -1.2% | $248 / Sq Ft |
| 10/28/2024 10/28/24 | Pending | -- | -- | -- |
| 10/03/2024 10/03/24 | Price Changed | $595,625 | +0.3% | $251 / Sq Ft |
| 09/27/2024 09/27/24 | For Sale | $593,625 | -- | $250 / Sq Ft |
Tax History Compared to Growth
Tax History
| Year | Tax Paid | Tax Assessment Tax Assessment Total Assessment is a certain percentage of the fair market value that is determined by local assessors to be the total taxable value of land and additions on the property. | Land | Improvement |
|---|---|---|---|---|
| 2023 | $545 | $40,900 | $40,900 | $0 |
| 2022 | -- | $0 | $0 | $0 |
Agents Affiliated with this Home
-
Pamela Ives
P
Seller's Agent in 2024
Pamela Ives
M/I Homes
(612) 749-6749
12 in this area
108 Total Sales
-
Steven Jones

Buyer's Agent in 2024
Steven Jones
Keller Williams Classic Rlty NW
(612) 205-4663
3 in this area
196 Total Sales
Map
Source: NorthstarMLS
MLS Number: 6609336
APN: 09-120-22-42-0013
- 14383 Kingsview Ln N
- 14916 Riverview Ln N
- 14780 Cloquet St
- 14926 Riverview Ln N
- 14887 144th Ave N
- 14897 144th Ave N
- 14915 Riverview Ln N
- 14367 Kingsview Ln N
- 14935 Riverview Ln N
- 14426 Kingsview Ln N
- 14945 Riverview Ln N
- 14955 Riverview Ln N
- 14966 Riverview Ln N
- 14965 Riverview Ln N
- 14976 Riverview Ln N
- 14960 144th Ave N
- 14986 Riverview Ln N
- 14975 Riverview Ln N
- 14970 144th Ave N
- 14996 Riverview Ln N
