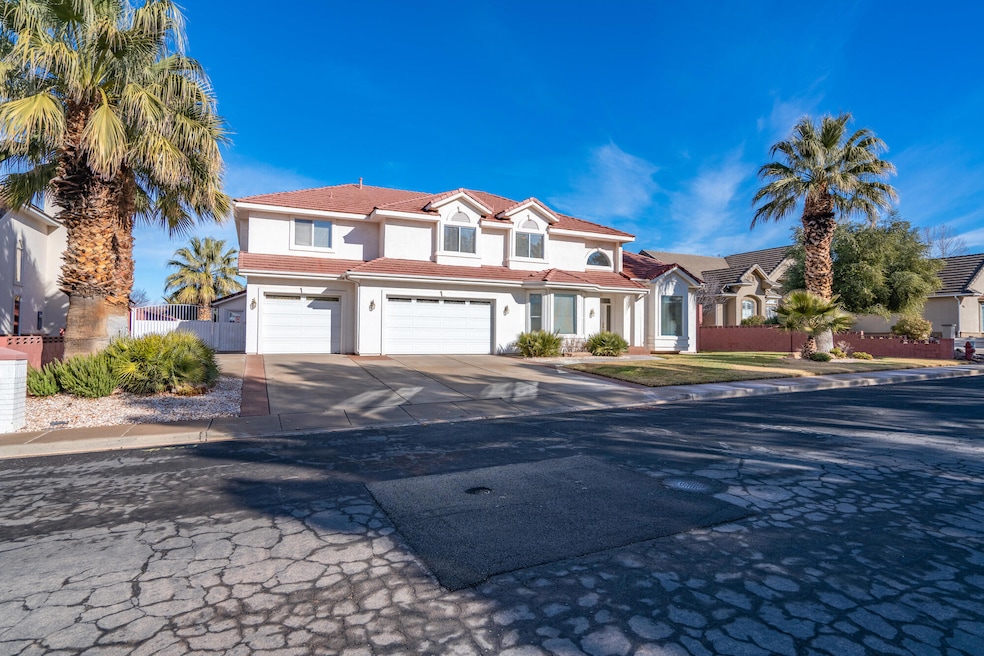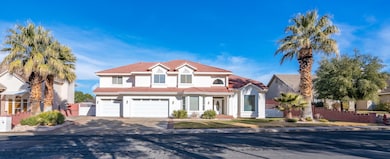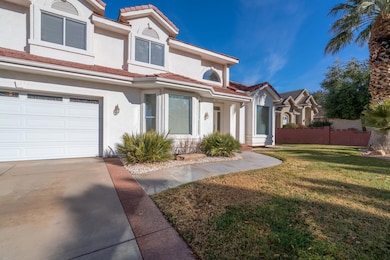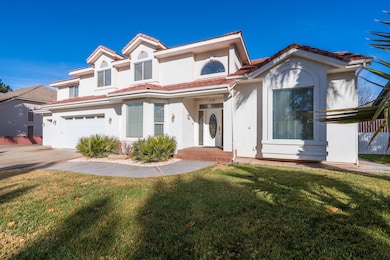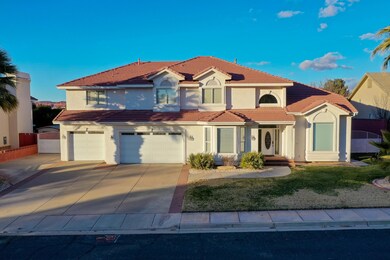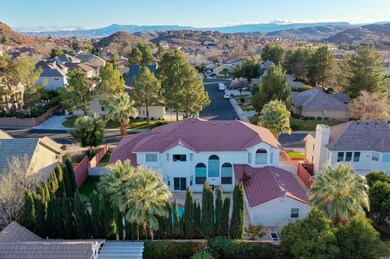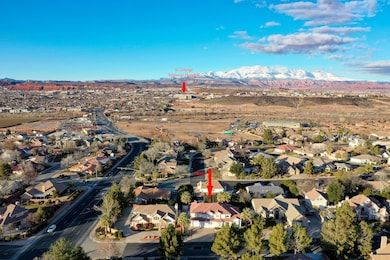
1439 E 1710 S Saint George, UT 84790
Estimated Value: $809,000 - $1,261,000
Highlights
- Outdoor Pool
- RV Access or Parking
- Hydromassage or Jetted Bathtub
- Crimson View Elementary School Rated A-
- Wood Flooring
- Formal Dining Room
About This Home
As of June 2023Total living space, including 660 SF Casita is 5961 SF. This home features up to 7 bedrooms as the Office may be used as 6th Bedroom and there is a 660 SF CASITA with a separate entrance which offers an ADDITIONAL bedroom with walk in closet, living room, bathroom w/ shower, Kitchenette (sink microwave, refrigerator, pantry). Get ready for our sunny St. George summers and relax in your PRIVATE pool before heading to the theater room to watch your favorite movies. Theater room features a wet bar and the audio equipment will stay in the home. Newer appliances. Built in gas BBQ has a refrigerator. Greenhouse will stay with the property. Refrigerator in garage and Casita will stay with the home. Perfect location off of River Rd, close to walking/biking trails, shopping and the hospital.
The listing Broker's offer of compensation is made only to participants of the MLS where the listing is filed.
Home Details
Home Type
- Single Family
Est. Annual Taxes
- $3,934
Year Built
- Built in 1995
Lot Details
- 0.29 Acre Lot
- Property is Fully Fenced
- Landscaped
- Sprinkler System
HOA Fees
- $21 Monthly HOA Fees
Parking
- 3.5 Car Attached Garage
- Garage Door Opener
- RV Access or Parking
Home Design
- Frame Construction
- Concrete Roof
- Stucco
Interior Spaces
- 5,301 Sq Ft Home
- 2-Story Property
- Wet Bar
- ENERGY STAR Qualified Ceiling Fan
- Ceiling Fan
- Fireplace
- Double Pane Windows
- Window Treatments
- Formal Dining Room
- Basement
- Interior Basement Entry
- Washer
Kitchen
- Built-In Oven
- Cooktop
- Microwave
- Dishwasher
- Disposal
Flooring
- Wood
- Wall to Wall Carpet
- Laminate
- Tile
Bedrooms and Bathrooms
- 5 Bedrooms
- Hydromassage or Jetted Bathtub
Outdoor Features
- Outdoor Pool
- Patio
Schools
- Crimson View Elementary School
- Crimson Cliffs Middle School
- Crimson Cliffs High School
Utilities
- Central Air
- Heating System Uses Gas
- Water Softener is Owned
- Cable TV Available
Community Details
- Association fees include - see remarks
- Eagle Ridge Subdivision
Listing and Financial Details
- Assessor Parcel Number SG-ELRG-2-20
Ownership History
Purchase Details
Home Financials for this Owner
Home Financials are based on the most recent Mortgage that was taken out on this home.Purchase Details
Home Financials for this Owner
Home Financials are based on the most recent Mortgage that was taken out on this home.Similar Homes in the area
Home Values in the Area
Average Home Value in this Area
Purchase History
| Date | Buyer | Sale Price | Title Company |
|---|---|---|---|
| Whitney Dallon | -- | First American Title Insurance | |
| Kick Ronald | -- | Accommodation | |
| Kick Ronald | -- | Accommodation |
Mortgage History
| Date | Status | Borrower | Loan Amount |
|---|---|---|---|
| Open | Whitney Dallon | $845,500 | |
| Previous Owner | Revocabl Ronald | $1,087,500 | |
| Previous Owner | Kick Ronald | $1,087,500 | |
| Previous Owner | Kick Ronald | $100,000 |
Property History
| Date | Event | Price | Change | Sq Ft Price |
|---|---|---|---|---|
| 06/09/2023 06/09/23 | Sold | -- | -- | -- |
| 02/16/2023 02/16/23 | Pending | -- | -- | -- |
| 01/24/2023 01/24/23 | For Sale | $899,900 | -- | $170 / Sq Ft |
Tax History Compared to Growth
Tax History
| Year | Tax Paid | Tax Assessment Tax Assessment Total Assessment is a certain percentage of the fair market value that is determined by local assessors to be the total taxable value of land and additions on the property. | Land | Improvement |
|---|---|---|---|---|
| 2023 | $3,501 | $523,050 | $82,500 | $440,550 |
| 2022 | $3,934 | $552,695 | $77,000 | $475,695 |
| 2021 | $3,071 | $643,600 | $130,000 | $513,600 |
| 2020 | $2,988 | $589,600 | $90,000 | $499,600 |
| 2019 | $2,772 | $534,500 | $80,000 | $454,500 |
| 2018 | $2,964 | $286,440 | $0 | $0 |
| 2017 | $2,738 | $264,660 | $0 | $0 |
| 2016 | $2,753 | $246,070 | $0 | $0 |
| 2015 | $2,683 | $230,065 | $0 | $0 |
| 2014 | $2,711 | $233,915 | $0 | $0 |
Agents Affiliated with this Home
-
David Whitehead

Seller's Agent in 2023
David Whitehead
RED ROCK REAL ESTATE LLC
(435) 429-3077
60 Total Sales
-
S
Seller Co-Listing Agent in 2023
SPENCER WHITEHEAD
RED ROCK REAL ESTATE LLC
(435) 773-2604
-
JILLENE ROUNDY
J
Buyer's Agent in 2023
JILLENE ROUNDY
FATHOM REALTY SG
(702) 526-0058
70 Total Sales
Map
Source: Iron County Board of REALTORS®
MLS Number: 101172
APN: 0480429
- 1436 Boulder Springs Rd
- 1659 S Cobblestone Ln
- 1314 Saint James Ln
- 1496 Cobblestone Ln
- 1790 S River Rd
- 1775 S 1570 E
- 1444 E 1850 S
- 1620 E 1450 S Unit 14
- 1620 E 1450 S Unit 5
- 1603 E Dihedral Dr
- 1603 Dihedral Dr
- 1543 E Dihedral Dr
- 1766 S Point Dr
- 1944 S Point Dr
- 1658 Schrund Cir
- 1853 E Jade Dr
- 1556 E Boulder Springs Cir
- 1439 E 1710 S
- 1455 E 1710 S
- 1423 E 1710 S
- 1423 E 1710 S Unit 21
- 1436 Boulder Springs Rd
- 1436 Boulder Springs Rd
- 1452 Boulder Springs Rd
- 1418 Boulder Springs Rd
- 1719 S 1430 East Cir
- 1719 S 1430 Cir E
- 1418 Boulder Springs Rd
- 1722 S 1430 East Cir
- 1722 S 1430 E C
- 1473 E 1710 S
- 1470 Boulder Springs Rd
- 1720 S 1480 East Cir
- 1659 Cobblestone Ln
- 1735 S 1430 East Cir
- 0 S 1480 Cir E
- 1738 S 1430 East Cir
