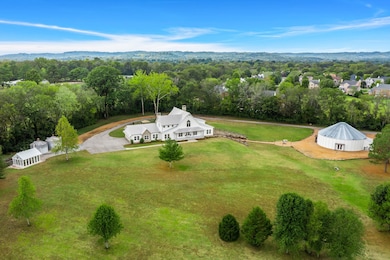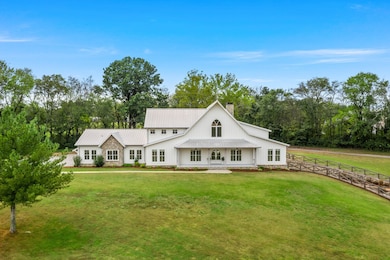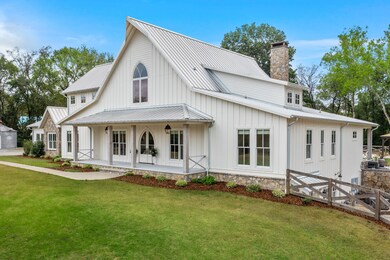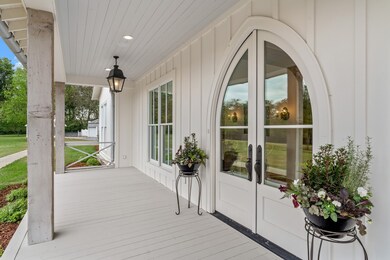
1439 Mentelle Dr Franklin, TN 37069
Highlights
- In Ground Pool
- Wood Flooring
- No HOA
- Walnut Grove Elementary School Rated A
- 4 Fireplaces
- Covered Patio or Porch
About This Home
As of March 2025This stunning estate is a one-of-a-kind property that truly has it all. The beautiful modern farmhouse boasts unique touches of reclaimed history designed to look and feel like an original farmhouse and was creatively curated to flow together with the silo entertainment space. The 5-bedroom home has over 7,500 SF and sits on over 6.5 acres in the heart of Grassland. The large covered front porch offers storybook views of the property outside and invites you inside to a luxurious home. The living room features a cathedral ceiling with exposed trusses and a hand-cut stone fireplace. The kitchen is perfectly tailored with a brick backsplash, circa 1850, Carrara marble counters, and modern, luxury appliances. Enjoy luxe outdoor living with a salt-water pool, hot tub, grilling station, and more, complete with Sonos speakers and overhead heaters. The features of this property are unlike any other and offer an unparalleled living experience for family and friends.
Last Agent to Sell the Property
RE/MAX Homes And Estates Brokerage Phone: 6152106620 License #231019 Listed on: 10/04/2024

Home Details
Home Type
- Single Family
Est. Annual Taxes
- $10,088
Year Built
- Built in 2017
Lot Details
- 6.6 Acre Lot
- Back Yard Fenced
Parking
- 3 Car Garage
- Garage Door Opener
- Gravel Driveway
Home Design
- Spray Foam Insulation
- Metal Roof
- Stone Siding
- Hardboard
Interior Spaces
- Property has 3 Levels
- Ceiling Fan
- 4 Fireplaces
- Electric Fireplace
- Gas Fireplace
- Interior Storage Closet
- Finished Basement
Kitchen
- Ice Maker
- Dishwasher
- Disposal
Flooring
- Wood
- Concrete
- Tile
Bedrooms and Bathrooms
- 5 Bedrooms | 4 Main Level Bedrooms
- Walk-In Closet
Home Security
- Home Security System
- Security Gate
- Fire and Smoke Detector
Pool
- In Ground Pool
- Spa
Outdoor Features
- Covered Patio or Porch
- Outdoor Storage
- Outdoor Gas Grill
Schools
- Walnut Grove Elementary School
- Grassland Middle School
- Franklin High School
Utilities
- Cooling Available
- Heating System Uses Natural Gas
- Water Filtration System
- Tankless Water Heater
Community Details
- No Home Owners Association
Listing and Financial Details
- Assessor Parcel Number 094038 01306 00008038
Ownership History
Purchase Details
Home Financials for this Owner
Home Financials are based on the most recent Mortgage that was taken out on this home.Purchase Details
Home Financials for this Owner
Home Financials are based on the most recent Mortgage that was taken out on this home.Purchase Details
Purchase Details
Home Financials for this Owner
Home Financials are based on the most recent Mortgage that was taken out on this home.Purchase Details
Purchase Details
Home Financials for this Owner
Home Financials are based on the most recent Mortgage that was taken out on this home.Similar Homes in Franklin, TN
Home Values in the Area
Average Home Value in this Area
Purchase History
| Date | Type | Sale Price | Title Company |
|---|---|---|---|
| Warranty Deed | $6,500,000 | Rudy Title & Escrow | |
| Warranty Deed | $5,750,000 | Bankers Title & Escrow | |
| Warranty Deed | $5,750,000 | Bankers Title & Escrow | |
| Warranty Deed | -- | None Listed On Document | |
| Warranty Deed | $475,000 | None Available | |
| Interfamily Deed Transfer | -- | None Available | |
| Special Warranty Deed | $195,000 | None Available |
Mortgage History
| Date | Status | Loan Amount | Loan Type |
|---|---|---|---|
| Open | $4,000,000 | New Conventional | |
| Previous Owner | $3,000,000 | New Conventional | |
| Previous Owner | $300,000 | Credit Line Revolving | |
| Previous Owner | $680,050 | Adjustable Rate Mortgage/ARM | |
| Previous Owner | $195,000 | Seller Take Back |
Property History
| Date | Event | Price | Change | Sq Ft Price |
|---|---|---|---|---|
| 03/11/2025 03/11/25 | Sold | $6,500,000 | 0.0% | $866 / Sq Ft |
| 03/10/2025 03/10/25 | Pending | -- | -- | -- |
| 03/10/2025 03/10/25 | For Sale | $6,500,000 | +13.0% | $866 / Sq Ft |
| 12/03/2024 12/03/24 | Sold | $5,750,000 | -4.1% | $766 / Sq Ft |
| 10/16/2024 10/16/24 | Pending | -- | -- | -- |
| 10/04/2024 10/04/24 | For Sale | $5,995,000 | +1162.1% | $799 / Sq Ft |
| 09/07/2017 09/07/17 | Off Market | $475,000 | -- | -- |
| 09/06/2017 09/06/17 | Price Changed | $636,900 | +0.5% | -- |
| 07/01/2017 07/01/17 | Price Changed | $633,900 | -3.5% | -- |
| 05/30/2017 05/30/17 | For Sale | $656,900 | +38.3% | -- |
| 02/17/2015 02/17/15 | Sold | $475,000 | -- | -- |
Tax History Compared to Growth
Tax History
| Year | Tax Paid | Tax Assessment Tax Assessment Total Assessment is a certain percentage of the fair market value that is determined by local assessors to be the total taxable value of land and additions on the property. | Land | Improvement |
|---|---|---|---|---|
| 2024 | $10,088 | $536,600 | $177,850 | $358,750 |
| 2023 | $0 | $536,600 | $177,850 | $358,750 |
| 2022 | $10,088 | $536,600 | $177,850 | $358,750 |
| 2021 | $10,088 | $536,600 | $177,850 | $358,750 |
| 2020 | $9,833 | $442,950 | $118,575 | $324,375 |
| 2019 | $9,833 | $442,950 | $118,575 | $324,375 |
| 2018 | $9,336 | $434,225 | $118,575 | $315,650 |
| 2017 | $2,549 | $118,575 | $118,575 | $0 |
| 2016 | $2,549 | $118,575 | $118,575 | $0 |
| 2015 | -- | $0 | $0 | $0 |
Agents Affiliated with this Home
-
Jacob Priestley

Seller's Agent in 2025
Jacob Priestley
Zeitlin Sotheby's International Realty
(615) 800-2232
8 Total Sales
-
Cassius Parsons

Seller Co-Listing Agent in 2025
Cassius Parsons
Zeitlin Sotheby's International Realty
(601) 502-5731
13 Total Sales
-
Ami Kase

Buyer's Agent in 2025
Ami Kase
Zeitlin Sotheby's International Realty
(615) 585-5656
74 Total Sales
-
Connie Nichols

Seller's Agent in 2024
Connie Nichols
RE/MAX
(615) 210-6620
75 Total Sales
-
Chris Thompson
C
Seller's Agent in 2015
Chris Thompson
Towne Creek Realty
(615) 656-1298
52 Total Sales
Map
Source: Realtracs
MLS Number: 2744601
APN: 038-013.06
- 0 Hartland Rd Unit RTC2769384
- 298 Gillette Dr
- 177 Cottonwood Dr
- 2064 Hillsboro Rd
- 517 Meadowgreen Dr
- 1381 Old Hillsboro Rd
- 604 Meadowgreen Dr
- 345 Colt Ln
- 2000 Harvington Dr
- 910 Sunset Ridge Dr
- 2090 Hamilton Way
- 2057 Hillsboro Rd
- 2410 Hidden River Ln
- 1013 Buena Vista Dr
- 645 Legends Crest Dr
- 426 Cotton Ln
- 805 Legends Glen Ct
- 641 Legends Crest Dr
- 1814 Old Natchez Trace
- 2455 Hidden River Ln






