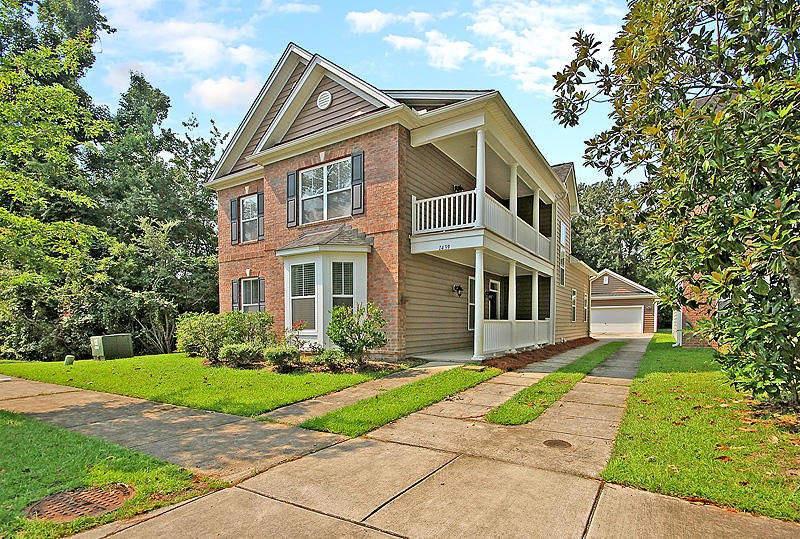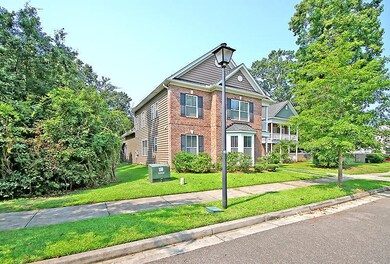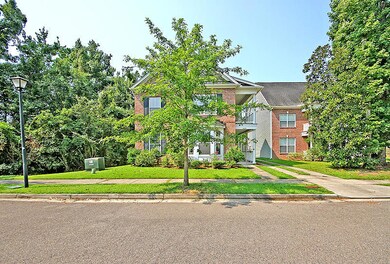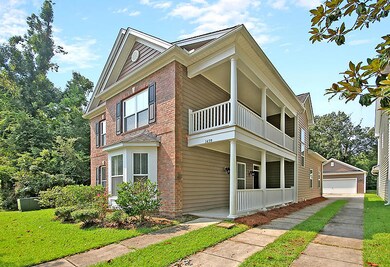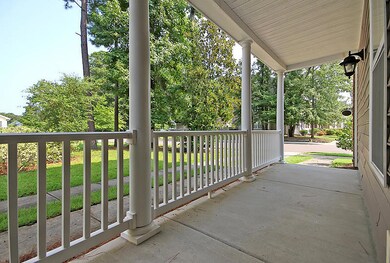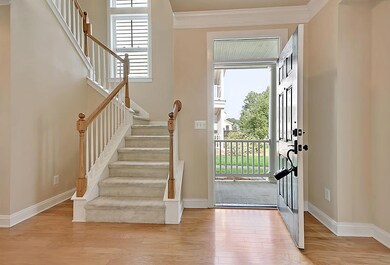
1439 Roustabout Way Charleston, SC 29414
Estimated Value: $551,451 - $600,000
Highlights
- Clubhouse
- Pond
- Charleston Architecture
- Oakland Elementary School Rated A-
- Wooded Lot
- Wood Flooring
About This Home
As of February 2019This two-story Charleston single-style home, with double-stacked front porches, is nestled on the nicest lot in Bolton's Landing! The corner lot home neighbors a pond and wooded area for added privacy, and adds curb appeal to this desirable property. Inside, the open floor plan is complimented by glistening Oak wood flooring, smooth high ceilings, and decorative crown molding throughout the main level of the home. The family room, with a cozy, gas fireplace, opens to the kitchen, offering a great flow for entertaining and everyday living. Enjoy creating delicious, home-cooked meals in the eat-in chef's kitchen, which boasts recessed can lighting, Corian countertops, an island with a breakfast bar, ample cabinet space, a butler's pantry, and a breakfast nook with a chair rail.Refrigerator to convey with an acceptable offer and as part of the sales contract. The master suite is also on the main level of the home, and features a walk-in closet and luxurious en-suite with a dual vanity. Upstairs, you'll find three sizable bedrooms and a generous loft space, which can be used as a home office, play room, or entertainment area. The HVAC was newly installed in 2014. Relax and entertain friends and family on the screened-in back porch, overlooking the fenced-in backyard where the kids will enjoy playing in the afternoons. Boltons Landing is a wonderful, natural gas community surrounded by wetlands and gorgeous tall oak trees. Amenities include a club house, pond, community pool, nature trails, play park, and picnic area. Conveniently located near shopping, dining, the interstate, local area parks, and beaches. Come see your new home today!
Home Details
Home Type
- Single Family
Est. Annual Taxes
- $1,685
Year Built
- Built in 2008
Lot Details
- 5,663 Sq Ft Lot
- Lot Dimensions are 46x126x46x126
- Wood Fence
- Wooded Lot
Parking
- 2 Car Garage
- Garage Door Opener
Home Design
- Charleston Architecture
- Slab Foundation
- Architectural Shingle Roof
- Vinyl Siding
Interior Spaces
- 2,541 Sq Ft Home
- 2-Story Property
- Smooth Ceilings
- High Ceiling
- Ceiling Fan
- Stubbed Gas Line For Fireplace
- Thermal Windows
- Window Treatments
- Insulated Doors
- Entrance Foyer
- Family Room with Fireplace
- Great Room
- Formal Dining Room
- Loft
- Bonus Room
- Utility Room with Study Area
- Laundry Room
Kitchen
- Eat-In Kitchen
- Kitchen Island
Flooring
- Wood
- Ceramic Tile
Bedrooms and Bathrooms
- 4 Bedrooms
- Walk-In Closet
- Garden Bath
Outdoor Features
- Pond
- Screened Patio
- Front Porch
Schools
- Oakland Elementary School
- West Ashley Middle School
- West Ashley High School
Utilities
- Central Air
- Heat Pump System
Community Details
Recreation
- Community Pool
- Park
- Trails
Additional Features
- Boltons Landing Subdivision
- Clubhouse
Ownership History
Purchase Details
Home Financials for this Owner
Home Financials are based on the most recent Mortgage that was taken out on this home.Purchase Details
Home Financials for this Owner
Home Financials are based on the most recent Mortgage that was taken out on this home.Similar Homes in Charleston, SC
Home Values in the Area
Average Home Value in this Area
Purchase History
| Date | Buyer | Sale Price | Title Company |
|---|---|---|---|
| Berg Peter John | $311,000 | Southeastern Title Company | |
| Reynolds Steven D | $277,040 | -- |
Mortgage History
| Date | Status | Borrower | Loan Amount |
|---|---|---|---|
| Open | Berg Peter John | $287,000 | |
| Closed | Berg Peter John | $296,000 | |
| Closed | Berg Peter John | $295,450 | |
| Previous Owner | Reynolds Steven D | $263,929 |
Property History
| Date | Event | Price | Change | Sq Ft Price |
|---|---|---|---|---|
| 02/13/2019 02/13/19 | Sold | $311,000 | 0.0% | $122 / Sq Ft |
| 01/14/2019 01/14/19 | Pending | -- | -- | -- |
| 08/14/2018 08/14/18 | For Sale | $311,000 | -- | $122 / Sq Ft |
Tax History Compared to Growth
Tax History
| Year | Tax Paid | Tax Assessment Tax Assessment Total Assessment is a certain percentage of the fair market value that is determined by local assessors to be the total taxable value of land and additions on the property. | Land | Improvement |
|---|---|---|---|---|
| 2023 | $1,685 | $12,440 | $0 | $0 |
| 2022 | $1,556 | $12,440 | $0 | $0 |
| 2021 | $1,631 | $12,440 | $0 | $0 |
| 2020 | $1,690 | $12,440 | $0 | $0 |
| 2019 | $1,369 | $9,760 | $0 | $0 |
| 2017 | $1,323 | $9,760 | $0 | $0 |
| 2016 | $1,269 | $9,760 | $0 | $0 |
| 2015 | $1,311 | $9,760 | $0 | $0 |
| 2014 | $1,294 | $0 | $0 | $0 |
| 2011 | -- | $0 | $0 | $0 |
Agents Affiliated with this Home
-
Jeff Cook

Seller's Agent in 2019
Jeff Cook
Jeff Cook Real Estate LPT Realty
(843) 270-2280
2,405 Total Sales
-
Michelle Wells
M
Buyer's Agent in 2019
Michelle Wells
Carolina One Real Estate
(843) 607-3621
100 Total Sales
Map
Source: CHS Regional MLS
MLS Number: 18022913
APN: 286-00-00-126
- 1587 Bluewater Way
- 1589 Bluewater Way
- 1533 Bluewater Way
- 1417 Roustabout Way
- 3073 Moonlight Dr
- 3025 Lazarette Ln
- 3042 Moonlight Dr
- 1532 Roustabout Way
- 3191 Moonlight Dr
- 3203 Moonlight Dr
- 2840 Conservancy Ln
- 2809 Conservancy Ln
- 354 Claret Cup Way
- 396 Claret Cup Way
- 356 Claret Cup Way
- 298 Claret Cup Way
- 357 Claret Cup Way
- 353 Claret Cup Way
- 399 Claret Cup Way
- 355 Claret Cup Way
- 1439 Roustabout Way
- 1435 Roustabout Way
- 3002 Scuba Dr
- 3006 Scuba Dr
- 3039 Dolphin Watch Dr
- 3010 Scuba Dr
- 1451 Roustabout Way
- 1442 Roustabout Way
- 1444 Roustabout Way
- 3035 Dolphin Watch Dr
- 3035 Dolphin Watch Dr
- 1453 Roustabout Way
- 1446 Roustabout Way
- 3014 Scuba Dr
- 1581 Bluewater Way
- 1452 Roustabout Way
- 3031 Dolphin Watch Dr
- 1454 Roustabout Way
- 1583 Bluewater Way
- 1456 Roustabout Way
