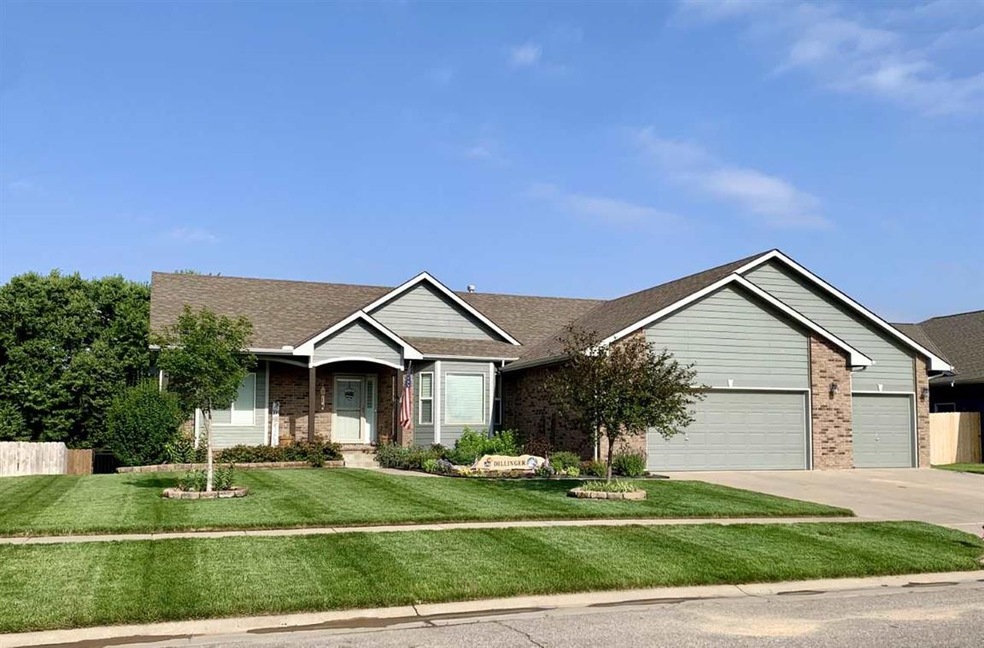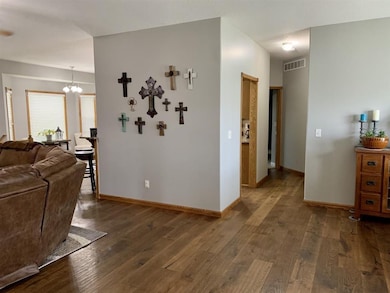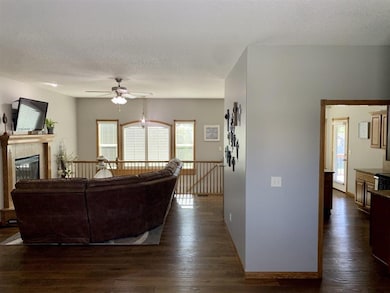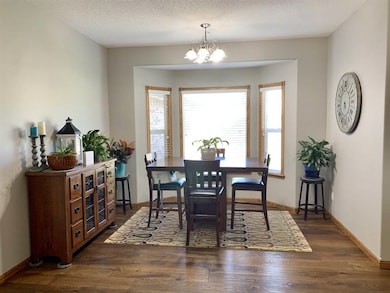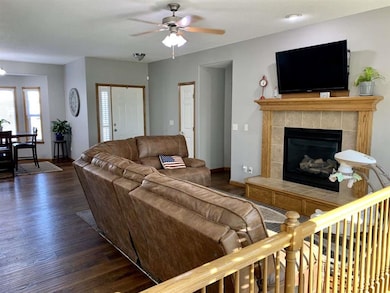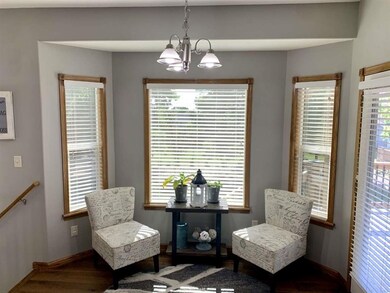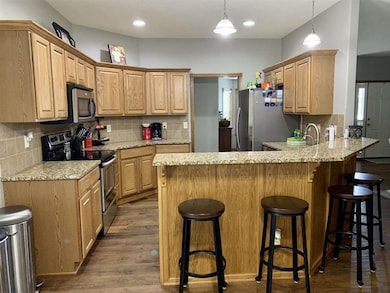
Highlights
- Community Lake
- Traditional Architecture
- Home Office
- Deck
- Community Pool
- Formal Dining Room
About This Home
As of September 2020Beautiful Ranch in Park Hill! This home has so many extras!! 4 Bedrooms, 3 Baths and over 3,000 square feet, plus a 3 car garage. Main floor laundry room includes a pantry. Highly desired split bedroom floor plan. Gorgeous engineered hardwood floors throughout upstairs. Kitchen plumbed for gas stove, plus all appliances will remain! Large master bedroom has a beautiful feature wall and a sliding door to the deck. Upgraded main floor bathrooms with granite and tile floors. Full Finished Basement with a large Wet Bar with granite plus an office. Enjoy the evenings on your brand new cedar deck with composite flooring and a cedar pergola! Spray foam insulation in basement walls for energy efficiency! Ecowater water softener system with a reverse osmosis water filter has been installed and will transfer. Walking distance to Park Hill elementary. Spend your summers in the neighborhood pool just a short walk away. Enjoy the numerous sidewalks and bike paths in the area. Located on a low traffic cul-de-sac.
Last Agent to Sell the Property
Eddie Davis
Orenda Real Estate Services, LLC License #00223410 Listed on: 07/15/2020
Home Details
Home Type
- Single Family
Est. Annual Taxes
- $4,004
Year Built
- Built in 2008
Lot Details
- 0.27 Acre Lot
Parking
- 3 Car Attached Garage
Home Design
- Traditional Architecture
- Frame Construction
- Composition Roof
Interior Spaces
- 1-Story Property
- Wet Bar
- Gas Fireplace
- Living Room with Fireplace
- Formal Dining Room
- Home Office
Kitchen
- Breakfast Bar
- Oven or Range
- Microwave
- Dishwasher
- Disposal
Bedrooms and Bathrooms
- 4 Bedrooms
- En-Suite Primary Bedroom
- Walk-In Closet
- 3 Full Bathrooms
- Separate Shower in Primary Bathroom
Laundry
- Laundry on main level
- 220 Volts In Laundry
Finished Basement
- Walk-Out Basement
- Basement Fills Entire Space Under The House
- Bedroom in Basement
- Finished Basement Bathroom
Outdoor Features
- Deck
- Patio
Schools
- Park Hill Elementary School
- Derby Middle School
- Derby High School
Utilities
- Forced Air Heating and Cooling System
- Heating System Uses Gas
Listing and Financial Details
- Assessor Parcel Number 20173-234-18-0-13-01-029.00
Community Details
Overview
- Park Hill Subdivision
- Community Lake
Recreation
- Community Pool
Ownership History
Purchase Details
Home Financials for this Owner
Home Financials are based on the most recent Mortgage that was taken out on this home.Purchase Details
Home Financials for this Owner
Home Financials are based on the most recent Mortgage that was taken out on this home.Purchase Details
Home Financials for this Owner
Home Financials are based on the most recent Mortgage that was taken out on this home.Purchase Details
Home Financials for this Owner
Home Financials are based on the most recent Mortgage that was taken out on this home.Similar Homes in Derby, KS
Home Values in the Area
Average Home Value in this Area
Purchase History
| Date | Type | Sale Price | Title Company |
|---|---|---|---|
| Warranty Deed | -- | Security 1St Title | |
| Interfamily Deed Transfer | -- | Title Source Inc | |
| Warranty Deed | -- | None Available | |
| Warranty Deed | -- | 1St Am |
Mortgage History
| Date | Status | Loan Amount | Loan Type |
|---|---|---|---|
| Open | $369,000 | New Conventional | |
| Closed | $224,000 | New Conventional | |
| Previous Owner | $254,918 | VA | |
| Previous Owner | $254,634 | VA | |
| Previous Owner | $206,552 | FHA | |
| Previous Owner | $21,000 | Credit Line Revolving | |
| Previous Owner | $174,400 | New Conventional | |
| Previous Owner | $176,000 | New Conventional |
Property History
| Date | Event | Price | Change | Sq Ft Price |
|---|---|---|---|---|
| 09/04/2020 09/04/20 | Sold | -- | -- | -- |
| 07/24/2020 07/24/20 | Pending | -- | -- | -- |
| 07/15/2020 07/15/20 | For Sale | $284,900 | +18.7% | $90 / Sq Ft |
| 05/12/2017 05/12/17 | Sold | -- | -- | -- |
| 03/28/2017 03/28/17 | Pending | -- | -- | -- |
| 12/10/2016 12/10/16 | For Sale | $240,000 | -- | $76 / Sq Ft |
Tax History Compared to Growth
Tax History
| Year | Tax Paid | Tax Assessment Tax Assessment Total Assessment is a certain percentage of the fair market value that is determined by local assessors to be the total taxable value of land and additions on the property. | Land | Improvement |
|---|---|---|---|---|
| 2025 | $5,131 | $40,757 | $8,706 | $32,051 |
| 2023 | $5,131 | $34,972 | $7,291 | $27,681 |
| 2022 | $4,464 | $31,382 | $6,877 | $24,505 |
| 2021 | $4,525 | $31,382 | $2,852 | $28,530 |
| 2020 | $4,323 | $29,912 | $2,852 | $27,060 |
| 2019 | $4,004 | $27,692 | $2,852 | $24,840 |
| 2018 | $4,213 | $29,200 | $2,921 | $26,279 |
| 2017 | $3,252 | $0 | $0 | $0 |
| 2016 | $4,324 | $0 | $0 | $0 |
| 2015 | $4,357 | $0 | $0 | $0 |
| 2014 | $4,233 | $0 | $0 | $0 |
Agents Affiliated with this Home
-
E
Seller's Agent in 2020
Eddie Davis
Orenda Real Estate Services, LLC
-
Luke McConnaughy

Buyer's Agent in 2020
Luke McConnaughy
Real Broker, LLC
(620) 200-0449
5 in this area
99 Total Sales
-
Tiffany Wells

Seller's Agent in 2017
Tiffany Wells
Berkshire Hathaway PenFed Realty
(316) 655-8110
235 in this area
354 Total Sales
-
Missy Womack

Buyer's Agent in 2017
Missy Womack
New Door Real Estate
(316) 516-6757
25 Total Sales
Map
Source: South Central Kansas MLS
MLS Number: 583825
APN: 234-18-0-13-01-029.00
- 1101 E Rushwood Dr
- 1321 S Ravenwood Ct
- 1001 E Hawthorne Ct
- 920 S Sharon Dr
- 811 E Rushwood Ct
- 1107 S Hilltop Rd
- 1749 Decarsky Ct
- 1773 E Decarsky Ct
- 621 S Woodlawn Blvd
- 1601 S Chaparral St
- 658 S Kokomo Ave
- 1706 E Tiara Pines St
- 0000 E 95th St S
- 416 S Westview Dr
- 542 S Georgie Ave
- 1307 E Blue Spruce Rd
- 348 S Derby Ave
- 101 S Rock Rd
- 302 E Kay St
- 2 S Woodlawn Blvd
