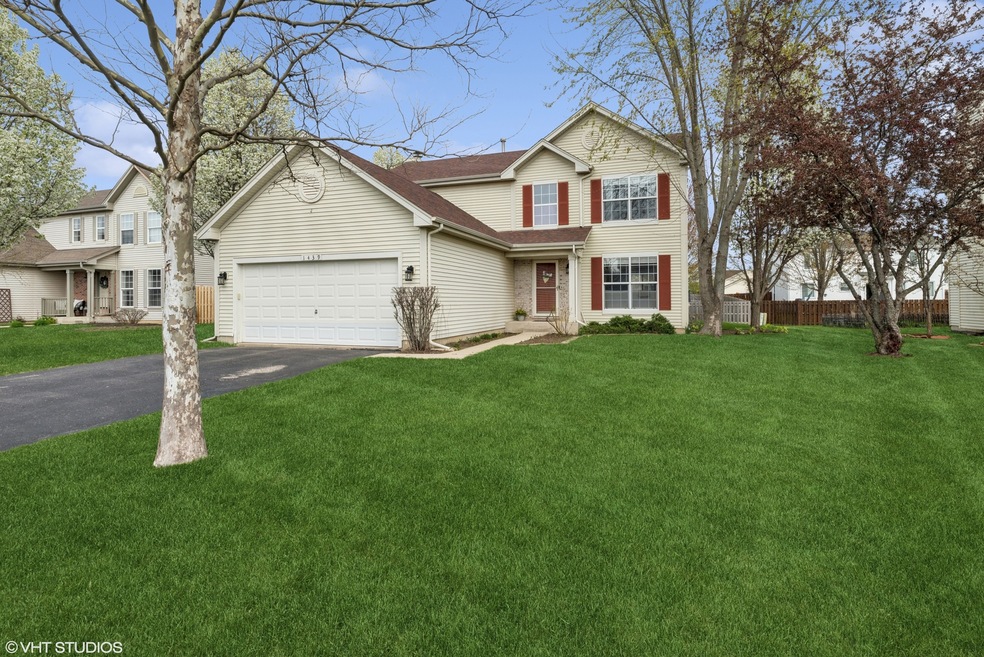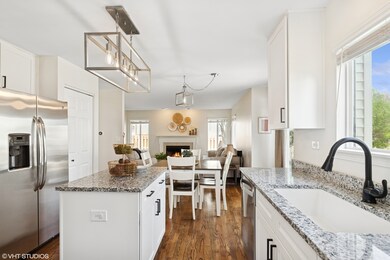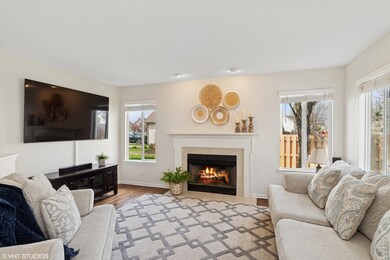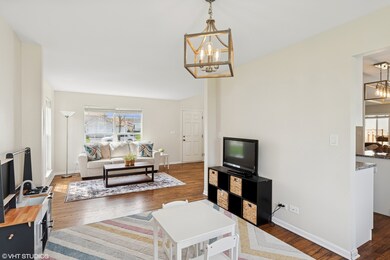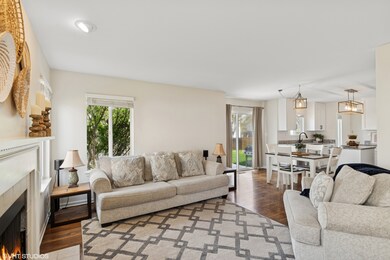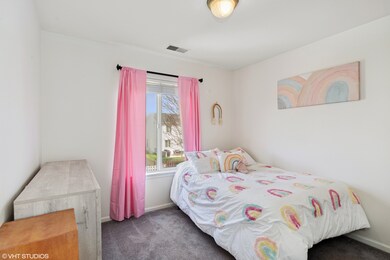
1439 S Bayport Ln Round Lake, IL 60073
Highlights
- Wood Flooring
- Full Attic
- 1 Fireplace
- Park Campus Rated A-
- Loft
- Formal Dining Room
About This Home
As of May 2025Beautiful 2-Story home nestled on a quiet street in the sought-after Lakewood Grove subdivision, this spacious 2-story home offers a perfect blend of comfort, style, and convenience. The main level features stunning hardwood flooring and a dramatic vaulted entry that flows into a combined living and formal dining room-ideal for entertaining. The remodeled kitchen (2023) boasts an efficient design, seamlessly opening to the cozy family room complete with a fireplace. Step outside to the patio perfect for summer gatherings and relaxing evenings. Upstairs, the primary suite offers a serene retreat with a vaulted ceiling, walk-in closet, and an en-suite bath featuring a skylight that fills the space with natural light. A spacious loft adds flexible living space, and the full basement includes a dedicated office-great for working from home. Freshly painted and move-in ready, this home also provides access to community amenities, including a pool, clubhouse, and playground. Enjoy proximity to the Metra line, shopping, dining, forest preserves, scenic trails, and major roadways for an easy commute.
Last Agent to Sell the Property
Keller Williams North Shore West License #475181058 Listed on: 04/29/2025

Home Details
Home Type
- Single Family
Est. Annual Taxes
- $11,670
Year Built
- Built in 2004
Lot Details
- 9,749 Sq Ft Lot
- Lot Dimensions are 130x75
HOA Fees
- $39 Monthly HOA Fees
Parking
- 2 Car Garage
- Driveway
- Parking Included in Price
Home Design
- Brick Exterior Construction
- Asphalt Roof
- Concrete Perimeter Foundation
Interior Spaces
- 2,016 Sq Ft Home
- 2-Story Property
- Skylights
- 1 Fireplace
- Family Room
- Living Room
- Formal Dining Room
- Loft
- Full Attic
- Laundry Room
Kitchen
- Range
- Microwave
- Dishwasher
Flooring
- Wood
- Carpet
Bedrooms and Bathrooms
- 3 Bedrooms
- 3 Potential Bedrooms
Basement
- Basement Fills Entire Space Under The House
- Sump Pump
Outdoor Features
- Patio
Schools
- Grayslake Central High School
Utilities
- Forced Air Heating and Cooling System
- Heating System Uses Natural Gas
- Lake Michigan Water
Community Details
- Association fees include clubhouse
- Ns Management Association, Phone Number (847) 998-0404
- Lakewood Grove Subdivision, Exp Exmoor Floorplan
- Property managed by NS Management
Listing and Financial Details
- Homeowner Tax Exemptions
Ownership History
Purchase Details
Home Financials for this Owner
Home Financials are based on the most recent Mortgage that was taken out on this home.Purchase Details
Home Financials for this Owner
Home Financials are based on the most recent Mortgage that was taken out on this home.Purchase Details
Home Financials for this Owner
Home Financials are based on the most recent Mortgage that was taken out on this home.Purchase Details
Home Financials for this Owner
Home Financials are based on the most recent Mortgage that was taken out on this home.Similar Homes in the area
Home Values in the Area
Average Home Value in this Area
Purchase History
| Date | Type | Sale Price | Title Company |
|---|---|---|---|
| Warranty Deed | $390,000 | Chicago Title | |
| Warranty Deed | $214,000 | First American Title | |
| Warranty Deed | $171,500 | St | |
| Warranty Deed | $271,000 | -- |
Mortgage History
| Date | Status | Loan Amount | Loan Type |
|---|---|---|---|
| Open | $370,500 | New Conventional | |
| Previous Owner | $197,100 | New Conventional | |
| Previous Owner | $192,600 | New Conventional | |
| Previous Owner | $136,800 | Purchase Money Mortgage | |
| Previous Owner | $251,200 | Fannie Mae Freddie Mac | |
| Previous Owner | $230,316 | Purchase Money Mortgage |
Property History
| Date | Event | Price | Change | Sq Ft Price |
|---|---|---|---|---|
| 05/21/2025 05/21/25 | Sold | $390,000 | +5.4% | $193 / Sq Ft |
| 05/03/2025 05/03/25 | Pending | -- | -- | -- |
| 04/29/2025 04/29/25 | For Sale | $369,900 | +72.9% | $183 / Sq Ft |
| 12/14/2018 12/14/18 | Sold | $214,000 | -1.4% | $107 / Sq Ft |
| 10/30/2018 10/30/18 | Pending | -- | -- | -- |
| 10/19/2018 10/19/18 | For Sale | $217,000 | -- | $108 / Sq Ft |
Tax History Compared to Growth
Tax History
| Year | Tax Paid | Tax Assessment Tax Assessment Total Assessment is a certain percentage of the fair market value that is determined by local assessors to be the total taxable value of land and additions on the property. | Land | Improvement |
|---|---|---|---|---|
| 2024 | $11,670 | $88,513 | $19,543 | $68,970 |
| 2023 | $11,670 | $81,100 | $17,906 | $63,194 |
| 2022 | $10,869 | $71,658 | $14,715 | $56,943 |
| 2021 | $10,541 | $67,492 | $14,209 | $53,283 |
| 2020 | $10,670 | $65,635 | $13,818 | $51,817 |
| 2019 | $10,432 | $63,477 | $13,364 | $50,113 |
| 2018 | $9,893 | $58,979 | $12,622 | $46,357 |
| 2017 | $9,931 | $57,123 | $12,225 | $44,898 |
| 2016 | $9,935 | $54,253 | $11,611 | $42,642 |
| 2015 | $7,615 | $50,861 | $10,885 | $39,976 |
| 2014 | $6,845 | $47,515 | $10,500 | $37,015 |
| 2012 | $6,516 | $47,937 | $10,593 | $37,344 |
Agents Affiliated with this Home
-
Jodi Cinq-Mars

Seller's Agent in 2025
Jodi Cinq-Mars
Keller Williams North Shore West
(847) 767-7358
9 in this area
387 Total Sales
-
Jacob Mandelman

Buyer's Agent in 2025
Jacob Mandelman
Fathom Realty IL, LLC
(708) 670-9416
4 in this area
47 Total Sales
-
Matthew Lawrence

Seller's Agent in 2018
Matthew Lawrence
1st Class Real Estate - All Pro
(224) 385-0816
18 in this area
235 Total Sales
-
Sheila Kula

Buyer's Agent in 2018
Sheila Kula
Coldwell Banker Realty
(847) 778-0282
44 Total Sales
Map
Source: Midwest Real Estate Data (MRED)
MLS Number: 12342079
APN: 10-05-211-005
- 1516 S Abington Ln
- 337 W Biros Ln
- 529 W Galeton Dr Unit 1
- 1889 S Kortney Ln
- 955 S Roxbury Ct Unit 7
- 491 W Butterfield Ln
- 22731 W Townline Rd
- 273 Rodeo Dr
- 667 W Jonathan Dr
- 2206 Morgan Ct Unit 454
- 407 W Waterbury Dr
- 801 S Parkside Dr Unit 4
- 2527 Lippizan Ln Unit 534
- 786 S Winchester Dr
- 107 W Amberley Dr Unit 5
- 749 S Vintage Ln
- 136 Gulfstream Ct Unit 2224
- 368 W Winchester Dr
- 2054 S Jonathan Dr
- 93 W Essington Dr Unit 93
