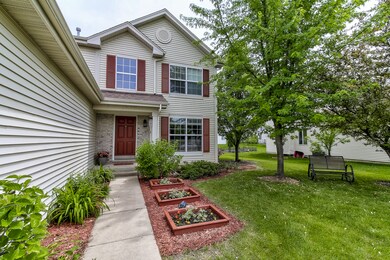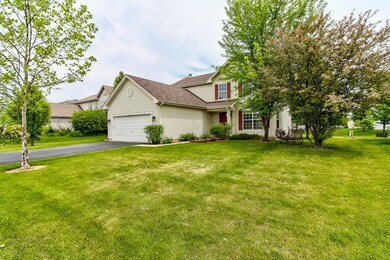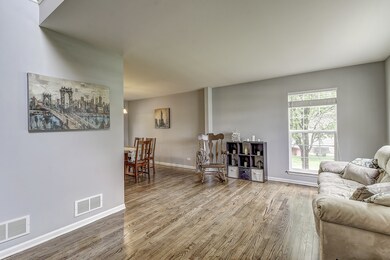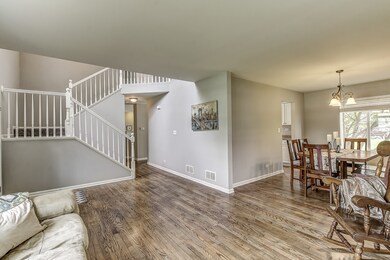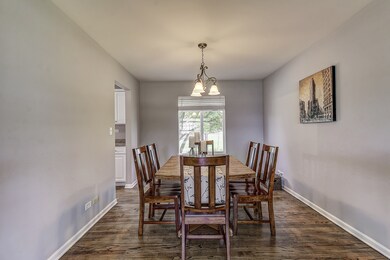
1439 S Bayport Ln Round Lake, IL 60073
Highlights
- Vaulted Ceiling
- Traditional Architecture
- Loft
- Park Campus Rated A-
- Wood Flooring
- Skylights
About This Home
As of May 2025Absolutely beautiful 2-story upgraded home with new roof (Nov '17), new appliances, new carpeting on the 2nd floor and refinished hardwood flooring on the main level, fresh paint throughout. Stunning entrance with vaulted entry and oak railings to greet your guests, open concept with the combined living room and formal dining room plus combined kitchen, island and family room to host large parties and holiday events. Master bedroom has vaulted ceiling and walk-in closet, master bath has skylight for natural light to pour in. Relax by the family room fireplace while the kids play in the full basement or bonus loft, which can easily be converted to a 4th bedroom. Nestled on a quiet street in the friendly Lakewood Grove subdivision, features include highly-rated Grayslake Central HS district, community pool + clubhouse + playground. Metra line, shopping, restaurants, forest preserves and trails, and major roads are quickly accessible. Don't miss your chance at this home!!!
Last Agent to Sell the Property
1st Class Real Estate - All Pro License #475118040 Listed on: 10/19/2018
Home Details
Home Type
- Single Family
Est. Annual Taxes
- $11,670
Year Built
- 2004
HOA Fees
- $36 per month
Parking
- Attached Garage
- Garage Door Opener
- Driveway
- Garage Is Owned
Home Design
- Traditional Architecture
- Brick Exterior Construction
- Slab Foundation
- Asphalt Shingled Roof
- Vinyl Siding
Interior Spaces
- Primary Bathroom is a Full Bathroom
- Vaulted Ceiling
- Skylights
- Loft
- Wood Flooring
- Unfinished Basement
- Basement Fills Entire Space Under The House
Kitchen
- Breakfast Bar
- Oven or Range
- Microwave
- Dishwasher
Outdoor Features
- Patio
Utilities
- Forced Air Heating and Cooling System
- Heating System Uses Gas
- Lake Michigan Water
Listing and Financial Details
- Homeowner Tax Exemptions
- $3,000 Seller Concession
Ownership History
Purchase Details
Home Financials for this Owner
Home Financials are based on the most recent Mortgage that was taken out on this home.Purchase Details
Home Financials for this Owner
Home Financials are based on the most recent Mortgage that was taken out on this home.Purchase Details
Home Financials for this Owner
Home Financials are based on the most recent Mortgage that was taken out on this home.Purchase Details
Home Financials for this Owner
Home Financials are based on the most recent Mortgage that was taken out on this home.Similar Homes in the area
Home Values in the Area
Average Home Value in this Area
Purchase History
| Date | Type | Sale Price | Title Company |
|---|---|---|---|
| Warranty Deed | $390,000 | Chicago Title | |
| Warranty Deed | $214,000 | First American Title | |
| Warranty Deed | $171,500 | St | |
| Warranty Deed | $271,000 | -- |
Mortgage History
| Date | Status | Loan Amount | Loan Type |
|---|---|---|---|
| Open | $370,500 | New Conventional | |
| Previous Owner | $197,100 | New Conventional | |
| Previous Owner | $192,600 | New Conventional | |
| Previous Owner | $136,800 | Purchase Money Mortgage | |
| Previous Owner | $251,200 | Fannie Mae Freddie Mac | |
| Previous Owner | $230,316 | Purchase Money Mortgage |
Property History
| Date | Event | Price | Change | Sq Ft Price |
|---|---|---|---|---|
| 05/21/2025 05/21/25 | Sold | $390,000 | +5.4% | $193 / Sq Ft |
| 05/03/2025 05/03/25 | Pending | -- | -- | -- |
| 04/29/2025 04/29/25 | For Sale | $369,900 | +72.9% | $183 / Sq Ft |
| 12/14/2018 12/14/18 | Sold | $214,000 | -1.4% | $107 / Sq Ft |
| 10/30/2018 10/30/18 | Pending | -- | -- | -- |
| 10/19/2018 10/19/18 | For Sale | $217,000 | -- | $108 / Sq Ft |
Tax History Compared to Growth
Tax History
| Year | Tax Paid | Tax Assessment Tax Assessment Total Assessment is a certain percentage of the fair market value that is determined by local assessors to be the total taxable value of land and additions on the property. | Land | Improvement |
|---|---|---|---|---|
| 2024 | $11,670 | $88,513 | $19,543 | $68,970 |
| 2023 | $11,670 | $81,100 | $17,906 | $63,194 |
| 2022 | $10,869 | $71,658 | $14,715 | $56,943 |
| 2021 | $10,541 | $67,492 | $14,209 | $53,283 |
| 2020 | $10,670 | $65,635 | $13,818 | $51,817 |
| 2019 | $10,432 | $63,477 | $13,364 | $50,113 |
| 2018 | $9,893 | $58,979 | $12,622 | $46,357 |
| 2017 | $9,931 | $57,123 | $12,225 | $44,898 |
| 2016 | $9,935 | $54,253 | $11,611 | $42,642 |
| 2015 | $7,615 | $50,861 | $10,885 | $39,976 |
| 2014 | $6,845 | $47,515 | $10,500 | $37,015 |
| 2012 | $6,516 | $47,937 | $10,593 | $37,344 |
Agents Affiliated with this Home
-
Jodi Cinq-Mars

Seller's Agent in 2025
Jodi Cinq-Mars
Keller Williams North Shore West
(847) 767-7358
9 in this area
387 Total Sales
-
Jacob Mandelman

Buyer's Agent in 2025
Jacob Mandelman
Fathom Realty IL, LLC
(708) 670-9416
4 in this area
47 Total Sales
-
Matthew Lawrence

Seller's Agent in 2018
Matthew Lawrence
1st Class Real Estate - All Pro
(224) 385-0816
18 in this area
235 Total Sales
-
Sheila Kula

Buyer's Agent in 2018
Sheila Kula
Coldwell Banker Realty
(847) 778-0282
44 Total Sales
Map
Source: Midwest Real Estate Data (MRED)
MLS Number: MRD10116346
APN: 10-05-211-005
- 529 W Galeton Dr Unit 1
- 1889 S Kortney Ln
- 955 S Roxbury Ct Unit 7
- 491 W Butterfield Ln
- 22731 W Townline Rd
- 273 Rodeo Dr
- 667 W Jonathan Dr
- 2206 Morgan Ct Unit 454
- 407 W Waterbury Dr
- 801 S Parkside Dr Unit 4
- 2527 Lippizan Ln Unit 534
- 786 S Winchester Dr
- 107 W Amberley Dr Unit 5
- 749 S Vintage Ln
- 136 Gulfstream Ct Unit 2224
- 368 W Winchester Dr
- 2054 S Jonathan Dr
- 1811 Paddock Ct
- 93 W Essington Dr Unit 93
- 104 Hitching Post Ln Unit 2257

