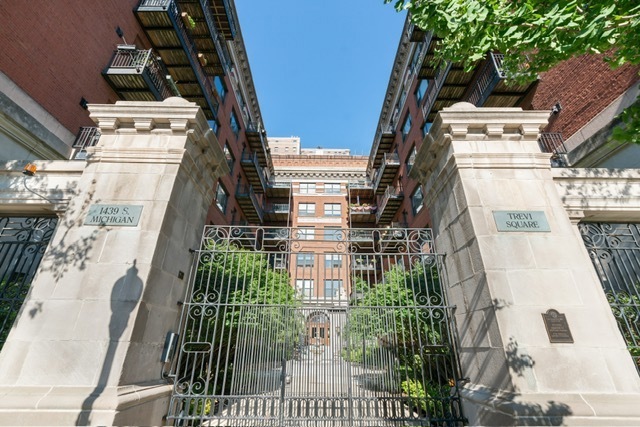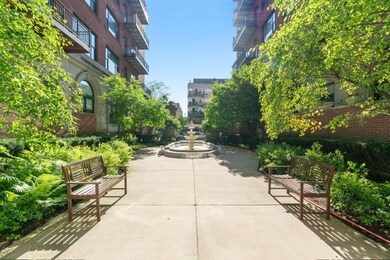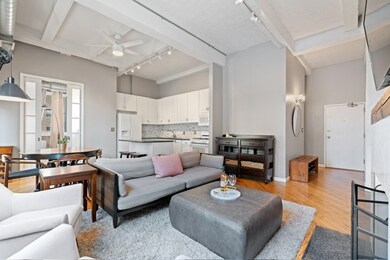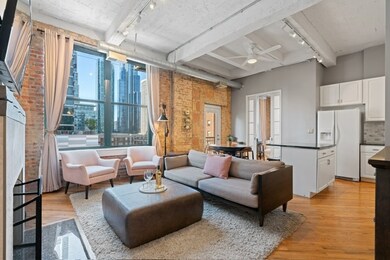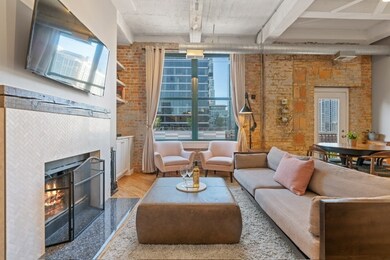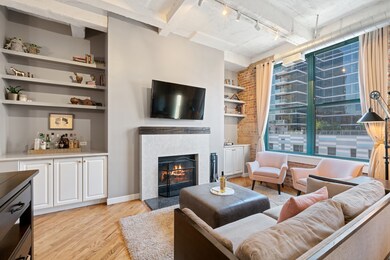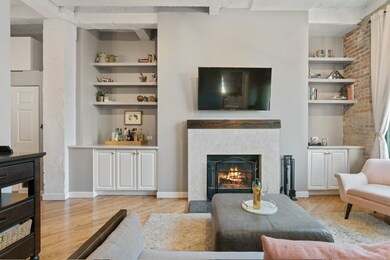
Trevi Square 1439 S Michigan Ave Unit 505 Chicago, IL 60605
Central Station NeighborhoodHighlights
- Wood Flooring
- Balcony
- Laundry Room
- End Unit
- Intercom
- 3-minute walk to Daniel Webster Park
About This Home
As of March 2025Welcome to the South Loop's HISTORIC Trevi Square Building! This beautiful 2 bed, 2 bath 1300sf loft is located in the NE corner of the building with a NEWLY renovated Kitchen including beautiful white cabinets, brass finishes, new stainless steel appliances and a granite island kitchen that opens up to the dining and living area. This expansive open concept living/dining is connected to an oversized private balcony with super views. A reclaimed wood mantle and wood burning fireplace with built-ins in the living room, creates a perfect spot for gatherings, romantic dinners and your cozy nights in. Beautiful hardwood floors throughout, 11.5ft concrete ceilings, STUNNING exposed brick, massive windows that allow so much natural light to shine through. The enclosed bedrooms are an ideal split floor plan. The MASSIVE primary bedroom has a great size WIC, massive windows and spa inspired ensuite with a stand-up shower. The loft-style secondary bedroom has large windows and an ensuite with a jacuzzi tub! In-unit laundry and storage, new water heater, HVAC is only 2 years old and an assigned parking spot in a gated area INCLUDED! PLUS Walking distance to restaurants, shops, Grocery stores, Target, Movie Theater, Lake/Lakefront, Grant and Millennium Parks! This home is sure to catch your eye, so act FAST, before it's too late!
Last Agent to Sell the Property
Jameson Sotheby's Intl Realty License #475169260 Listed on: 01/22/2025

Property Details
Home Type
- Condominium
Est. Annual Taxes
- $7,945
HOA Fees
- $594 Monthly HOA Fees
Home Design
- Brick Exterior Construction
- Brick Foundation
- Rubber Roof
- Concrete Perimeter Foundation
Interior Spaces
- 1,150 Sq Ft Home
- 1-Story Property
- Ceiling Fan
- Family Room
- Living Room with Fireplace
- Combination Dining and Living Room
- Wood Flooring
- Intercom
Kitchen
- Range<<rangeHoodToken>>
- <<microwave>>
- Freezer
- Dishwasher
- Disposal
Bedrooms and Bathrooms
- 2 Bedrooms
- 2 Potential Bedrooms
- 2 Full Bathrooms
- Separate Shower
Laundry
- Laundry Room
- Washer
Parking
- 1 Parking Space
- Driveway
- Uncovered Parking
- Off-Street Parking
- Parking Included in Price
- Assigned Parking
Utilities
- Forced Air Heating and Cooling System
- Heating System Uses Natural Gas
- Lake Michigan Water
- Cable TV Available
Additional Features
- End Unit
Listing and Financial Details
- Homeowner Tax Exemptions
Community Details
Overview
- Association fees include water, parking, insurance, security, exterior maintenance, lawn care, scavenger, snow removal, internet
- 69 Units
- Matt Schreck Association, Phone Number (773) 598-5581
- Property managed by Forth Group
Amenities
- Common Area
Pet Policy
- Dogs and Cats Allowed
Security
- Storm Screens
- Carbon Monoxide Detectors
- Fire Sprinkler System
Ownership History
Purchase Details
Home Financials for this Owner
Home Financials are based on the most recent Mortgage that was taken out on this home.Purchase Details
Home Financials for this Owner
Home Financials are based on the most recent Mortgage that was taken out on this home.Purchase Details
Home Financials for this Owner
Home Financials are based on the most recent Mortgage that was taken out on this home.Purchase Details
Home Financials for this Owner
Home Financials are based on the most recent Mortgage that was taken out on this home.Purchase Details
Home Financials for this Owner
Home Financials are based on the most recent Mortgage that was taken out on this home.Purchase Details
Home Financials for this Owner
Home Financials are based on the most recent Mortgage that was taken out on this home.Similar Homes in Chicago, IL
Home Values in the Area
Average Home Value in this Area
Purchase History
| Date | Type | Sale Price | Title Company |
|---|---|---|---|
| Warranty Deed | $425,000 | Chicago Title | |
| Warranty Deed | $392,500 | Liberty Title & Escrow Co | |
| Warranty Deed | -- | Baird & Warner Title Service | |
| Warranty Deed | $306,000 | Pntn | |
| Warranty Deed | $262,000 | Multiple | |
| Trustee Deed | -- | -- |
Mortgage History
| Date | Status | Loan Amount | Loan Type |
|---|---|---|---|
| Open | $318,750 | New Conventional | |
| Previous Owner | $404,623 | VA | |
| Previous Owner | $405,452 | VA | |
| Previous Owner | $230,400 | New Conventional | |
| Previous Owner | $221,600 | New Conventional | |
| Previous Owner | $76,500 | Credit Line Revolving | |
| Previous Owner | $229,500 | Unknown | |
| Previous Owner | $53,000 | Unknown | |
| Previous Owner | $209,000 | Unknown | |
| Previous Owner | $171,700 | Unknown | |
| Previous Owner | $49,000 | Stand Alone Second | |
| Previous Owner | $215,000 | Unknown | |
| Previous Owner | $124,000 | No Value Available | |
| Closed | $26,200 | No Value Available |
Property History
| Date | Event | Price | Change | Sq Ft Price |
|---|---|---|---|---|
| 03/21/2025 03/21/25 | Sold | $425,000 | -3.4% | $370 / Sq Ft |
| 02/13/2025 02/13/25 | Pending | -- | -- | -- |
| 01/22/2025 01/22/25 | For Sale | $440,000 | 0.0% | $383 / Sq Ft |
| 10/11/2021 10/11/21 | Rented | -- | -- | -- |
| 10/04/2021 10/04/21 | For Rent | $2,600 | 0.0% | -- |
| 09/25/2018 09/25/18 | Sold | $392,500 | -1.6% | -- |
| 08/16/2018 08/16/18 | Pending | -- | -- | -- |
| 08/06/2018 08/06/18 | For Sale | $399,000 | 0.0% | -- |
| 06/03/2018 06/03/18 | Pending | -- | -- | -- |
| 05/15/2018 05/15/18 | For Sale | $399,000 | +38.5% | -- |
| 06/26/2012 06/26/12 | Sold | $288,000 | +5.1% | $250 / Sq Ft |
| 05/23/2012 05/23/12 | Pending | -- | -- | -- |
| 04/09/2012 04/09/12 | For Sale | $274,000 | -- | $238 / Sq Ft |
Tax History Compared to Growth
Tax History
| Year | Tax Paid | Tax Assessment Tax Assessment Total Assessment is a certain percentage of the fair market value that is determined by local assessors to be the total taxable value of land and additions on the property. | Land | Improvement |
|---|---|---|---|---|
| 2024 | $7,945 | $47,375 | $12,125 | $35,250 |
| 2023 | $7,722 | $40,851 | $9,756 | $31,095 |
| 2022 | $7,722 | $40,851 | $9,756 | $31,095 |
| 2021 | $7,567 | $40,849 | $9,755 | $31,094 |
| 2020 | $7,900 | $38,566 | $8,013 | $30,553 |
| 2019 | $8,437 | $41,991 | $8,013 | $33,978 |
| 2018 | $8,295 | $41,991 | $8,013 | $33,978 |
| 2017 | $6,603 | $30,673 | $6,619 | $24,054 |
| 2016 | $6,143 | $30,673 | $6,619 | $24,054 |
| 2015 | $5,621 | $30,673 | $6,619 | $24,054 |
| 2014 | $4,505 | $24,279 | $5,922 | $18,357 |
| 2013 | $4,416 | $24,279 | $5,922 | $18,357 |
Agents Affiliated with this Home
-
Ramsey Al-Abed

Seller's Agent in 2025
Ramsey Al-Abed
Jameson Sotheby's Intl Realty
(773) 383-3649
2 in this area
61 Total Sales
-
Kathleen Malone

Buyer's Agent in 2025
Kathleen Malone
Compass
(773) 600-1551
2 in this area
190 Total Sales
-
Azin Amiran
A
Seller Co-Listing Agent in 2021
Azin Amiran
Compass
(312) 613-7121
2 in this area
58 Total Sales
-
Jenna Helmreich

Buyer's Agent in 2021
Jenna Helmreich
Pearson Realty Group
(573) 808-2627
8 Total Sales
-
Clare Spartz

Seller's Agent in 2018
Clare Spartz
@ Properties
(773) 208-3288
2 in this area
82 Total Sales
-
Gladys Ramos

Buyer's Agent in 2018
Gladys Ramos
Real People Realty
(773) 616-3752
35 Total Sales
About Trevi Square
Map
Source: Midwest Real Estate Data (MRED)
MLS Number: 12269607
APN: 17-22-108-075-1050
- 1430 S Michigan Ave Unit 311
- 1430 S Michigan Ave Unit 510
- 1464 S Michigan Ave Unit 704
- 1464 S Michigan Ave Unit 703
- 1464 S Michigan Ave Unit 509
- 1464 S Michigan Ave Unit 2309
- 1464 S Michigan Ave Unit 1404
- 1464 S Michigan Ave Unit 1108
- 1464 S Michigan Ave Unit 2203
- 1464 S Michigan Ave Unit 1201
- 1464 S Michigan Ave Unit 302
- 1464 S Michigan Ave Unit 1008
- 1464 S Michigan Ave Unit 1401
- 1400 S Michigan Ave Unit 1003
- 1400 S Michigan Ave Unit 911
- 1400 S Michigan Ave Unit 1211
- 1400 S Michigan Ave Unit 707
- 1400 S Michigan Ave Unit 2107
- 1400 S Michigan Ave Unit 1908
- 1501 S Indiana Ave Unit D
