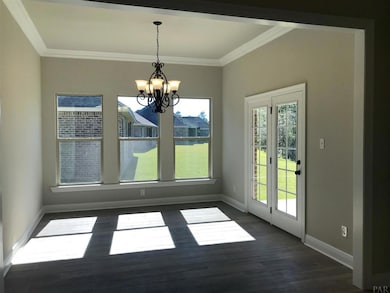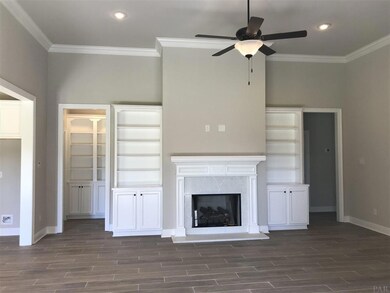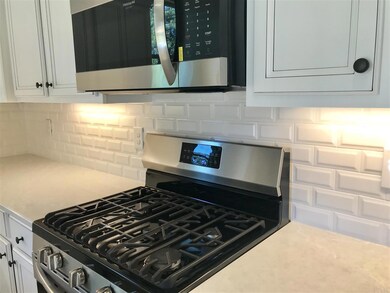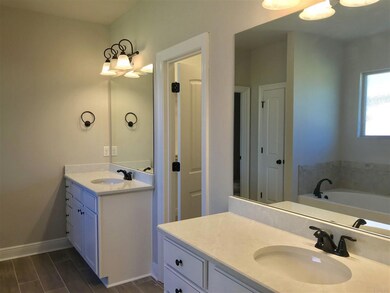
1439 Sabal Palm Dr Gulf Breeze, FL 32563
Estimated Value: $609,974 - $682,000
Highlights
- Newly Remodeled
- Creole Architecture
- Bonus Room
- West Navarre Intermediate School Rated A-
- Softwood Flooring
- High Ceiling
About This Home
As of March 2019The Harmand II A is a spacious 4 bedroom 3 bath design with a flex space. Upgrades Added: Cabinet, and lighting packages, under cabinet and LED recessed lights, quartz counters in kitchen, baths and fireplace profile, ceramic wood plank tile in wet areas plus living, dining, master and flex room, kitchen back-splash and irrigation! Special Features: Stainless appliance package including gas range, large kitchen center island, fireplace, built in bookshelves, crown molding, recessed lights, mud room with boot bench, custom tiled shower and separate soaking tub in the master and more! Energy Efficient Features: Low E MI windows, radiant barrier roof decking, high efficiency Carrier HVAC and central gas heating system, Rheem tankless gas water heater and more!
Home Details
Home Type
- Single Family
Est. Annual Taxes
- $4,099
Year Built
- Built in 2018 | Newly Remodeled
Lot Details
- 10,759
Parking
- 2 Car Garage
- Garage Door Opener
Home Design
- Creole Architecture
- Brick Exterior Construction
- Slab Foundation
- Frame Construction
- Shingle Roof
Interior Spaces
- 2,471 Sq Ft Home
- 1-Story Property
- Crown Molding
- High Ceiling
- Ceiling Fan
- Recessed Lighting
- Fireplace
- Double Pane Windows
- Shutters
- Insulated Doors
- Combination Dining and Living Room
- Bonus Room
- Storage
- Washer and Dryer Hookup
- Inside Utility
- Fire and Smoke Detector
Kitchen
- Breakfast Bar
- Built-In Microwave
- Dishwasher
- Kitchen Island
- Granite Countertops
- Disposal
Flooring
- Softwood
- Carpet
- Tile
Bedrooms and Bathrooms
- 4 Bedrooms
- Walk-In Closet
- 3 Full Bathrooms
- Granite Bathroom Countertops
- Tile Bathroom Countertop
- Dual Vanity Sinks in Primary Bathroom
- Separate Shower
Schools
- West Navarre Elementary School
- Woodlawn Beach Middle School
- Gulf Breeze High School
Utilities
- Cooling Available
- Heating System Uses Natural Gas
- Heat Pump System
- Baseboard Heating
- Tankless Water Heater
- High Speed Internet
- Cable TV Available
Additional Features
- Energy-Efficient Insulation
- Porch
- Interior Lot
Community Details
- Property has a Home Owners Association
- Association fees include maintenance
- The Waters Subdivision
Listing and Financial Details
- Home warranty included in the sale of the property
- Assessor Parcel Number 262S285626000000450262S
Ownership History
Purchase Details
Home Financials for this Owner
Home Financials are based on the most recent Mortgage that was taken out on this home.Purchase Details
Similar Homes in Gulf Breeze, FL
Home Values in the Area
Average Home Value in this Area
Purchase History
| Date | Buyer | Sale Price | Title Company |
|---|---|---|---|
| Cooper Kyle Gene | $377,900 | Attorney | |
| Dsld Homes Florida Llc | $1,845,000 | -- |
Mortgage History
| Date | Status | Borrower | Loan Amount |
|---|---|---|---|
| Open | Cooper Kyle Gene | $625,000 | |
| Closed | Cooper Kyle Gene | $451,000 | |
| Closed | Cooper Kyle Gene | $370,959 | |
| Closed | Cooper Kyle Gene | $377,875 |
Property History
| Date | Event | Price | Change | Sq Ft Price |
|---|---|---|---|---|
| 03/29/2019 03/29/19 | Sold | $377,845 | 0.0% | $153 / Sq Ft |
| 02/12/2019 02/12/19 | Pending | -- | -- | -- |
| 12/17/2018 12/17/18 | For Sale | $377,875 | 0.0% | $153 / Sq Ft |
| 11/12/2018 11/12/18 | Pending | -- | -- | -- |
| 10/01/2018 10/01/18 | For Sale | $377,875 | 0.0% | $153 / Sq Ft |
| 09/10/2018 09/10/18 | Pending | -- | -- | -- |
| 07/10/2018 07/10/18 | For Sale | $377,875 | -- | $153 / Sq Ft |
Tax History Compared to Growth
Tax History
| Year | Tax Paid | Tax Assessment Tax Assessment Total Assessment is a certain percentage of the fair market value that is determined by local assessors to be the total taxable value of land and additions on the property. | Land | Improvement |
|---|---|---|---|---|
| 2024 | $4,099 | $347,233 | -- | -- |
| 2023 | $4,099 | $337,119 | $0 | $0 |
| 2022 | $3,996 | $327,300 | $0 | $0 |
| 2021 | $3,934 | $317,767 | $0 | $0 |
| 2020 | $3,866 | $313,380 | $0 | $0 |
| 2019 | $4,480 | $310,699 | $0 | $0 |
| 2018 | $702 | $48,000 | $0 | $0 |
| 2017 | $662 | $45,000 | $0 | $0 |
Agents Affiliated with this Home
-
Pamela Homyak

Seller's Agent in 2019
Pamela Homyak
Levin Rinke Realty
(850) 449-5286
42 in this area
80 Total Sales
-
Kathy Tanner

Buyer's Agent in 2019
Kathy Tanner
TANNER REALTY OF NW FL
(850) 982-0755
9 in this area
55 Total Sales
Map
Source: Pensacola Association of REALTORS®
MLS Number: 539019
APN: 26-2S-28-5626-00000-0450
- 1413 Sabal Palm Dr
- 1397 Sabal Palm Dr
- 1526 Sabal Palm Dr
- 4709 Constellation Dr
- 4737 Constellation Dr
- 4726 Soundside Dr
- 4717 Kitty Hawk Cir
- 4701 Kitty Hawk Cir
- 4829 Reese Rd
- 4725 Soundside Dr
- 4832 Reese Rd
- 1524 Areca Palm Dr
- 0000 Chinquapin Dr
- 4815 Soundside Dr
- 4845 Soundside Dr
- 4736 Gulf Breeze Pkwy
- 4881 Soundside Dr
- 4812 Gulf Breeze Pkwy
- 4565 Sabine Ct
- 4561 Soundside Terrace
- 1439 Sabal Palm Dr
- 1429 Sabal Palm Dr
- 1447 Sabal Palm Dr
- 1421 Sabal Palm Dr
- 1453 Sabal Palm Dr
- 1440 Sabal Palm Dr
- 1434 Sabal Palm Dr
- 1428 Sabal Palm Dr
- 1446 Sabal Palm Dr
- 1459 Sabal Palm Dr
- 1452 Sabal Palm Dr
- 1422 Sabal Palm Dr
- 1409 Sabal Palm Dr
- 1467 Sabal Palm Dr
- 1416 Sabal Palm Dr
- 4770 Foxtail Palm Dr
- 4764 Foxtail Palm Dr
- 4758 Foxtail Palm Dr
- 1464 Sabal Palm Dr
- 4776 Foxtail Palm Dr






