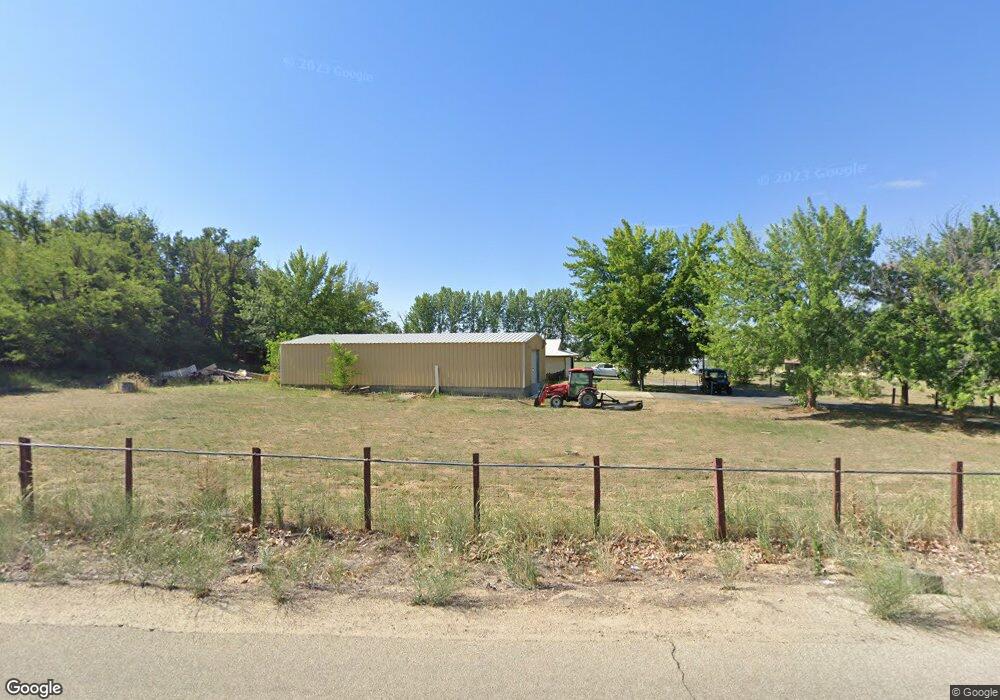Estimated Value: $1,591,000 - $2,627,384
6
Beds
5
Baths
5,288
Sq Ft
$415/Sq Ft
Est. Value
About This Home
This home is located at 1439 W Rush Rd, Eagle, ID 83616 and is currently estimated at $2,192,461, approximately $414 per square foot. 1439 W Rush Rd is a home located in Ada County with nearby schools including Eagle Hills Elementary School, Eagle Middle School, and Eagle High School.
Ownership History
Date
Name
Owned For
Owner Type
Purchase Details
Closed on
Sep 25, 2024
Sold by
Paolinelli Kirk Emil and Paolinelli Jessica Michel
Bought by
Greencastle Building Llc
Current Estimated Value
Purchase Details
Closed on
Feb 24, 2020
Sold by
Needles Dawayne Charles
Bought by
Paolinelli Kirk Emil and Paolinelli Jessica Michelle
Home Financials for this Owner
Home Financials are based on the most recent Mortgage that was taken out on this home.
Original Mortgage
$510,000
Interest Rate
3.6%
Mortgage Type
New Conventional
Create a Home Valuation Report for This Property
The Home Valuation Report is an in-depth analysis detailing your home's value as well as a comparison with similar homes in the area
Home Values in the Area
Average Home Value in this Area
Purchase History
| Date | Buyer | Sale Price | Title Company |
|---|---|---|---|
| Greencastle Building Llc | -- | Pioneer Title | |
| Paolinelli Kirk Emil | -- | Pioneer Title Co Of Ada Cnty |
Source: Public Records
Mortgage History
| Date | Status | Borrower | Loan Amount |
|---|---|---|---|
| Previous Owner | Paolinelli Kirk Emil | $510,000 |
Source: Public Records
Tax History
| Year | Tax Paid | Tax Assessment Tax Assessment Total Assessment is a certain percentage of the fair market value that is determined by local assessors to be the total taxable value of land and additions on the property. | Land | Improvement |
|---|---|---|---|---|
| 2025 | $2,390 | $727,900 | -- | -- |
| 2024 | $2,497 | $712,400 | -- | -- |
| 2023 | $3,008 | $796,000 | $0 | $0 |
| 2022 | $3,474 | $903,500 | $0 | $0 |
| 2021 | $3,440 | $699,400 | $0 | $0 |
| 2020 | $3,367 | $533,700 | $0 | $0 |
| 2019 | $3,518 | $470,100 | $0 | $0 |
| 2018 | $3,318 | $424,600 | $0 | $0 |
| 2017 | $3,179 | $394,200 | $0 | $0 |
| 2016 | $3,118 | $370,300 | $0 | $0 |
| 2015 | $1,854 | $326,600 | $0 | $0 |
| 2012 | -- | $286,200 | $0 | $0 |
Source: Public Records
Map
Nearby Homes
- 1978 N Valle Bello Way
- 740 W Elkton Dr
- 1555 N Shelby Ave
- 683 W Crestone Ct
- 641 W Crestone Dr
- 2525 N Equestrian Place
- 1726 N Sand Springs Way
- 1690 N Sand Springs Way
- 1668 N Sand Springs Way
- 1463 N Shelby Ave
- 2141 W Beacon Light Rd
- 1435 N Shelby Ave
- TBD Emerald Lane Bay
- 1513 N Oldtown Way
- 1160 W Hialeah Cir
- 1500 N Oldtown Way
- 1409 N Oldtown Dr
- 1456 N Oldtown Dr
- 1432 N Oldtown Dr
- 485 W Elkton Dr
- 1335 W Rush Rd
- 1440 W Rush Rd
- 1520 W Rush Rd
- 1525 W Rush Rd
- 1331 W Rush Rd
- 1537 W Rush Rd
- 1537 W Rush Rd
- 1541 W Rush Rd
- 1538 W Rush Rd
- 1289 W Rush Rd
- 1261 W Rush Rd
- 1380 W Rush Rd
- 1282 W Rush Rd
- 1460 W Rush Rd
- 1661 W Rush Rd
- 1189 W Rush Rd
- 1348 W Washam Rd
- 1655 W Rush Rd
- 1300 W Rush Rd
- 1650 W Rush Rd
Your Personal Tour Guide
Ask me questions while you tour the home.
