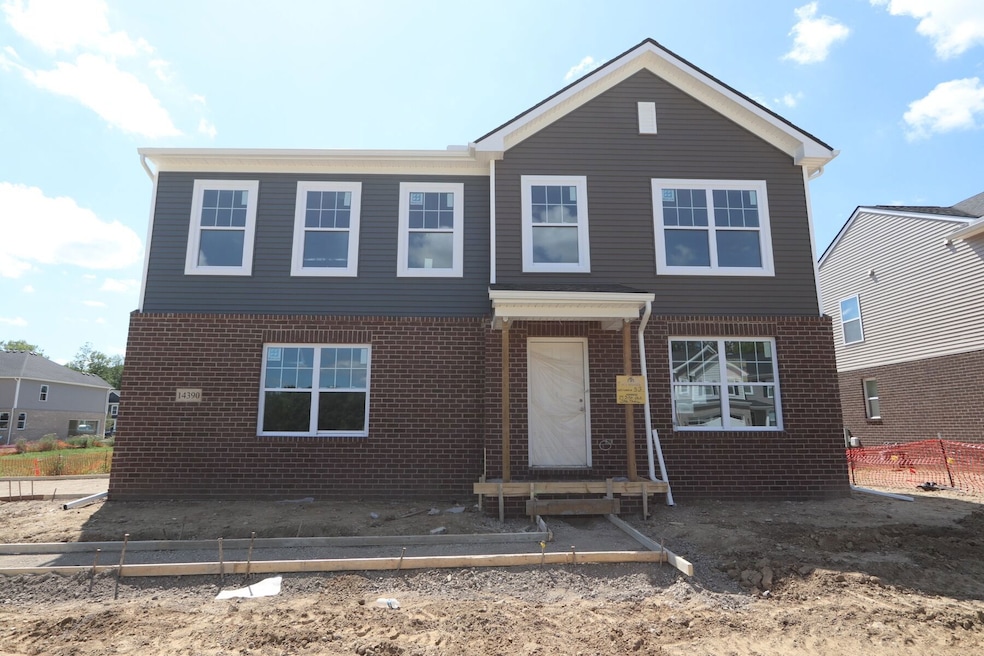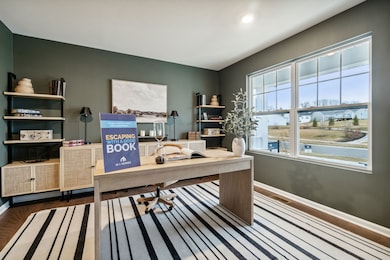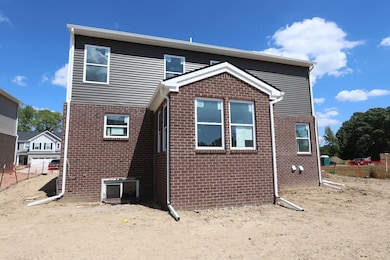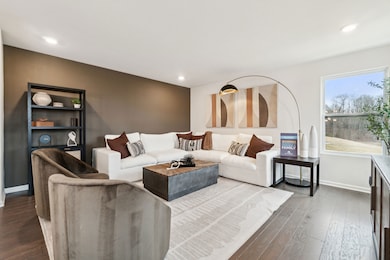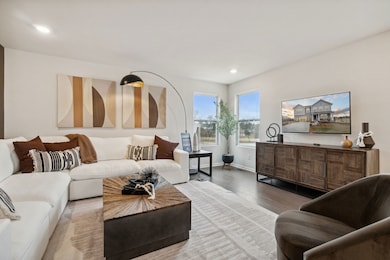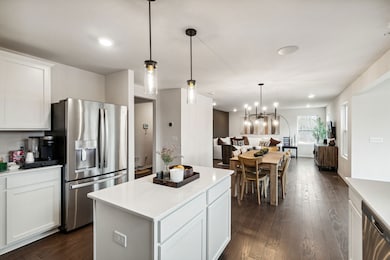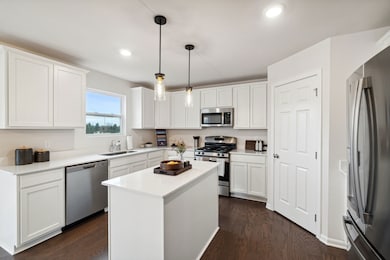Welcome to 14390 Old Oak Trail, a charming 4-bedroom, 2.5-bathroom home in the sought-after Van Buren Township, MI. Situated in a wonderful neighborhood, this 2-story new construction home, built by M/I Homes, combines modern design, comfort, and versatility—the perfect place to create lasting memories.
Step inside to be greeted by a bright, open floorplan that flows effortlessly from the modern kitchen to the spacious living areas. Designed for gatherings and everyday living, the kitchen serves as the heart of the home, featuring sleek countertops, ample cabinetry, and modern appliances. Whether you’re preparing weeknight dinners or hosting friends, this space is ideal for both culinary creations and entertaining.
Upstairs, you’ll find a peaceful owner's suite that offers a retreat-like en-suite bathroom, perfect for relaxation at the end of the day. The additional three bedrooms provide ample space for family members, guests, or flexible use as offices or hobby rooms. The well-appointed bathrooms are designed to offer style and convenience, making morning routines a breeze for the whole household.
With 2,711 square feet of living space, this home provides plenty of room to personalize and adapt to your needs. Whether you're envisioning a cozy reading nook, home gym, or playroom, the possibilities are endless. The 2-car garage ensures easy parking and additional storage space, offering both practicality and c... MLS# 20250007367

