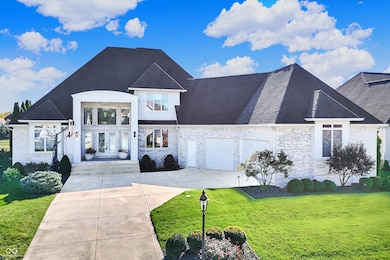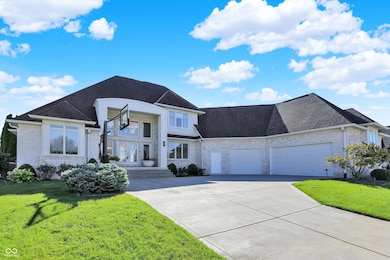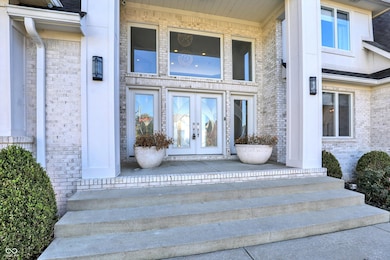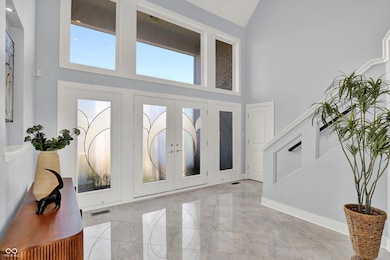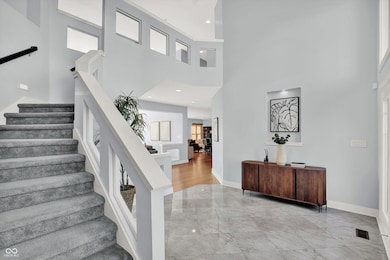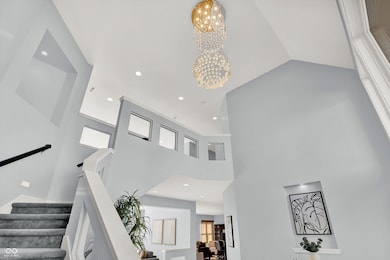14395 Brooks Edge Ln Fishers, IN 46040
Brooks-Luxhaven NeighborhoodEstimated payment $6,467/month
Highlights
- Home fronts a pond
- Pond View
- Cathedral Ceiling
- Geist Elementary School Rated A
- Fireplace in Primary Bedroom
- Wood Flooring
About This Home
This property custom built by Madison homes located in Brooks Park of Fishers is both sophisticated and inviting, delivering modern comfort and timeless design. A dramatic two-story foyer welcomes you into a bright, open great room with floor-to-ceiling windows framing peaceful views of the pond and in-ground pool. The gourmet kitchen is a chef's dream, complete with granite countertops, stainless steel appliances, and a spacious breakfast island that connects to the hearth and dining areas. Bamboo flooring throughout the main floor make it perfect for entertaining. Retreat to the main-level primary suite, featuring a private sitting area, gas fireplace, and spa-inspired bath designed for relaxation. The finished walk-out lower level extends your living space with a wet bar, theater area, two additional bedrooms, and a full bath. Outside, enjoy your own private oasis with multiple decks, a patio, sparkling pool, and serene pond views. This home is move-in ready and easy maintenance.
Home Details
Home Type
- Single Family
Est. Annual Taxes
- $10,388
Year Built
- Built in 2010
Lot Details
- 0.34 Acre Lot
- Home fronts a pond
- Sprinkler System
- Landscaped with Trees
HOA Fees
- $72 Monthly HOA Fees
Parking
- 4 Car Attached Garage
Property Views
- Pond
- Pool
- Neighborhood
Home Design
- Brick Exterior Construction
- Concrete Perimeter Foundation
Interior Spaces
- 2-Story Property
- Wet Bar
- Bar Fridge
- Cathedral Ceiling
- Entrance Foyer
- Great Room with Fireplace
- 3 Fireplaces
- Smart Thermostat
Kitchen
- Eat-In Kitchen
- Double Oven
- Gas Cooktop
- Range Hood
- Dishwasher
- Disposal
Flooring
- Wood
- Carpet
Bedrooms and Bathrooms
- 5 Bedrooms
- Fireplace in Primary Bedroom
- Walk-In Closet
Laundry
- Laundry on main level
- Dryer
- Washer
Finished Basement
- Basement Fills Entire Space Under The House
- 9 Foot Basement Ceiling Height
- Sump Pump with Backup
- Fireplace in Basement
- Basement Storage
Schools
- Geist Elementary School
- Fall Creek Junior High
- Fall Creek Intermediate School
- Hamilton Southeastern High School
Utilities
- Forced Air Heating and Cooling System
- Water Heater
Community Details
- Association fees include parkplayground, snow removal
- Association Phone (317) 843-2226
- Brooks Park Subdivision
- Property managed by Centerpoint Community Association Management
Listing and Financial Details
- Tax Lot 95
- Assessor Parcel Number 291512023046000020
Map
Home Values in the Area
Average Home Value in this Area
Tax History
| Year | Tax Paid | Tax Assessment Tax Assessment Total Assessment is a certain percentage of the fair market value that is determined by local assessors to be the total taxable value of land and additions on the property. | Land | Improvement |
|---|---|---|---|---|
| 2024 | $10,350 | $884,200 | $144,400 | $739,800 |
| 2023 | $10,350 | $865,600 | $116,000 | $749,600 |
| 2022 | $10,285 | $827,800 | $116,000 | $711,800 |
| 2021 | $9,271 | $741,900 | $116,000 | $625,900 |
| 2020 | $9,425 | $749,900 | $116,000 | $633,900 |
| 2019 | $9,449 | $747,500 | $105,300 | $642,200 |
| 2018 | $9,515 | $754,200 | $105,300 | $648,900 |
| 2017 | $9,122 | $735,900 | $84,300 | $651,600 |
| 2016 | $9,344 | $750,500 | $84,300 | $666,200 |
| 2014 | $8,489 | $751,700 | $76,200 | $675,500 |
| 2013 | $8,489 | $759,800 | $76,200 | $683,600 |
Property History
| Date | Event | Price | List to Sale | Price per Sq Ft | Prior Sale |
|---|---|---|---|---|---|
| 11/05/2025 11/05/25 | For Sale | $1,049,000 | 0.0% | $162 / Sq Ft | |
| 11/04/2025 11/04/25 | Pending | -- | -- | -- | |
| 10/29/2025 10/29/25 | Price Changed | $1,049,000 | -8.7% | $162 / Sq Ft | |
| 10/23/2025 10/23/25 | For Sale | $1,149,000 | +61.8% | $177 / Sq Ft | |
| 06/22/2018 06/22/18 | Sold | $710,000 | -2.1% | $110 / Sq Ft | View Prior Sale |
| 05/17/2018 05/17/18 | Pending | -- | -- | -- | |
| 05/07/2018 05/07/18 | For Sale | $725,000 | -- | $112 / Sq Ft |
Purchase History
| Date | Type | Sale Price | Title Company |
|---|---|---|---|
| Warranty Deed | $710,000 | Stewart Title Co | |
| Interfamily Deed Transfer | -- | Chicago Title Insurance Co |
Mortgage History
| Date | Status | Loan Amount | Loan Type |
|---|---|---|---|
| Open | $411,000 | New Conventional | |
| Previous Owner | $119,000 | Future Advance Clause Open End Mortgage |
Source: MIBOR Broker Listing Cooperative®
MLS Number: 22069620
APN: 29-15-12-023-046.000-020
- 10138 Backstretch Row
- 14334 Hearthwood Dr
- 10297 Timberland Dr
- 9724 Brooks Dr
- 10408 Hammersley Way
- 9944 Timberwood Ln
- 10238 Wicklow Ct
- 9657 Timber Cir
- 9896 Timberwood Ln
- 14104 Stoney Shore Ave
- 9901 Copper Saddle Bend
- 13911 Ambria Dr
- 14478 Brookfield Dr
- 10544 Tavarez Ct
- 14691 Thor Run Dr
- 10555 Serra Vista Point
- 10587 Proposal Pointe Way
- 14940 Tiago Ln
- 14903 Stable Stone Terrace
- 9862 N Port Dr

