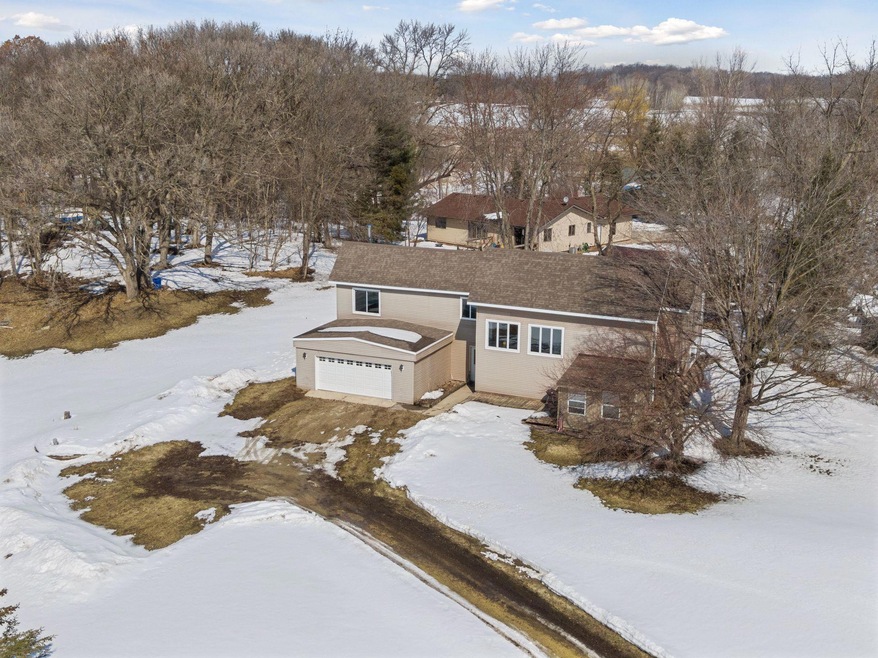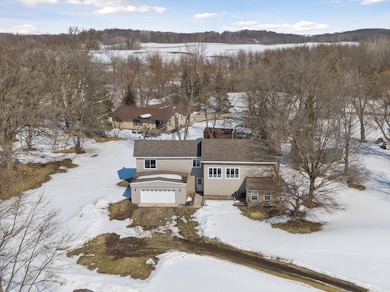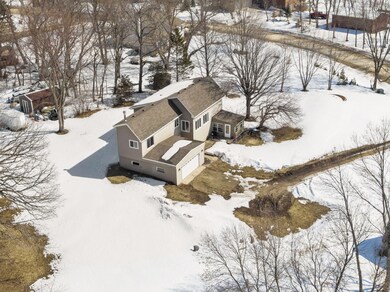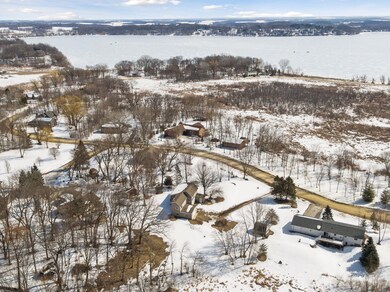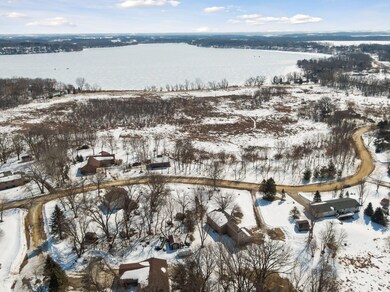
14398 Lake Mazaska Trail Faribault, MN 55021
Highlights
- Deeded Waterfront Access Rights
- Wood Burning Stove
- No HOA
- 1,011 Feet of Waterfront
- 2 Fireplaces
- The kitchen features windows
About This Home
As of June 2023This great 4 bedroom house is situated on a spacious 1.3 acre lot with stunning vaulted ceilings. The property offers deeded access to the serene Lake Mazaska, providing the perfect opportunity for outdoor recreation and relaxation. The interior of the home boasts ample living space, updated full bathroom, all bedrooms on one level and perfect spaces for entertaining or spending quality time with guests. Primary bedroom has beautiful custom wood accent wall and cozy wood fireplace. Garage is heated too! Add your finishing touches and make it your own lake home, cabin or rental.
Home Details
Home Type
- Single Family
Est. Annual Taxes
- $2,132
Year Built
- Built in 1977
Lot Details
- 1.3 Acre Lot
- Lot Dimensions are 289x132x107x267x214
- 1,011 Feet of Waterfront
Parking
- 2 Car Attached Garage
- Parking Storage or Cabinetry
- Heated Garage
- Insulated Garage
- Garage Door Opener
Home Design
- Slab Foundation
- Pitched Roof
Interior Spaces
- 2,228 Sq Ft Home
- 2-Story Property
- 2 Fireplaces
- Wood Burning Stove
- Free Standing Fireplace
- Living Room
- Dining Room
Kitchen
- Range
- Microwave
- Dishwasher
- Disposal
- The kitchen features windows
Bedrooms and Bathrooms
- 4 Bedrooms
Laundry
- Dryer
- Washer
Outdoor Features
- Deeded Waterfront Access Rights
- Porch
Utilities
- Forced Air Heating System
- Baseboard Heating
- Shared Water Source
- Well
- Cable TV Available
Community Details
- No Home Owners Association
- Mazaska Lake 2Nd Add Subdivision
Listing and Financial Details
- Assessor Parcel Number 0536426012
Ownership History
Purchase Details
Home Financials for this Owner
Home Financials are based on the most recent Mortgage that was taken out on this home.Purchase Details
Similar Homes in Faribault, MN
Home Values in the Area
Average Home Value in this Area
Purchase History
| Date | Type | Sale Price | Title Company |
|---|---|---|---|
| Warranty Deed | $295,000 | On-Site Title | |
| Warranty Deed | $93,000 | -- |
Mortgage History
| Date | Status | Loan Amount | Loan Type |
|---|---|---|---|
| Open | $295,000 | VA | |
| Previous Owner | $24,673 | Credit Line Revolving | |
| Previous Owner | $82,175 | New Conventional | |
| Previous Owner | $49,167 | No Value Available |
Property History
| Date | Event | Price | Change | Sq Ft Price |
|---|---|---|---|---|
| 06/14/2023 06/14/23 | Sold | $295,000 | 0.0% | $132 / Sq Ft |
| 05/01/2023 05/01/23 | Pending | -- | -- | -- |
| 04/20/2023 04/20/23 | Off Market | $295,000 | -- | -- |
| 03/30/2023 03/30/23 | For Sale | $265,000 | +206.4% | $119 / Sq Ft |
| 04/10/2015 04/10/15 | Sold | $86,500 | -51.9% | $41 / Sq Ft |
| 03/11/2015 03/11/15 | Pending | -- | -- | -- |
| 10/10/2013 10/10/13 | For Sale | $179,900 | -- | $86 / Sq Ft |
Tax History Compared to Growth
Tax History
| Year | Tax Paid | Tax Assessment Tax Assessment Total Assessment is a certain percentage of the fair market value that is determined by local assessors to be the total taxable value of land and additions on the property. | Land | Improvement |
|---|---|---|---|---|
| 2025 | $238 | $333,000 | $77,400 | $255,600 |
| 2024 | $238 | $324,800 | $74,200 | $250,600 |
| 2023 | $2,552 | $324,800 | $74,200 | $250,600 |
| 2022 | $2,132 | $305,700 | $67,900 | $237,800 |
| 2021 | $2,072 | $242,100 | $57,700 | $184,400 |
| 2020 | $1,864 | $234,500 | $57,700 | $176,800 |
| 2019 | $1,862 | $221,400 | $48,100 | $173,300 |
| 2018 | $1,412 | $216,200 | $48,100 | $168,100 |
| 2017 | $1,440 | $164,100 | $48,100 | $116,000 |
| 2016 | $1,462 | $159,400 | $48,100 | $111,300 |
| 2015 | $1,784 | $178,900 | $48,100 | $130,800 |
| 2014 | -- | $183,200 | $48,100 | $135,100 |
Agents Affiliated with this Home
-

Seller's Agent in 2023
Kris Lindahl
Kris Lindahl Real Estate
(763) 296-1368
5,302 Total Sales
-

Seller Co-Listing Agent in 2023
Tracy Feran
RE/MAX Results
(952) 270-8410
116 Total Sales
-
D
Buyer's Agent in 2023
Debbie Discher
Coldwell Banker Realty
(651) 206-2339
44 Total Sales
-
K
Seller's Agent in 2015
Kurt Christensen
Coldwell Banker Burnet
-
M
Buyer's Agent in 2015
Michael Yerxa
Edina Realty, Inc.
Map
Source: NorthstarMLS
MLS Number: 6329091
APN: 05.36.4.26.012
- 14718 Shieldsville Blvd
- 15008 Lake Mazaska Trail Unit 2
- 14780 Shields Lake Trail
- 13827 Halstad Ave
- 15426 Shieldsville Blvd
- 15494 Camp Winona Trail
- 6000 Fairbanks Path Unit 15
- 14xxx Camp Winona Trail
- 8992 Shields Lake Path
- 14490 Irwin Ct
- 15XXX Shieldsville Blvd
- 5077 Dudley Lake Path
- 10099 160th St W
- NA Elmore Ave
- 9XXX Elmore Ave
- 17493 Gary Trail Unit 25
- 5989 177th St W Unit 21
- 11523 Ingot Trail
- 8935 180th St W
- 83XX 180th St W
