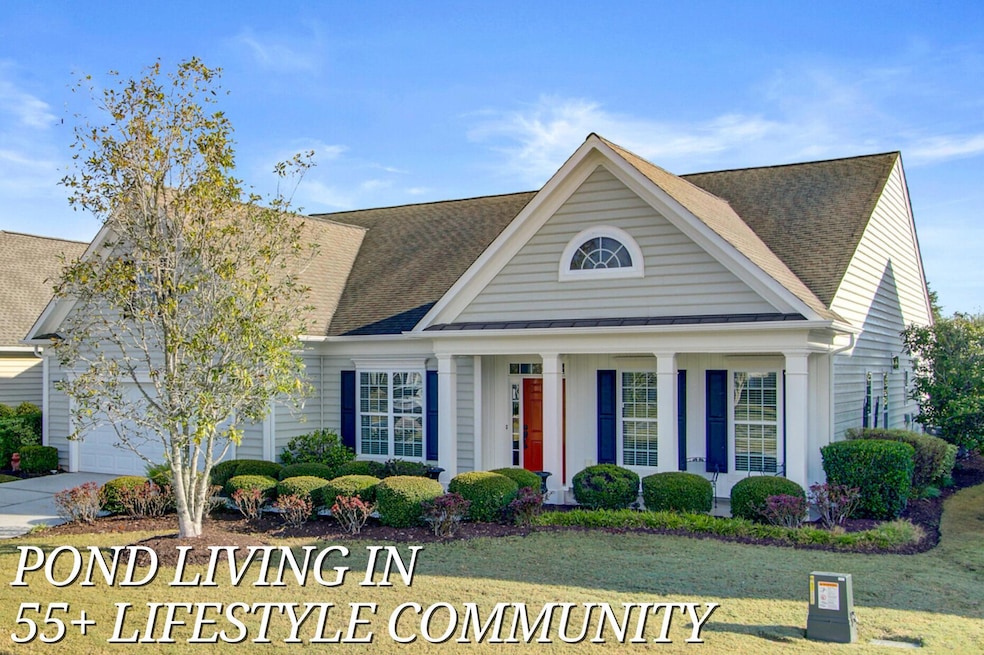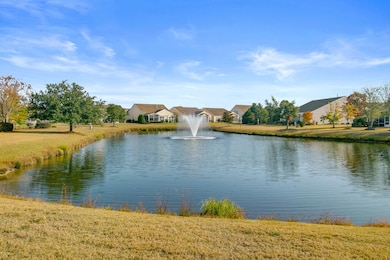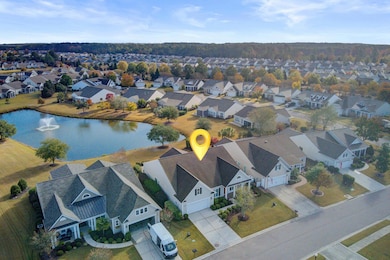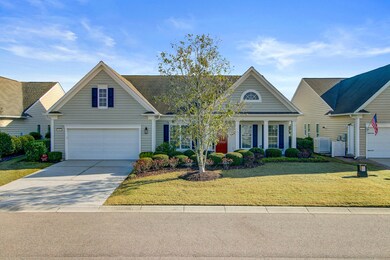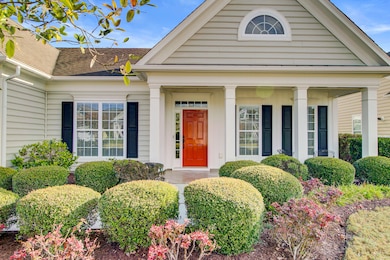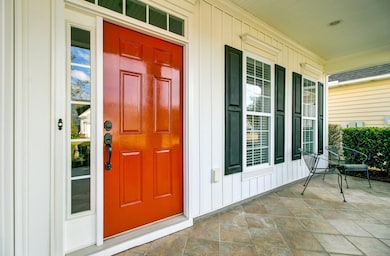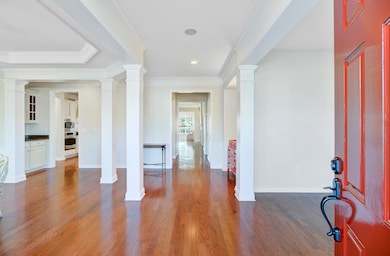144 Billowing Sails St Summerville, SC 29483
Cane Bay Plantation NeighborhoodEstimated payment $2,834/month
Highlights
- Fitness Center
- Gated Community
- Pond
- Active Adult
- Clubhouse
- Traditional Architecture
About This Home
Pond living in this spacious, turn-key home in Del Webb Cane Bay. This thoughtfully updated residence sits on one of the community's most desirable pond-view homesites--offering long, tranquil water views from the sunroom or patio.Inside, the floor plan is both functional and inviting. The home features a large formal dining room, a flexible living room or home office, and an open-concept family room centered around a cozy gas fireplace that adds warmth and ambiance. With three generous bedrooms--each with its own private bathroom--and an additional half bath for guests, the layout easily accommodates both everyday living and visiting family.The kitchen blends classic design with modern function, including shaker-style cabinets, granite countertops, a tile backsplash, a gas cooktop, and a butler's pantry for extra storage and prep space. True hardwood floors run throughout the main living areas, complemented by tray ceilings, wall sconces, and wainscoting details that bring character and craftsmanship to the home.
The primary suite offers a peaceful retreat with a large custom walk-in closet and an en suite bath designed for comfort and accessibility. The laundry room includes upper cabinets and a utility sink for convenience. Most areas of the home are handicap-accessible, supporting easy aging in place if desired.
Recent updates include fresh interior paint and refreshed landscaping, HVAC is only 2 years old, making this home completely move-in ready. Del Webb at Cane Bay is a 55+ active adult community designed around connection and lifestyle. A full-time activities director coordinates social events, clubs, and fitness programs, with nearly 100 interest groups ranging from golf and line dancing to photography and wine tasting.
Residents enjoy:
Clubhouse with fitness center and indoor/outdoor pools.
Tennis, pickleball, and bocce courts.
Walking trails and scenic ponds.
Year-round community events and group activities. Located in Summerville, about 45 minutes from Charleston. Del Webb at Cane Bay provides easy access to shopping, dining, and healthcare.
Publix within Cane Bay.
Walgreens and CVS within minutes.
Close to Roper St. Francis Berkeley Hospital and there is a new MUSC being built within minutes.
Easy drive to downtown Charleston and Charleston International Airport.
Home Details
Home Type
- Single Family
Est. Annual Taxes
- $351
Year Built
- Built in 2008
Lot Details
- 9,148 Sq Ft Lot
HOA Fees
- $11 Monthly HOA Fees
Parking
- 2 Car Attached Garage
- Garage Door Opener
Home Design
- Traditional Architecture
- Slab Foundation
- Architectural Shingle Roof
- Vinyl Siding
Interior Spaces
- 2,820 Sq Ft Home
- 1-Story Property
- Smooth Ceilings
- High Ceiling
- Ceiling Fan
- Gas Log Fireplace
- Thermal Windows
- Insulated Doors
- Entrance Foyer
- Family Room
- Formal Dining Room
- Home Office
- Sun or Florida Room
- Wood Flooring
- Laundry Room
Kitchen
- Built-In Electric Oven
- Gas Cooktop
- Microwave
- Dishwasher
- Kitchen Island
- Disposal
Bedrooms and Bathrooms
- 3 Bedrooms
- Split Bedroom Floorplan
- Walk-In Closet
- In-Law or Guest Suite
Outdoor Features
- Pond
- Patio
- Front Porch
Schools
- Cane Bay Elementary And Middle School
- Cane Bay High School
Utilities
- Central Air
- No Heating
Community Details
Overview
- Active Adult
- Front Yard Maintenance
- Cane Bay Plantation Subdivision
Recreation
- Tennis Courts
- Fitness Center
- Community Pool
- Park
- Trails
Additional Features
- Clubhouse
- Gated Community
Map
Home Values in the Area
Average Home Value in this Area
Tax History
| Year | Tax Paid | Tax Assessment Tax Assessment Total Assessment is a certain percentage of the fair market value that is determined by local assessors to be the total taxable value of land and additions on the property. | Land | Improvement |
|---|---|---|---|---|
| 2025 | $375 | $451,766 | $69,771 | $381,995 |
| 2024 | $375 | $18,071 | $2,791 | $15,280 |
| 2023 | $351 | $18,071 | $2,791 | $15,280 |
| 2022 | $336 | $15,713 | $4,203 | $11,510 |
| 2021 | $6,460 | $15,710 | $4,203 | $11,510 |
| 2020 | $336 | $15,713 | $4,203 | $11,510 |
| 2019 | $336 | $15,713 | $4,203 | $11,510 |
| 2018 | $336 | $13,664 | $4,800 | $8,864 |
| 2017 | $186 | $13,664 | $4,800 | $8,864 |
| 2016 | $186 | $13,660 | $4,800 | $8,860 |
| 2015 | $186 | $13,660 | $4,800 | $8,860 |
| 2014 | $181 | $13,660 | $4,800 | $8,860 |
| 2013 | -- | $13,660 | $4,800 | $8,860 |
Property History
| Date | Event | Price | List to Sale | Price per Sq Ft |
|---|---|---|---|---|
| 11/13/2025 11/13/25 | For Sale | $530,000 | -- | $188 / Sq Ft |
Purchase History
| Date | Type | Sale Price | Title Company |
|---|---|---|---|
| Quit Claim Deed | -- | Simplifile (Recording Service) | |
| Deed | $387,390 | None Available |
Mortgage History
| Date | Status | Loan Amount | Loan Type |
|---|---|---|---|
| Previous Owner | $348,651 | Purchase Money Mortgage |
Source: CHS Regional MLS
MLS Number: 25030391
APN: 195-07-01-150
- 361 Waterlily Way
- 167 Billowing Sails St
- 548 Tranquil Waters Way
- 184 Sea Lavender Ln
- 349 Waterlily Way
- 181 Sea Lavender Ln
- 687 Battery Edge Dr
- 129 Schooner Bend Ave
- 699 Battery Edge Dr
- 521 Tranquil Waters Way
- 206 Sternside Run Ave
- 431 Cherrybark Oak St
- 116 Sea Lavender Ln
- 209 Schooner Bend Ave
- 210 Basket Grass Ln
- 311 Whispering Breeze Ln
- 317 Whispering Breeze Ln
- 124 Ireland Dr
- 126 Ireland Dr
- 125 Ireland Dr
- 153 Basket Grass Ln
- 112 Carnegie Ct
- 254 Cameron St
- 274 Decatur Dr
- 245 Decatur Dr
- 321 Beautyberry Rd
- 304 Deep River Rd
- 614 Redbud Ln
- 310 Sanctuary Park Dr
- 366 Iveson Rd
- 321 Iveson Rd
- 302 Fox Gap Rd
- 201 Bigleaf Ct
- 831 Redbud Ln
- 772 Redbud Ln
- 210 Firewheel Ct
- 226 Witch Hazel St
- 111 Stagecoach Ave
- 152 Oyama Rd
- 180 Pine Crest View Dr
