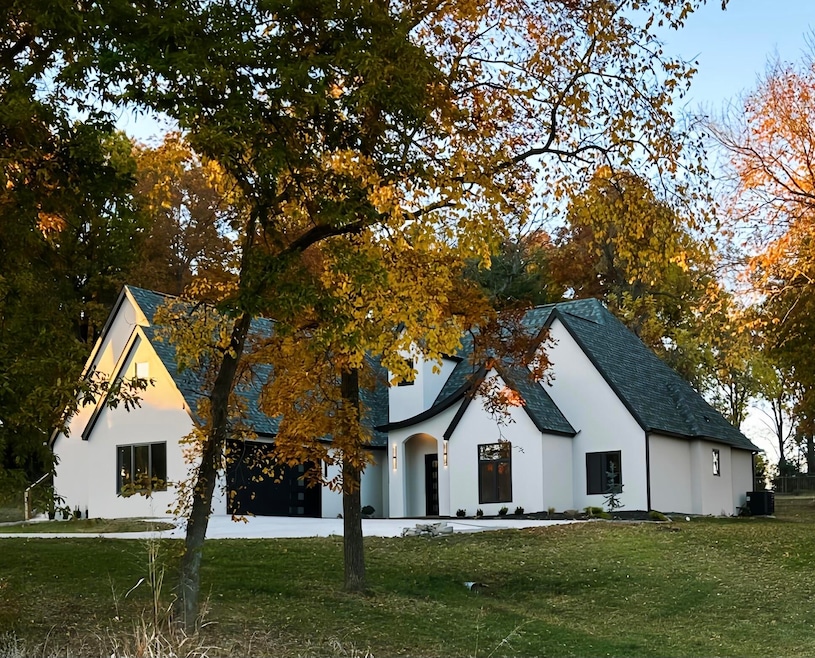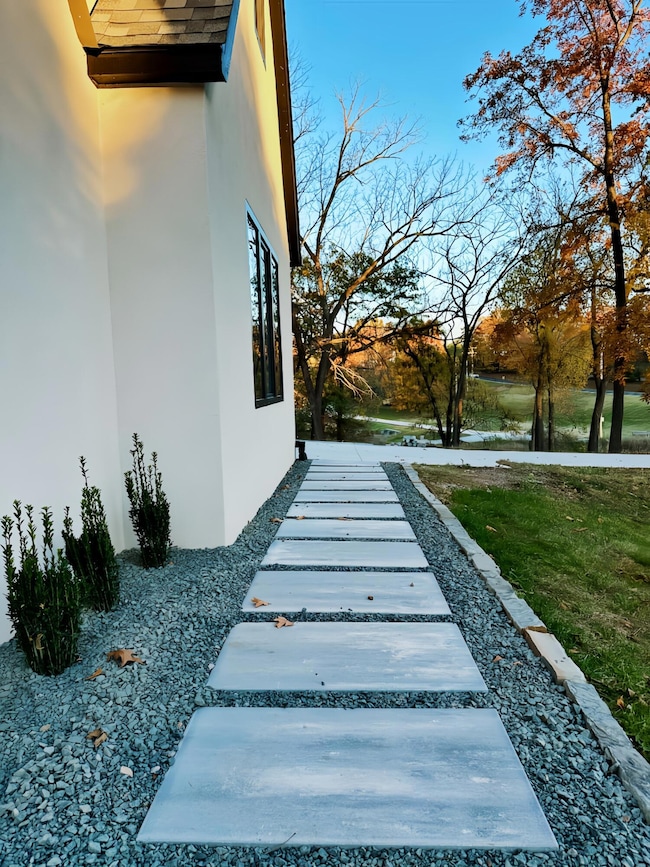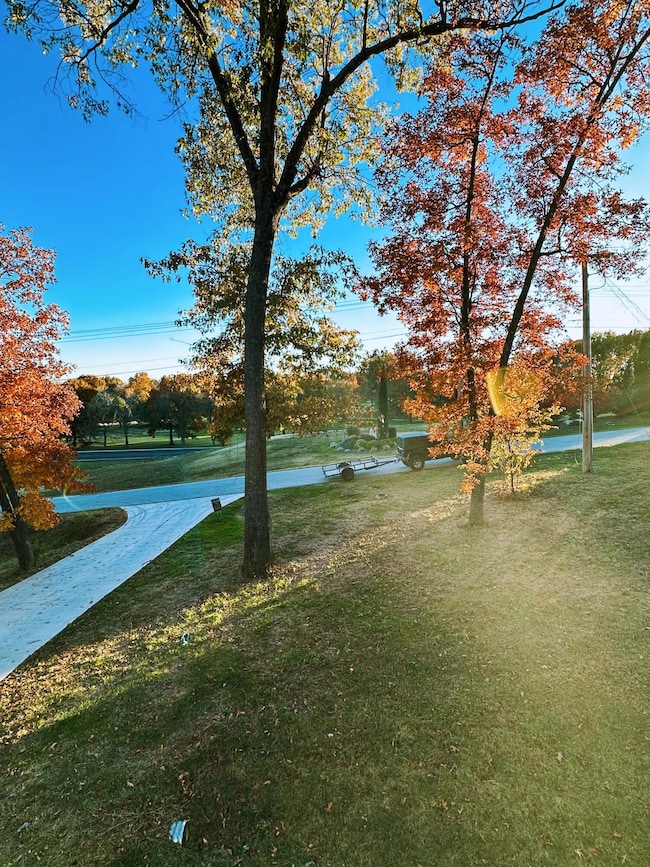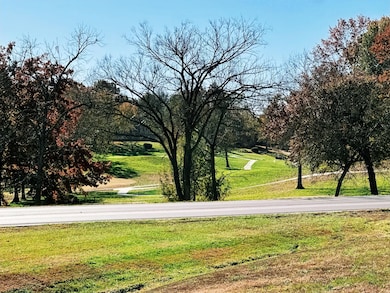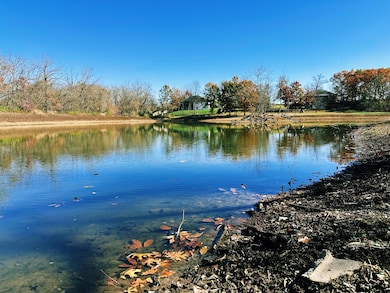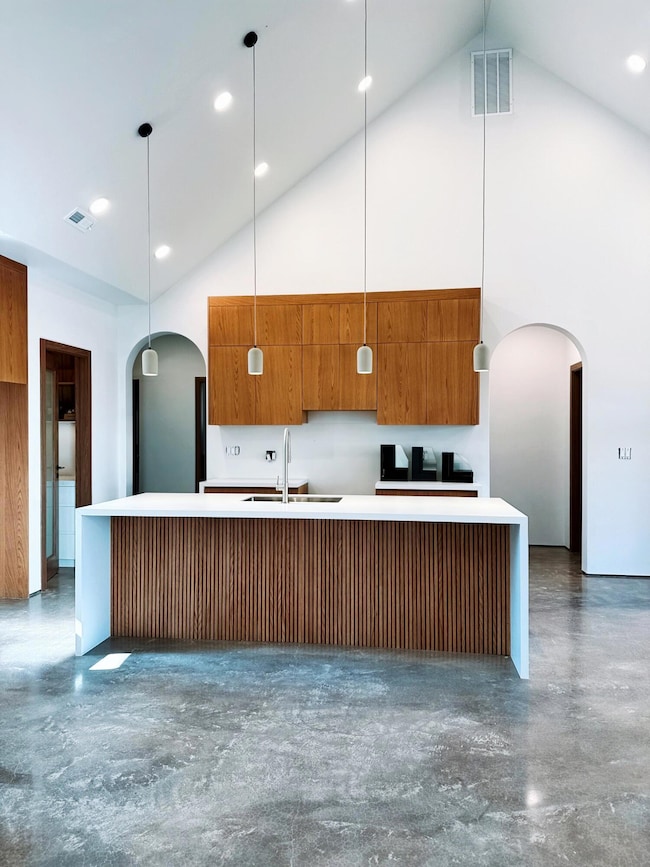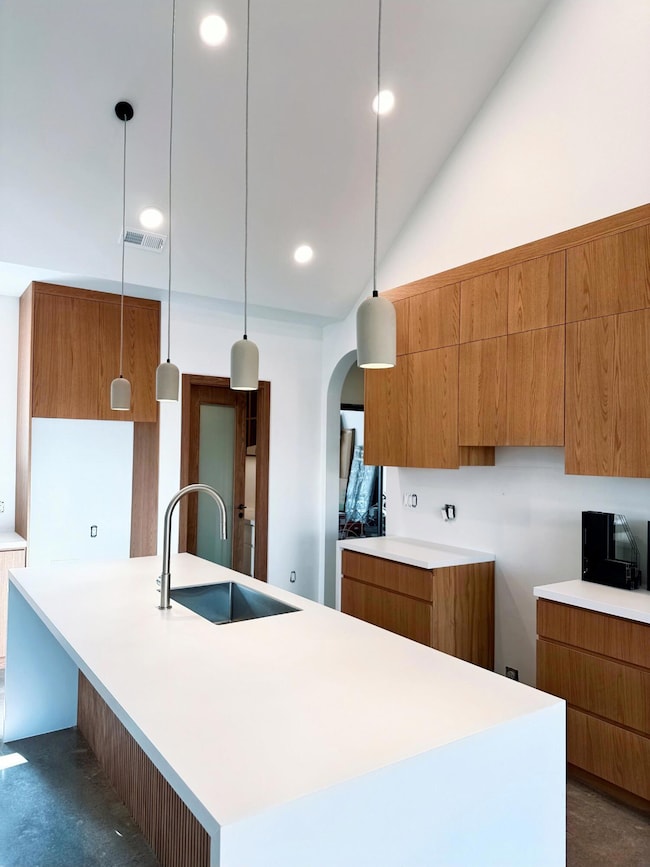Estimated payment $4,268/month
Highlights
- Second Kitchen
- New Construction
- 0.7 Acre Lot
- West Elementary School Rated A
- Golf Course View
- Mature Trees
About This Home
144 N Blue Jay Way, Nixa, Missouri Timeless beauty unfolds in this newly built 3,170 sq. ft. home where minimalist French-country design meets modern European sophistication. Located in the sought-after Briarbrook community across from Fremont Hills Golf Course, this architectural masterpiece is built with Insulated Concrete Forms and poured concrete to the roofline—offering unmatched strength, energy efficiency, and storm resistance. Inside, soaring 16-foot vaulted ceilings create a grand sense of openness over densified polished-concrete floors with radiant heat throughout. A 22-foot sliding glass wall fills the living area with natural light and opens to a covered patio with ceiling fans and outdoor TV wiring. A smart water-vapor fireplace provides a striking focal point for gatherings. The designer kitchen features flat-panel oak cabinetry, sintered-stone countertops, stainless-steel appliances, and concrete pendant lighting—merging natural materials with modern simplicity. The primary suite is a private retreat with a solid-surface soaking tub, multi-head shower with four body sprays, a rain head, handheld wand, floating double vanity, frosted-glass water closet, and an illuminated custom closet. A separate one-bedroom apartment with vaulted ceilings, open living area, kitchenette, washer hookups, and independent HVAC provides flexibility for guests. High-end details include smart switches, POE doorbell and security cameras, triple-pane German windows, and high-security doors. Set on 0.70 acres with quick access to Highway 65, Nixa, Ozark, and Springfield. A perfect blend of craftsmanship, technology, and timeless elegance—crafted for those who appreciate luxury without excess.
e Experience refined living in a home built for longevity, comfort, and design integrity. Constructed with Insulated Concrete Forms and poured concrete walls up to the roofline for unmatched efficiency, quiet, and storm protection. Every window and door is German-engineered and high-security rated. Radiant-heated polished-concrete floors run throughout the home, offering both comfort and durability. Smart-home features include smart switches, POE security cameras and doorbell, smart bidet, and zoned comfort systems. The separate one-bedroom apartment provides flexibility for guests, family, or income potential with its own HVAC, kitchenette, and vaulted ceilings. Smooth stucco, shadow-reveal base, and minimalist oak cabinetry combine modern French-country charm with European precision. The covered patiowith ceiling fans, outdoor TV wiring, and space to entertainframes tranquil backyard views. Located on a private 0.70-acre lot in the Briarbrook community with quick access to Nixa, Ozark, Springfield, and the Fremont Hills Golf Course just across the street. Completion can align with closing luxury, strength, and elegance ready to call home.
Home Details
Home Type
- Single Family
Est. Annual Taxes
- $398
Year Built
- Built in 2025 | New Construction
Lot Details
- 0.7 Acre Lot
- Cul-De-Sac
- Mature Trees
- Few Trees
HOA Fees
- $29 Monthly HOA Fees
Parking
- 2 Car Attached Garage
Home Design
- French Provincial Architecture
- Contemporary Architecture
- Insulated Concrete Forms
- Concrete Siding
- Synthetic Stucco Exterior
Interior Spaces
- 3,170 Sq Ft Home
- 1.5-Story Property
- Cathedral Ceiling
- Skylights
- Pendant Lighting
- Fireplace
- Tilt-In Windows
- Mud Room
- Entrance Foyer
- Great Room
- Home Office
- Golf Course Views
- Fire and Smoke Detector
- Washer and Dryer Hookup
Kitchen
- Second Kitchen
- Electric Cooktop
- Stove
- Dishwasher
- ENERGY STAR Qualified Appliances
- Kitchen Island
Flooring
- Carpet
- Radiant Floor
Bedrooms and Bathrooms
- 4 Bedrooms
- Walk-In Closet
- In-Law or Guest Suite
- 3 Full Bathrooms
- Soaking Tub
- Walk-in Shower
Eco-Friendly Details
- Energy-Efficient Lighting
- Energy-Efficient Thermostat
Outdoor Features
- Deck
- Covered Patio or Porch
- Rain Gutters
Schools
- Nixa Elementary School
- Ozark High School
Utilities
- Mini Split Air Conditioners
- Forced Air Zoned Heating and Cooling System
- Water Filtration System
- Tankless Water Heater
- High Speed Internet
- Internet Available
- Cable TV Available
Community Details
- Association fees include common area maintenance
- Briarbrook Subdivision
- On-Site Maintenance
Map
Home Values in the Area
Average Home Value in this Area
Tax History
| Year | Tax Paid | Tax Assessment Tax Assessment Total Assessment is a certain percentage of the fair market value that is determined by local assessors to be the total taxable value of land and additions on the property. | Land | Improvement |
|---|---|---|---|---|
| 2024 | $398 | $6,650 | -- | -- |
| 2023 | $398 | $6,650 | $0 | $0 |
| 2022 | $319 | $5,320 | $0 | $0 |
| 2021 | $308 | $5,320 | $0 | $0 |
| 2020 | $304 | $5,320 | $0 | $0 |
| 2019 | $304 | $5,320 | $0 | $0 |
| 2018 | $302 | $5,320 | $0 | $0 |
| 2017 | $302 | $5,320 | $0 | $0 |
| 2016 | $296 | $5,320 | $0 | $0 |
| 2015 | $296 | $5,320 | $5,320 | $0 |
| 2014 | $293 | $5,320 | $0 | $0 |
| 2013 | $293 | $5,320 | $0 | $0 |
| 2011 | -- | $10,640 | $0 | $0 |
Property History
| Date | Event | Price | List to Sale | Price per Sq Ft |
|---|---|---|---|---|
| 11/08/2025 11/08/25 | For Sale | $798,000 | -- | $252 / Sq Ft |
Purchase History
| Date | Type | Sale Price | Title Company |
|---|---|---|---|
| Warranty Deed | -- | Choice Escrow & Land Title L | |
| Warranty Deed | -- | Guaranty Title Company Of Sw |
Mortgage History
| Date | Status | Loan Amount | Loan Type |
|---|---|---|---|
| Open | $200,000 | New Conventional |
Source: Southern Missouri Regional MLS
MLS Number: 60309466
APN: 11-0.3-05-000-000-009.011
- 3318 Winged Foot Dr
- 1411 E Hayston Ave
- 4210 Greenbriar Dr
- 1410 E Hayston Ave
- 3108 Winged Foot Dr
- 8302 Rolling Hills Dr
- 4807 Rolling Hills Dr
- 8304 Rolling Hills Dr
- 8310 Rolling Hills Dr
- 4404 Scioto Dr
- 870 E Purple Martin St
- 8326 Shinnecock Dr
- 871 Galway Ct
- 000 E State Highway Cc
- 861 Bantry Ct
- 2074 Cc Hwy
- 1653 N Old Castle Rd
- 4465 N Fremont Rd
- 3373 Westwind Dr
- 719 N Fox Hill Cir
- 2390 W Spring Dr
- 4800 N 22nd St
- 5612 N 17th St
- 106 E Greenbriar Dr
- 226-236 W Tracker Rd
- 5513 N 12th St
- 656 E Spring Valley Cir
- 5955 S National Ave
- 2349 N 20th St
- 300 E Saint Louis St
- 1012-1014 N 26th St
- 2145 W Bingham St
- 836 S Black Sands Ave
- 2011 W Bingham St
- 5720 S Robberson Ave
- 102 E Mills Rd
- 641 W Plainview Rd
- 560 W Bryant St
- 1106 W Farmer St Unit 1106
- 5119 S Main Ave
