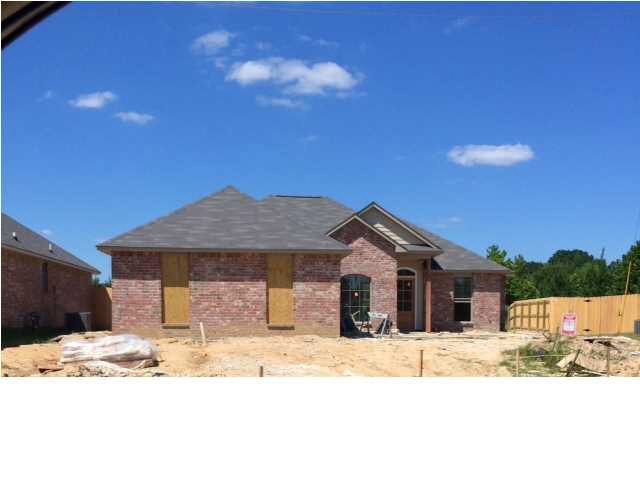
Estimated Value: $195,000 - $216,000
Highlights
- Multiple Fireplaces
- High Ceiling
- Double Vanity
- Traditional Architecture
- 2 Car Attached Garage
- Walk-In Closet
About This Home
As of January 2015BUY THIS NEW HOME WITH NO MONEY DOWN (USDA) IN ONE OF BYRAM'S NEWEST SUBDIVISIONS. THIS NEW ENERGY EFFICIENT HOME IS ONE OF OUR NEWEST 3/2 SPLIT PLANS IN THE AREA. It has a big kitchen with a long bar that is open to the family room. It has a low maintenance exterior, G E STAINLESS STEEL APPLIANCES, high ceiling, gas log fireplace, sodded yard, security system and more. The master bedroom has a jacuzzi tub, double vanities , and a large walk-in closet that leads straight into the utility room that makes putting clothes up easy. All of our homes come with a 10 yr. structure warranty. Call a Realtor today to view all of our NEW homes.
Last Agent to Sell the Property
Keystone Realty Corporation License #B18499 Listed on: 12/15/2014
Home Details
Home Type
- Single Family
Est. Annual Taxes
- $263
Year Built
- Built in 2014
Lot Details
- 7,100
HOA Fees
- $5 Monthly HOA Fees
Parking
- 2 Car Attached Garage
- Garage Door Opener
Home Design
- Traditional Architecture
- Brick Exterior Construction
- Slab Foundation
- Asphalt Shingled Roof
- Siding
Interior Spaces
- 1,350 Sq Ft Home
- 1-Story Property
- High Ceiling
- Ceiling Fan
- Multiple Fireplaces
- Insulated Windows
- Aluminum Window Frames
- Electric Dryer Hookup
Kitchen
- Electric Oven
- Electric Cooktop
- Recirculated Exhaust Fan
- Dishwasher
- Disposal
Flooring
- Carpet
- Linoleum
Bedrooms and Bathrooms
- 3 Bedrooms
- Walk-In Closet
- 2 Full Bathrooms
- Double Vanity
Home Security
- Home Security System
- Fire and Smoke Detector
Outdoor Features
- Slab Porch or Patio
Schools
- Gary Road Elementary School
- Byram Middle School
- Terry High School
Utilities
- Central Heating and Cooling System
- Heating System Uses Natural Gas
- Gas Water Heater
Community Details
- Byram Estates Subdivision
Listing and Financial Details
- Assessor Parcel Number 4855-413-354
Ownership History
Purchase Details
Home Financials for this Owner
Home Financials are based on the most recent Mortgage that was taken out on this home.Similar Homes in Byram, MS
Home Values in the Area
Average Home Value in this Area
Purchase History
| Date | Buyer | Sale Price | Title Company |
|---|---|---|---|
| Funchess Kimberly | -- | Attorney |
Mortgage History
| Date | Status | Borrower | Loan Amount |
|---|---|---|---|
| Open | Funchess Kimberly | $135,714 |
Property History
| Date | Event | Price | Change | Sq Ft Price |
|---|---|---|---|---|
| 01/30/2015 01/30/15 | Sold | -- | -- | -- |
| 01/07/2015 01/07/15 | Pending | -- | -- | -- |
| 08/19/2014 08/19/14 | For Sale | $135,000 | -- | $100 / Sq Ft |
Tax History Compared to Growth
Tax History
| Year | Tax Paid | Tax Assessment Tax Assessment Total Assessment is a certain percentage of the fair market value that is determined by local assessors to be the total taxable value of land and additions on the property. | Land | Improvement |
|---|---|---|---|---|
| 2024 | $1,440 | $11,123 | $2,500 | $8,623 |
| 2023 | $1,440 | $11,123 | $2,500 | $8,623 |
| 2022 | $1,711 | $11,123 | $2,500 | $8,623 |
| 2021 | $1,389 | $11,123 | $2,500 | $8,623 |
| 2020 | $1,342 | $10,958 | $2,500 | $8,458 |
| 2019 | $1,334 | $10,958 | $2,500 | $8,458 |
| 2018 | $1,334 | $10,958 | $2,500 | $8,458 |
| 2017 | $2,406 | $16,437 | $3,750 | $12,687 |
| 2016 | $2,406 | $16,437 | $3,750 | $12,687 |
| 2015 | $549 | $3,750 | $3,750 | $0 |
| 2014 | -- | $1,875 | $1,875 | $0 |
Agents Affiliated with this Home
-
Chad Robinson

Seller's Agent in 2015
Chad Robinson
Keystone Realty Corporation
(601) 613-3100
45 in this area
264 Total Sales
-
Vickey Ward

Buyer's Agent in 2015
Vickey Ward
RE/MAX
(601) 906-9821
Map
Source: MLS United
MLS Number: 1267433
APN: 4855-0413-354
- 173 Winchester St
- 344 Brannon Ave
- 368 Brannon Ave
- 377 Brannon Ave
- 313 Brannan Ave
- 312 Brannan Ave
- 333 Brannan Ave
- 336 Brannan Ave
- 105 Lucas Ct
- 113 Lucas Ct
- 101 Lucas Ct
- 108 Lucas Ct
- 2149 S Ridge Rd
- 1851 Turtle Rd
- 2039 S Ridge Rd
- 7391 Gary Rd
- 1213 Lake Shore Dr
- 1205 Eagles Nest Dr
- 4262 Glennoak Cir
- 0 S Ridge Rd
