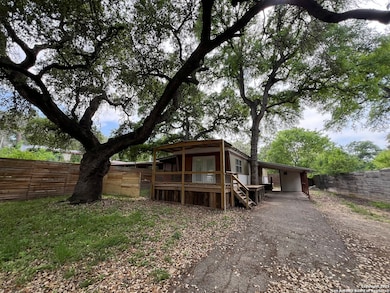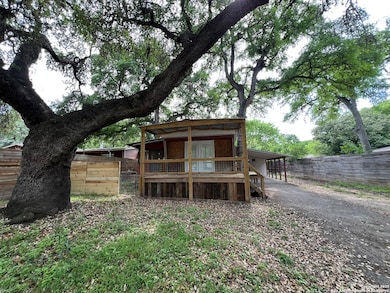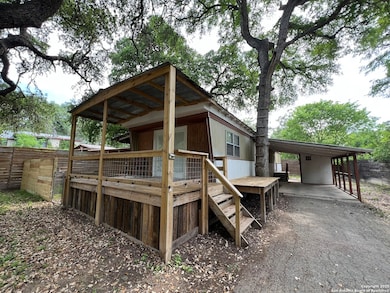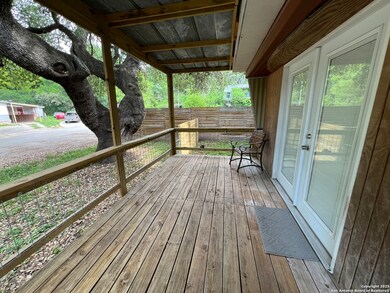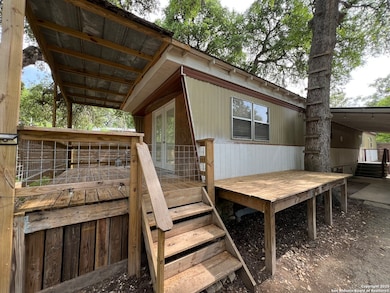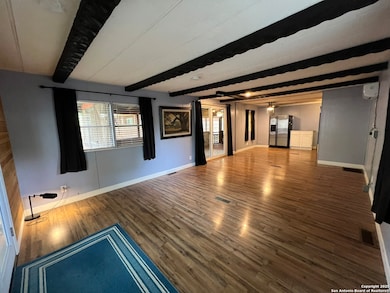144 Deer Ln New Braunfels, TX 78130
Highlights
- Mature Trees
- Laundry Room
- Ceiling Fan
- Screened Porch
- Central Heating
- Chain Link Fence
About This Home
Enjoy lake living near Lake Dunlap! This hidden gem is located in a cul-de-sac in popular River Bend subdivision. This 2 bedroom 2 bath manufactured home has character and is ready for tenants! Open living room into the kitchen. Primary bedroom offers an en suite full bathroom- with original tub and cabinets. Fridge, Washer and dryer included! This home has multiple outdoor entertainment areas. Enjoy the fully screened porch off of the living room complete with 2 ceiling fans. Single carport with storage / work area. Privacy fence surrounding 3 sides of the home create your own oasis. Pets are a case by case basis. 2 AC/Heat splitters installed. Propane stove. Tankless water heater.
Home Details
Home Type
- Single Family
Year Built
- Built in 1971
Lot Details
- 7,144 Sq Ft Lot
- Chain Link Fence
- Mature Trees
Home Design
- Metal Roof
Interior Spaces
- 925 Sq Ft Home
- 1-Story Property
- Ceiling Fan
- Window Treatments
- Screened Porch
- Stove
Bedrooms and Bathrooms
- 2 Bedrooms
- 2 Full Bathrooms
Laundry
- Laundry Room
- Dryer
- Washer
Utilities
- 3+ Cooling Systems Mounted To A Wall/Window
- Central Heating
- Window Unit Heating System
- Co-Op Water
Community Details
- River Bend Subdivision
Listing and Financial Details
- Rent includes noinc
- Assessor Parcel Number 1G2640100020100000
Map
Source: San Antonio Board of REALTORS®
MLS Number: 1882944
- 375 River Bend Dr
- 275 Placid Cove Dr
- 505 E Zipp Rd
- 1229 Lone Star Dr
- 323 E Klein Rd
- 315 E Klein Rd
- 212 Ferryboat Ln
- 160 E Klein Rd
- 0 Fm 725 & Highland View Unit ACT9532454
- 916 Salzach Dr
- 2349 Essex Grace
- 150 Meadow Path
- 770 Carl Dr
- 171 Laurel Grace Ln
- 162 Meadow Crest
- 153 Chelsea St
- 2343 Country Grace
- 2323 Normandy Grace
- 144 Parish Ln
- 2721 Meadow Crest
- 2925 Field View
- 115 Sundrop Trail
- 129 Parish Ln
- 119 Laurel Grace Ln
- 150 Joanne Cove
- 168 Joanne Cove
- 116 Hollywood Dr
- 2671 Hunt St
- 209 Ragsdale Way
- 2660 Hunt St
- 228 Ragsdale Way
- 2627 Hunt St
- 227 Ragsdale Way
- 367 Emma Dr
- 411 Emma Dr
- 349 Emma Dr
- 2614 Dove Crossing Dr
- 150 Roadrunner Ave

