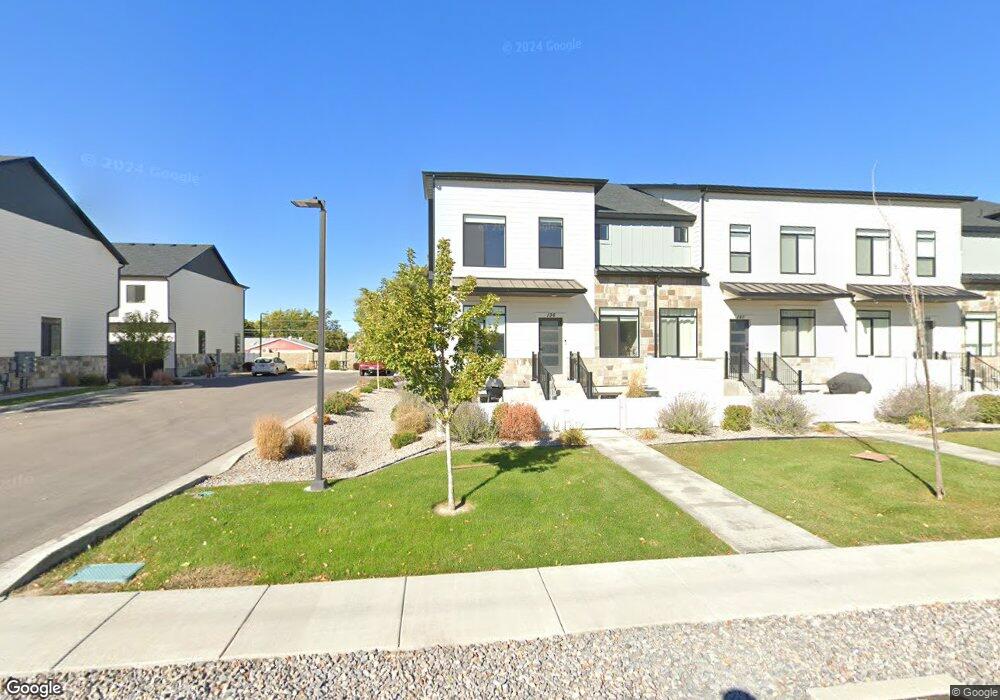144 E 7085 S Midvale, UT 84047
Estimated Value: $534,000 - $556,202
3
Beds
3
Baths
2,213
Sq Ft
$247/Sq Ft
Est. Value
About This Home
This home is located at 144 E 7085 S, Midvale, UT 84047 and is currently estimated at $546,067, approximately $246 per square foot. 144 E 7085 S is a home located in Salt Lake County with nearby schools including East Midvale Elementary School, Hillcrest High School, and Midvale Middle School.
Create a Home Valuation Report for This Property
The Home Valuation Report is an in-depth analysis detailing your home's value as well as a comparison with similar homes in the area
Home Values in the Area
Average Home Value in this Area
Tax History Compared to Growth
Map
Nearby Homes
- 7045 S 65 E
- 6954 S 85 E
- 6876 S 90 E
- 7218 S Viansa Ct
- 333 E 6990 S
- 7377 S Ramanee Dr
- 182 E 6790 S
- 7170 S 420 E
- 7309 S Union Village Cir
- 7187 S 420 E
- 6720 S Vaughn Ln Unit 20
- 6718 S Vaughn Ln Unit 21
- 6719 S Vaughn Ln Unit 10
- 283 E Vaughn Ln Unit 12
- 375 E 6815 S
- 285 E Vaughn Ln Unit 13
- 289 E Vaughn Ln Unit 14
- 293 E Vaughn Ln Unit 15
- 20 W Lester Ave Unit 24
- 110 Greenwood Ave
- 144 S 300 E Unit 7
- 148 S 300 E Unit 8
- 140 S 300 E Unit 6
- 136 S 300 E Unit 5
- 145 E 7100 S
- 149 E 7100 S
- 145 S 300 E Unit 10
- 141 S 300 E Unit 11
- 149 E 7085 S
- 149 S 300 E
- 7090 Owls Ln
- 155 7085 S
- 137 S 300 E Unit 12
- 135 E 7100 S
- 7084 Owls Ln
- 134 S 300 E Unit 4
- 7080 S Owls Ln
- 7080 Owls Ln
- 133 E 7085 S Unit 13
- 7081 Owls Ln
