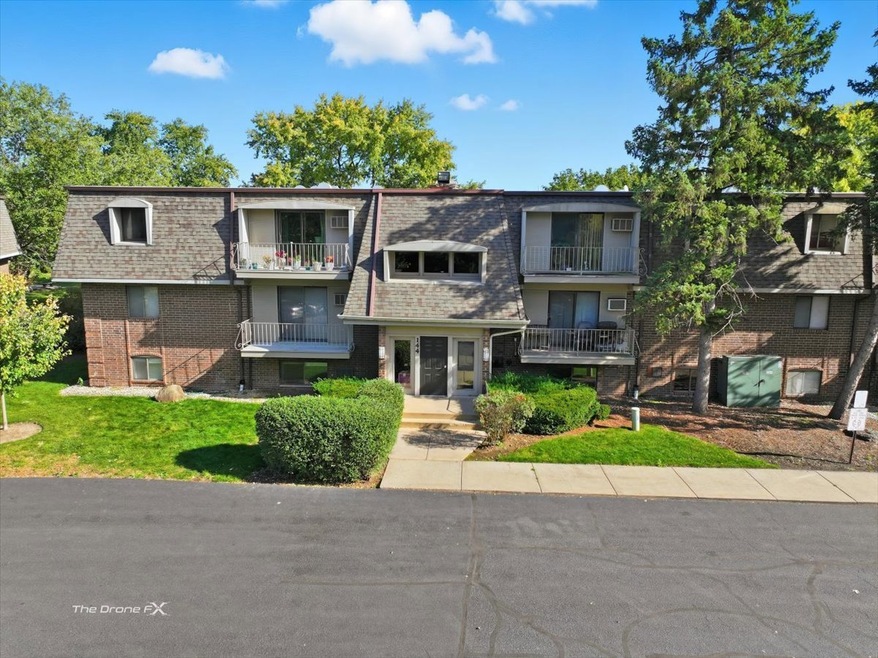144 E Bailey Rd Unit L Naperville, IL 60565
Meadow Glens NeighborhoodHighlights
- Fitness Center
- Community Pool
- Party Room
- Scott Elementary School Rated A
- Tennis Courts
- Balcony
About This Home
This is one of the largest model in this complex. Naperville 203 schools. Light, bright, neutral & spacious. Ceramic tile entry & baths. New LVP floors throughout New paint throughout. Private balcony off Living Rm. Rent includes water & HEAT! Laundry and storage lockers in bldg. Pool, tennis, fitness center & clubhouse. Entire unit was painted and updated. Dog and cat on case by case basis. Beautifully remodeled kitchen complete with modern cabinets, countertops, and stainless-steel appliances. The bathroom has been tastefully updated, and the spacious bedrooms offers generous closet space. Dog and cat on case by case basis, requiring additional security deposit. Tenant to obtain renters insurance naming the owners on the policy.
Condo Details
Home Type
- Condominium
Year Built
- Built in 1972
Home Design
- Entry on the 3rd floor
- Brick Exterior Construction
- Asphalt Roof
- Concrete Perimeter Foundation
Interior Spaces
- 980 Sq Ft Home
- 1-Story Property
- Ceiling Fan
- Family Room
- Living Room
- Dining Room
- Storage
- Laundry Room
- Vinyl Flooring
Kitchen
- Range
- Dishwasher
Bedrooms and Bathrooms
- 2 Bedrooms
- 2 Potential Bedrooms
Parking
- Parking Available
- Driveway
- Parking Included in Price
- Unassigned Parking
Outdoor Features
- Balcony
Schools
- Scott Elementary School
- Madison Junior High School
- Naperville Central High School
Utilities
- Cooling System Mounted In Outer Wall Opening
- Baseboard Heating
- Heating System Uses Natural Gas
- Lake Michigan Water
Listing and Financial Details
- Property Available on 12/1/25
- Rent includes gas, heat, water, scavenger, exterior maintenance, snow removal
Community Details
Overview
- 12 Units
- Mr. Conforti Association, Phone Number (855) 877-2472
- Olive Trees Subdivision
- Property managed by Real Property
Amenities
- Common Area
- Party Room
- Coin Laundry
- Community Storage Space
Recreation
- Tennis Courts
- Fitness Center
- Community Pool
- Park
Pet Policy
- Pets up to 35 lbs
- Dogs and Cats Allowed
Map
Property History
| Date | Event | Price | List to Sale | Price per Sq Ft | Prior Sale |
|---|---|---|---|---|---|
| 01/03/2026 01/03/26 | Price Changed | $1,950 | 0.0% | $2 / Sq Ft | |
| 11/25/2025 11/25/25 | Sold | $216,500 | 0.0% | $221 / Sq Ft | View Prior Sale |
| 11/25/2025 11/25/25 | For Rent | $2,000 | 0.0% | -- | |
| 11/03/2025 11/03/25 | Pending | -- | -- | -- | |
| 10/24/2025 10/24/25 | For Sale | $230,000 | -- | $235 / Sq Ft |
Source: Midwest Real Estate Data (MRED)
MLS Number: 12523820
APN: 08-32-110-102
- 128 E Bailey Rd Unit G
- 138 E Bailey Rd Unit M
- 124 E Bailey Rd Unit E
- 1712 Coach Dr
- 1754 S Washington St Unit 1754
- 40 Harbor Ct Unit 304
- 1751 S Washington St Unit 1
- 621 Bourbon Ct
- 517 Sheffield Rd
- 1449 Whitespire Ct Unit 5104
- 425 Carriage Hill Rd
- 309 Carriage Hill Rd
- 307 Leeds Ct
- 8S452 Bell Dr
- 903 Canyon Run Rd
- 2050 Lancaster Cir Unit 201D
- 23 Glencoe Ct Unit 202B
- 47 Glencoe Ct Unit 102D
- 2132 Berkley Ct Unit 201A
- 1217 River Oak Dr
- 238 E Bailey Rd Unit M
- 138 E Bailey Rd Unit B
- 124 E Bailey Rd Unit A
- 154 E Bailey Rd Unit G
- 264 E Bailey Rd Unit E
- 404 E Bailey Rd Unit 203
- 258 E Bailey Rd Unit L
- 428 E Bailey Rd Unit 203
- 1669 Ishnala Dr
- 1821 S Washington St
- 871 Heatherfield Cir
- 1915 Farmington Ct
- 1340 Auburn Ave
- 1420 Auburn Ave Unit ID1285078P
- 1716 Rutgers Ct Unit ID1285014P
- 1331 Fairfield Ct
- 1136 Laurel Ln
- 1944 Navarone Dr
- 291 Weatherford Ln Unit ID1285055P
- 1332 Culpepper Dr







