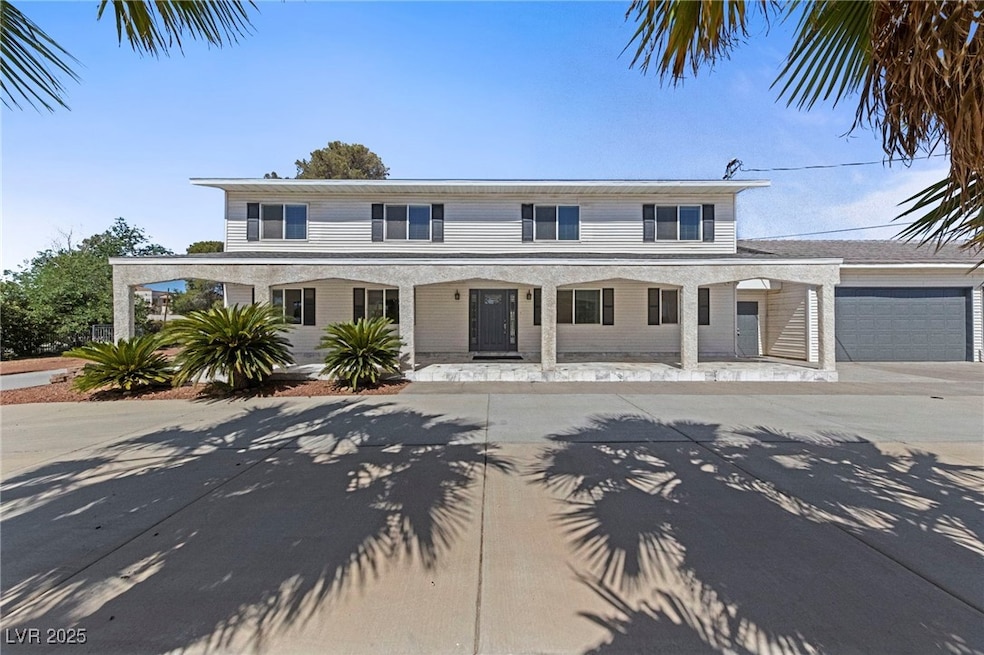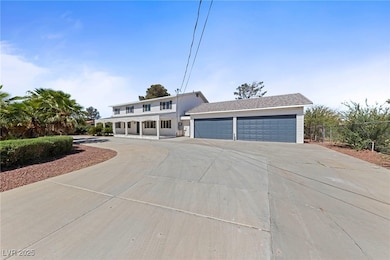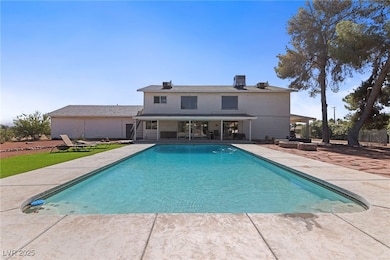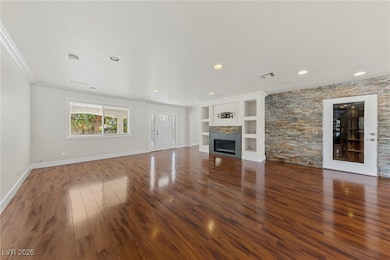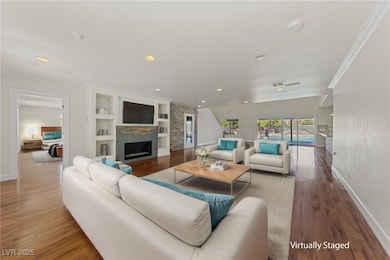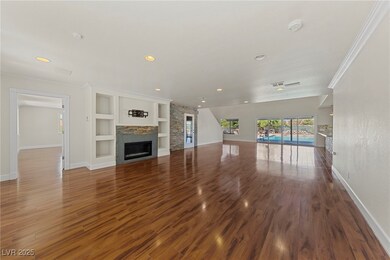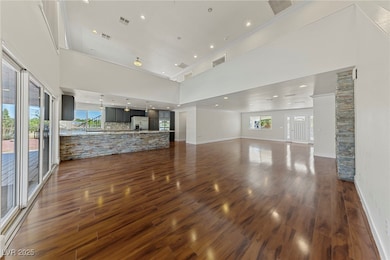144 E Robindale Rd Las Vegas, NV 89123
Silverado Ranch NeighborhoodHighlights
- Garage Cooled
- RV Access or Parking
- Fruit Trees
- In Ground Pool
- 1.14 Acre Lot
- Fireplace in Primary Bedroom
About This Home
HALF ACRE PARCEL w/Private POOL! CLOSE TO LAS VEGAS BLVD-AIRPORT & WEST HENDERSON. Just minutes from Town Square, Airport & New Stadium. RV PARKING in front driveway and South side pad ONLY. Two story, 5 bedrooms, 4 bath, 4 BAY GARAGE. Inviting kitchen, dining bar, pantry. Dramatic high-volume ceiling at dining room. Billiard Room/Loft with balcony access to back yard. Exquisite Primary Suite/Stunning bath, separate tub/shower, dual vanities, custom walk-in closet. Two additional bedrooms upstairs share a bath AND 2 Bedrooms and 2 baths on first level. Mud/Service/Laundry Room. COVERED PATIO & PORCH. WATER SMART LANDSCAPE. RENT $$$ INCLUDES MONTHLY POOL & SEASONAL LANDSCAPE SERVICES.
Listing Agent
All Vegas Valley Realty Brokerage Phone: 702-541-8300 License #B.0000043 Listed on: 08/27/2025
Home Details
Home Type
- Single Family
Est. Annual Taxes
- $5,674
Year Built
- Built in 1997
Lot Details
- 1.14 Acre Lot
- East Facing Home
- Back Yard Fenced
- Chain Link Fence
- Drip System Landscaping
- Fruit Trees
Parking
- 4 Car Attached Garage
- Garage Cooled
- Inside Entrance
- Exterior Access Door
- Garage Door Opener
- Circular Driveway
- RV Access or Parking
Home Design
- Frame Construction
- Shingle Roof
- Tile Roof
- Composition Roof
Interior Spaces
- 3,915 Sq Ft Home
- 2-Story Property
- Ceiling Fan
- 2 Fireplaces
- Electric Fireplace
- Blinds
- Great Room
Kitchen
- Built-In Electric Oven
- Electric Cooktop
- Microwave
- Dishwasher
- Disposal
Flooring
- Laminate
- Tile
Bedrooms and Bathrooms
- 5 Bedrooms
- Main Floor Bedroom
- Fireplace in Primary Bedroom
- 4 Full Bathrooms
Laundry
- Laundry Room
- Laundry on main level
- Sink Near Laundry
- Laundry Cabinets
- Electric Dryer Hookup
Eco-Friendly Details
- Sprinkler System
Outdoor Features
- In Ground Pool
- Covered Patio or Porch
Schools
- Hill Elementary School
- Schofield Jack Lund Middle School
- Silverado High School
Utilities
- Two cooling system units
- Central Heating and Cooling System
- Multiple Heating Units
- Above Ground Utilities
- Natural Gas Not Available
- Electric Water Heater
- Cable TV Available
Listing and Financial Details
- Security Deposit $5,000
- Property Available on 9/1/25
- Tenant pays for cable TV, electricity, grounds care, sewer, trash collection, water
- The owner pays for pool maintenance
Community Details
Overview
- No Home Owners Association
Pet Policy
- No Pets Allowed
Map
Source: Las Vegas REALTORS®
MLS Number: 2713781
APN: 177-09-202-013
- 7724 Rancho Destino Rd
- 7590 Rancho Destino Rd
- 220 E Robindale Rd
- 282 E Maulding Ave
- 237 E Eldorado Ln
- 197 Ebb Tide Cir
- 141 Gryffin Ave
- 128 Tilbury Ave
- 253 White Willow Ave
- 8020 La Cienega St
- 110 E Windmill Ln
- 0 Rancho Destino Rd
- 95 E Windmill Ln
- 329 Kenya Rd
- 165 E Windmill Ln
- 364 Bermuda Creek Rd
- 8213 Rancho Destino Rd
- 465 E Robindale Rd
- 8140 Fairfield Ave
- 7878 Fairfield Ave
- 282 E Maulding Ave
- 133 Coronation Ave
- 7230 Las Vegas Blvd S
- 373 Kenya Rd
- 555 Jerry Bird Ct
- 8255 Las Vegas Blvd S Unit 117
- 8255 Las Vegas Blvd S Unit 1520
- 8255 Las Vegas Blvd S Unit 1517
- 8255 Las Vegas Blvd S Unit 722
- 8255 Las Vegas Blvd S Unit 1702
- 8255 Las Vegas Blvd S Unit 1103
- 8255 S Las Vegas Blvd Unit 718
- 610 E Eldorado Ln
- 474 Old Palms Dr
- 425 Pemberry Cir
- 8445 Las Vegas Blvd S
- 2750 W Wigwam Ave
- 8501 Shelly Rd
- 2725 W Wigwam Ave
- 640 Whispering Palms Dr
