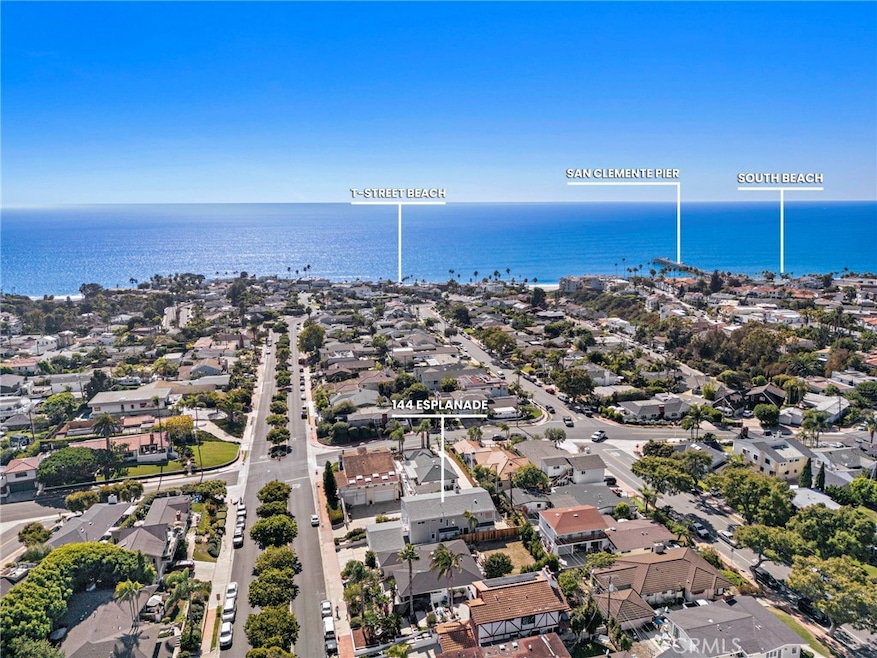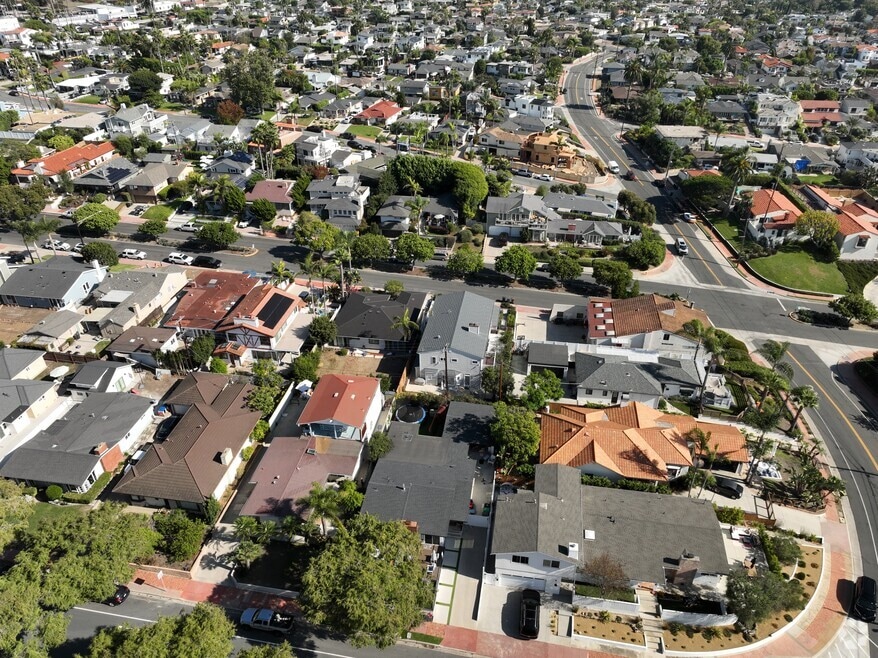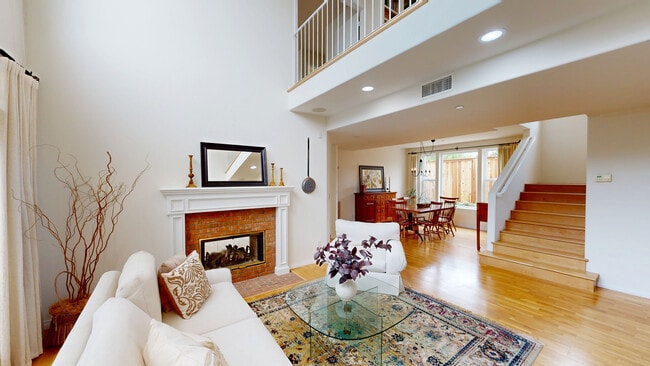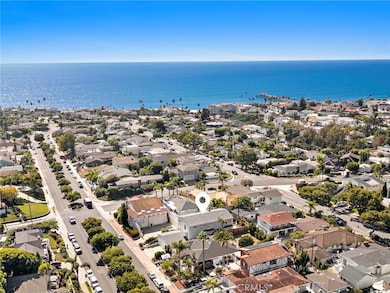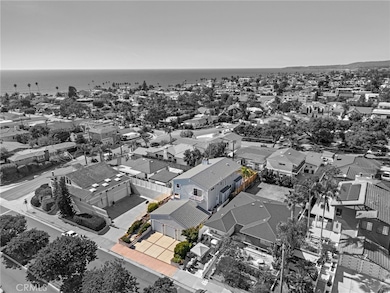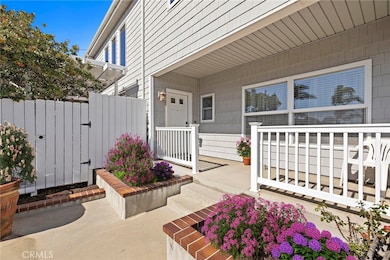
144 Esplanade San Clemente, CA 92672
Southwest San Clemente NeighborhoodEstimated payment $18,235/month
Highlights
- Hot Property
- Ocean View
- Golf Course Community
- Concordia Elementary School Rated A
- Property has ocean access
- Fishing
About This Home
Just a short distance from the shimmering Pacific Ocean, this home embodies the quintessential Southwest San Clemente lifestyle—a perfect balance of laid-back coastal charm and comfortable, everyday beachside living. Here, every day feels like a beachside retreat. Ride your golf cart to neighborhood gatherings or Avenida Del Mar’s boutique shops and restaurants. Walk or bike to the popular T Street and Lost Winds beach or surf world-renowned Trestles just minutes away. The home itself radiates warmth, offering the ambience of a welcoming embrace the moment you step inside. This custom residence, lovingly built and held by the original owner, captures the heart of a true San Clemente beach home. The entry opens into a sunlit living space, where soaring ceilings, picture windows, and a sliding glass door create a sunny sanctuary filled with ocean breezes. Wood floors carry throughout both levels, setting a timeless tone. The formal living room, anchored by a dual-sided fireplace shared with the family room, invites gatherings both large and small. Across from the living room, the formal dining room offers an elegant space for entertaining. Toward the back of the home, the kitchen, breakfast nook, and family room flow together seamlessly, creating the perfect hub for everyday living. A main floor bedroom and bathroom add flexibility for guests or multigenerational living. For added convenience, there are laundry facilities on both the first and second floor. Ascending the stairs, you’re welcomed by an airy landing with built-in bookshelves and a seating area where the OCEAN VIEW creates a perfect setting for reading or relaxing. The OCEAN VIEW PRIMARY SUITE is a retreat of its own, generous in scale with a fireplace and sliding doors that open to an ocean-view deck. The ensuite bathroom features dual sinks, tiled flooring and counters, a soaking tub, a walk-in shower, and an exceptionally spacious walk-in closet. Two additional sunlit GUEST BEDROOMS, EACH WITH OCEAN VIEWS, share a hall bath. Additional highlights include a three-car garage with soaring ceilings—ideal for a car lift—plus driveway parking. Practical enhancements such as a durable metal shingle roof, steel framing, vinyl shingle siding, dual-pane windows and sliders, and dual hot water heaters ensure lasting quality.
Listing Agent
Pacific Sotheby's Int'l Realty Brokerage Phone: 949-874-0935 License #01180243 Listed on: 10/09/2025

Open House Schedule
-
Saturday, November 08, 202512:00 to 4:00 pm11/8/2025 12:00:00 PM +00:0011/8/2025 4:00:00 PM +00:00Add to Calendar
-
Sunday, November 09, 202512:00 to 4:00 pm11/9/2025 12:00:00 PM +00:0011/9/2025 4:00:00 PM +00:00Add to Calendar
Home Details
Home Type
- Single Family
Est. Annual Taxes
- $5,273
Year Built
- Built in 1998
Lot Details
- 6,000 Sq Ft Lot
- Vinyl Fence
- Wood Fence
- Block Wall Fence
- Wire Fence
- Drip System Landscaping
- Sprinkler System
- Back Yard
Parking
- 3 Car Direct Access Garage
- 3 Open Parking Spaces
- Parking Available
- Front Facing Garage
- Three Garage Doors
- Up Slope from Street
- Driveway
Property Views
- Ocean
- City Lights
Home Design
- Cape Cod Architecture
- Traditional Architecture
- Entry on the 2nd floor
- Slab Foundation
- Shingle Roof
- Metal Roof
- Vinyl Siding
- Steel Beams
Interior Spaces
- 3,049 Sq Ft Home
- 2-Story Property
- Open Floorplan
- Wet Bar
- Dual Staircase
- Built-In Features
- Cathedral Ceiling
- Recessed Lighting
- Gas Fireplace
- Double Pane Windows
- Drapes & Rods
- Blinds
- Window Screens
- Entryway
- Family Room with Fireplace
- Family Room Off Kitchen
- Living Room with Fireplace
- Formal Dining Room
Kitchen
- Breakfast Area or Nook
- Open to Family Room
- Double Oven
- Electric Oven
- Gas Cooktop
- Dishwasher
- Tile Countertops
Flooring
- Wood
- Tile
Bedrooms and Bathrooms
- 4 Bedrooms | 1 Main Level Bedroom
- Walk-In Closet
- Bathroom on Main Level
- 3 Full Bathrooms
- Tile Bathroom Countertop
- Makeup or Vanity Space
- Dual Vanity Sinks in Primary Bathroom
- Soaking Tub
- Bathtub with Shower
- Separate Shower
- Exhaust Fan In Bathroom
Laundry
- Laundry Room
- Laundry on upper level
Home Security
- Carbon Monoxide Detectors
- Fire and Smoke Detector
Outdoor Features
- Property has ocean access
- Beach Access
- Ocean Side of Freeway
- Patio
- Exterior Lighting
- Rain Gutters
- Front Porch
Location
- Property is near public transit
Schools
- Concordia Elementary School
- Shorecliff Middle School
- San Clemente High School
Utilities
- Forced Air Heating and Cooling System
- Natural Gas Connected
- Cable TV Available
Listing and Financial Details
- Legal Lot and Block 27 / 4
- Tax Tract Number 822
- Assessor Parcel Number 69215148
- $22 per year additional tax assessments
- Seller Considering Concessions
Community Details
Overview
- No Home Owners Association
Recreation
- Golf Course Community
- Fishing
- Park
- Water Sports
- Hiking Trails
- Bike Trail
3D Interior and Exterior Tours
Floorplans
Map
Home Values in the Area
Average Home Value in this Area
Tax History
| Year | Tax Paid | Tax Assessment Tax Assessment Total Assessment is a certain percentage of the fair market value that is determined by local assessors to be the total taxable value of land and additions on the property. | Land | Improvement |
|---|---|---|---|---|
| 2025 | $5,273 | $536,625 | $159,480 | $377,145 |
| 2024 | $5,273 | $526,103 | $156,353 | $369,750 |
| 2023 | $5,160 | $515,788 | $153,288 | $362,500 |
| 2022 | $5,060 | $505,675 | $150,282 | $355,393 |
| 2021 | $4,961 | $495,760 | $147,335 | $348,425 |
| 2020 | $4,911 | $490,677 | $145,824 | $344,853 |
| 2019 | $4,814 | $481,056 | $142,964 | $338,092 |
| 2018 | $4,720 | $471,624 | $140,161 | $331,463 |
| 2017 | $4,626 | $462,377 | $137,413 | $324,964 |
| 2016 | $4,537 | $453,311 | $134,718 | $318,593 |
| 2015 | $4,467 | $446,502 | $132,694 | $313,808 |
| 2014 | $4,380 | $437,756 | $130,095 | $307,661 |
Property History
| Date | Event | Price | List to Sale | Price per Sq Ft |
|---|---|---|---|---|
| 10/09/2025 10/09/25 | For Sale | $3,400,000 | -- | $1,115 / Sq Ft |
Purchase History
| Date | Type | Sale Price | Title Company |
|---|---|---|---|
| Interfamily Deed Transfer | -- | None Available | |
| Administrators Deed | $96,000 | Guardian Title Company |
About the Listing Agent

Giulietta Fox Wilson & John Wilson | Real Estate Broker Associate
The Fox Wilson Group
Top 1% Nationally | 800+ Homes Sold | $750M+ Closed Sales
With over 50 years of combined experience, Giulietta and John Wilson provide strategic, high-touch service across a wide range of real estate needs—including residential resale, luxury homes, relocation, first-time buyers, condos, multi-unit properties, and investment sales. They’ve successfully closed more than 800 transactions
Giulietta's Other Listings
Source: California Regional Multiple Listing Service (CRMLS)
MLS Number: OC25235642
APN: 692-151-48
- 147 Trafalgar Ln
- 251 Avenida Madrid
- 243 Avenida Madrid
- 229 W Paseo de Cristobal
- 229 Avenida Monterey Unit B
- 229 Avenida Monterey Unit A
- 210 W Avenida Gaviota
- 221 Avenida Monterey
- 1010 S El Camino Real Unit 101
- 229 W Avenida Cordoba
- 501 Elena Ln Unit B
- 102 Trafalgar Ln
- 217 Vista Marina
- 147 Avenida Rosa
- 420 Monterey Ln Unit R16
- 303 E Avenida Cordoba
- 214 Calle Marina
- 251 Avenida Del Mar
- 1205 Via Catalina
- 208 W Avenida de Los Lobos Marinos
- 147 W Avenida Cadiz
- 251 Avenida Madrid Unit 1
- 243 #5 Avenida Madrid
- 243 Avenida Madrid Unit 7
- 131 W Avenida Cordoba
- 248 Avenida Monterey Unit Stephen
- 1209 Calle Toledo
- 306 Avenida Monterey
- 140 Avenida Algodon Unit D
- 140 Avenida Algodon Unit B
- 140 Avenida Algodon Unit C
- 506 Avenida Victoria Unit A
- 262 Avenida Victoria Unit 4
- 258 Avenida Victoria Unit D
- 314 W Avenida Valencia
- 515 Monterey Ln Unit R4
- 418 Avenida Santa Barbara Unit B
- 1609 S Ola Vista
- 231 Avenida Princesa
- 219 Avenida Granada Unit 1
