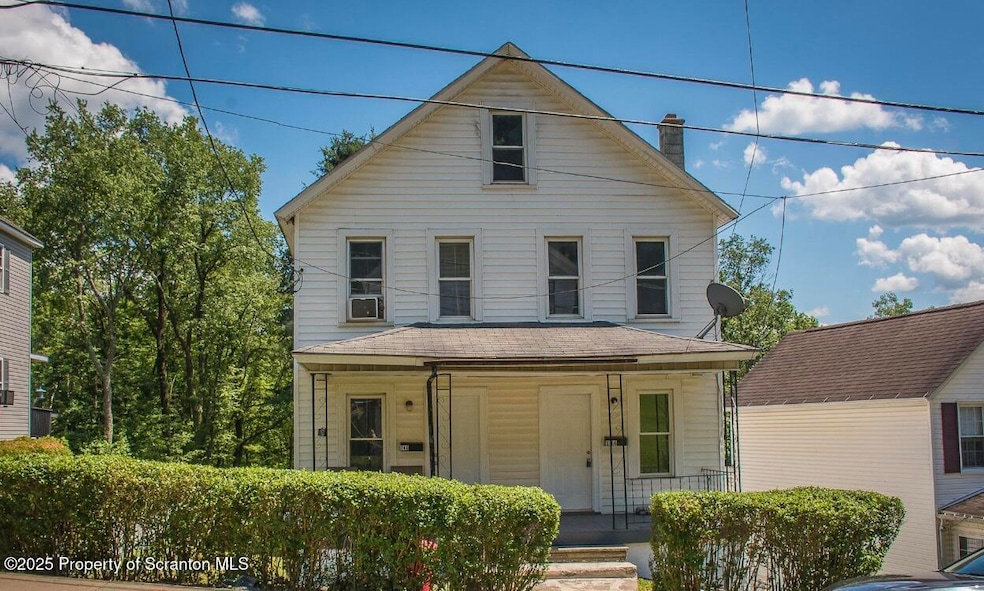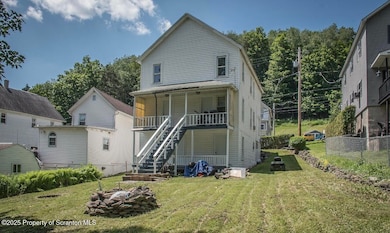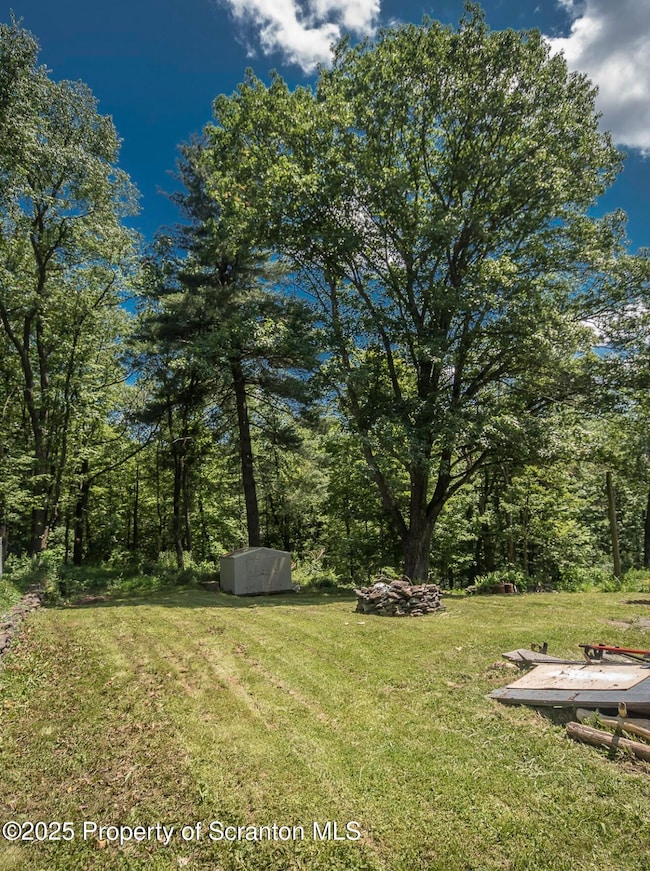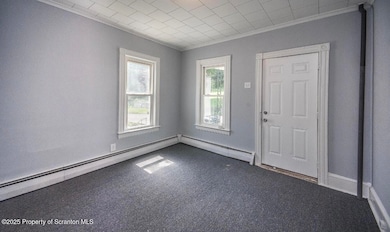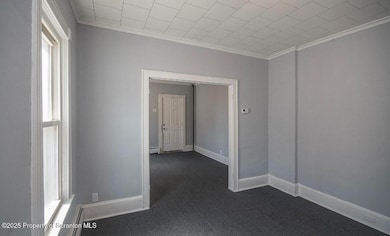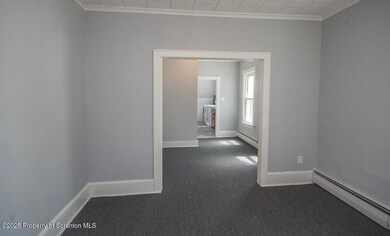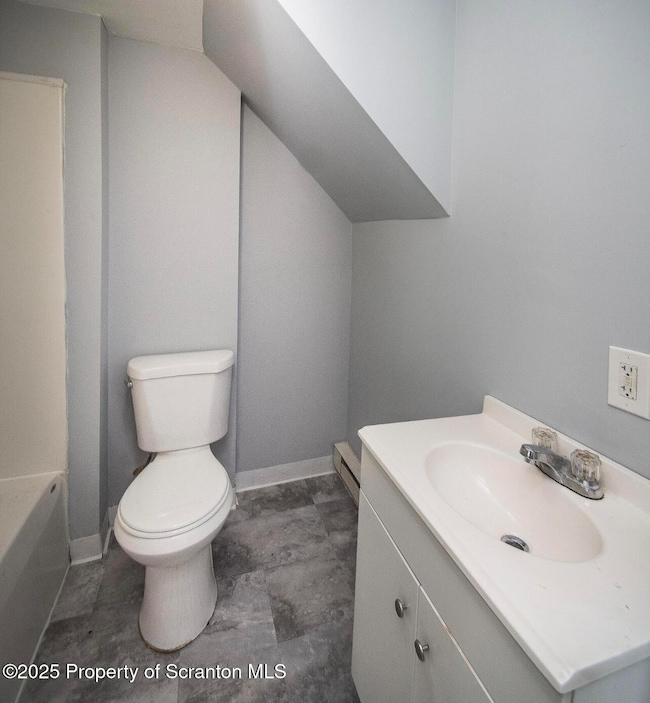144 Jefferson St Unit 146 Simpson, PA 18407
3
Beds
1
Bath
1,188
Sq Ft
7,841
Sq Ft Lot
Highlights
- Covered Patio or Porch
- Enhanced Accessible Features
- Carpet
- Living Room
- Dining Room
About This Home
Cute 3 bedroom, 1 bath half double for rent. Updated kitchen and bath. Recently painted and newer flooring. Oil heat and water included. Separate electric.
Property Details
Home Type
- Apartment
Year Built
- Built in 1920
Lot Details
- 7,841 Sq Ft Lot
- Lot Dimensions are 51x150
Parking
- On-Street Parking
Home Design
- Shingle Roof
Interior Spaces
- 1,188 Sq Ft Home
- 2-Story Property
- Living Room
- Dining Room
- Carpet
- Range
Bedrooms and Bathrooms
- 3 Bedrooms
- 1 Full Bathroom
Unfinished Basement
- Laundry in Basement
- Crawl Space
Utilities
- No Cooling
- Heating System Uses Oil
Additional Features
- Enhanced Accessible Features
- Covered Patio or Porch
Community Details
- 1 Leased Unit
- 1 Vacant Unit
Listing and Financial Details
- Tenant pays for electricity
- The owner pays for gas, water, taxes, trash collection, sewer, insurance
- Rent includes gas, sewer, water, trash collection
- Assessor Parcel Number 03502020041
- $5,742 per year additional tax assessments
Map
Source: Greater Scranton Board of REALTORS®
MLS Number: GSBSC254505
APN: 03502020041
Nearby Homes
- 35 Owego St
- 552 Main St Unit 2B
- 178 Belmont St Unit 1
- 178 Belmont St Unit 4
- 157 Belmont St
- 89 Belmont St
- 107 Canaan St Unit 2
- 107 Canaan St
- 58 Canaan St
- 45 Williams Ave
- 23 Spring St
- 49 Fallbrook St
- 34 Terrace St
- 94 7th Ave
- 54 8th Ave
- 6 Fern Ave
- 420 Hudson St
- 339 Crystal Lake Rd Unit 1- bed 1-bath
- 339 Crystal Lake Rd Unit 1- bed 1-bath
- 151 Sandy Banks Rd
