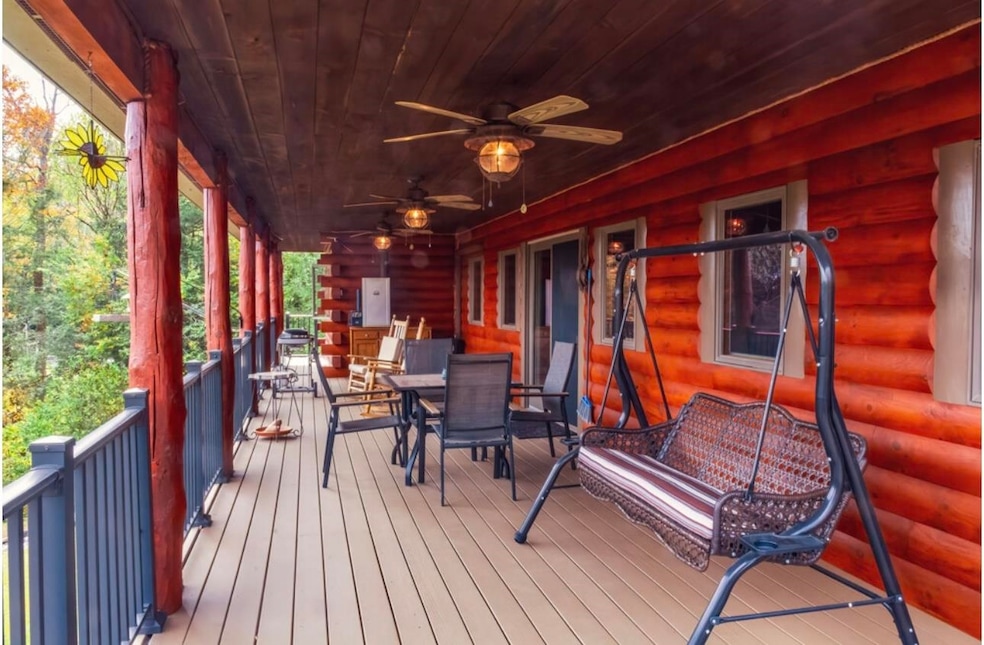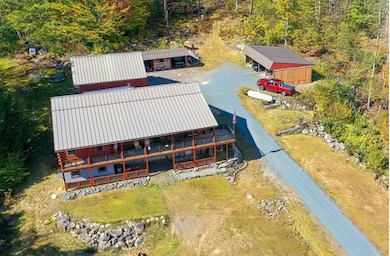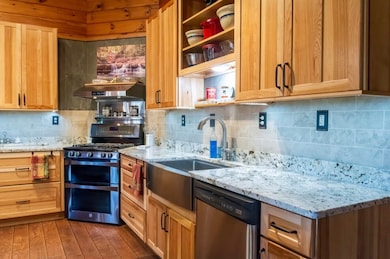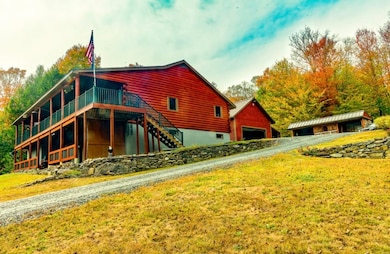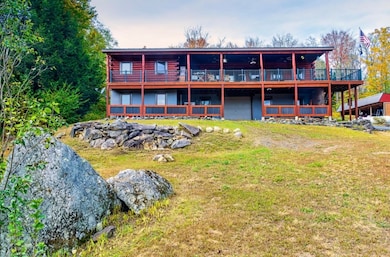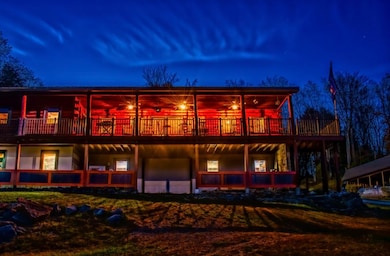144 Keyes Hollow Rd Lempster, NH 03605
Estimated payment $4,524/month
Highlights
- 35.6 Acre Lot
- Recreation Room
- Raised Ranch Architecture
- Hilly Lot
- Wooded Lot
- Radiant Floor
About This Home
Welcome to 144 Keys Hollow Road in Lempster, New Hampshire! Set on 36 private acres, this immaculate raised ranch insulated log cabin offers the perfect blend of comfort, quality, and seclusion. The primary suite features a walk-in closet, private office, and stunning walk-in tile shower. The basement includes two additional finished bedrooms, a full bathroom, and a flex space that can be used as an art studio, workshop, or office, with its own garage door for easy access. With washer and dryer on the main floor, this home offers true one-floor living. Enjoy radiant heated floors throughout the main and lower levels, plus a soapstone wood stove that efficiently radiates heat upstairs. Granite countertops and an open-concept layout make entertaining a breeze. Step out onto the full-length covered front porch with ceiling fans and enjoy a mountainside view. A standing seam metal roof, large garage, and extra covered storage provide space for vehicles, ATVs, tractors, or even animals. The property also features a large pad for a motorhome or horse trailer, perfect for snowbirds or equestrian enthusiasts. Showings will being at the open house on Saturday, October 11th from 10 a.m. to 2 p.m.
Listing Agent
Sage Swain
Keller Williams Realty Metro-Keene License #081891 Listed on: 10/03/2025
Home Details
Home Type
- Single Family
Est. Annual Taxes
- $8,667
Year Built
- Built in 2004
Lot Details
- 35.6 Acre Lot
- Property fronts a private road
- Sloped Lot
- Hilly Lot
- Wooded Lot
Parking
- 2 Car Garage
- Parking Storage or Cabinetry
- Gravel Driveway
- Dirt Driveway
Home Design
- Raised Ranch Architecture
- Log Cabin
Interior Spaces
- Property has 1 Level
- Central Vacuum
- Woodwork
- Cathedral Ceiling
- Self Contained Fireplace Unit Or Insert
- Entrance Foyer
- Open Floorplan
- Dining Room
- Recreation Room
- Workshop
- Utility Room
- Attic Fan
- Home Security System
Kitchen
- Microwave
- Dishwasher
- Wine Cooler
- Kitchen Island
Flooring
- Radiant Floor
- Laminate
- Tile
Bedrooms and Bathrooms
- 3 Bedrooms
- En-Suite Primary Bedroom
- En-Suite Bathroom
- Walk-In Closet
- Whirlpool Bathtub
Laundry
- Laundry Room
- Laundry on main level
- Dryer
- Washer
Basement
- Heated Basement
- Basement Fills Entire Space Under The House
- Interior Basement Entry
Accessible Home Design
- Accessible Full Bathroom
- Doors are 36 inches wide or more
Outdoor Features
- Shed
- Outbuilding
Utilities
- Air Conditioning
- Mini Split Air Conditioners
- Mini Split Heat Pump
- Power Generator
- Private Water Source
- Drilled Well
- Septic Tank
- Leach Field
- Phone Available
- Cable TV Available
Listing and Financial Details
- Tax Block 012000
- Assessor Parcel Number 000213
Map
Home Values in the Area
Average Home Value in this Area
Tax History
| Year | Tax Paid | Tax Assessment Tax Assessment Total Assessment is a certain percentage of the fair market value that is determined by local assessors to be the total taxable value of land and additions on the property. | Land | Improvement |
|---|---|---|---|---|
| 2024 | $8,667 | $300,297 | $37,697 | $262,600 |
| 2023 | $8,145 | $300,444 | $37,844 | $262,600 |
| 2022 | $7,113 | $300,751 | $38,151 | $262,600 |
| 2021 | $7,155 | $301,120 | $38,520 | $262,600 |
| 2020 | $7,477 | $301,024 | $38,424 | $262,600 |
| 2019 | $7,079 | $259,196 | $35,696 | $223,500 |
| 2018 | $7,585 | $259,328 | $35,828 | $223,500 |
| 2017 | $6,569 | $259,951 | $35,751 | $224,200 |
| 2016 | $6,083 | $246,684 | $35,684 | $211,000 |
| 2015 | $5,700 | $244,940 | $35,440 | $209,500 |
| 2014 | $5,344 | $267,476 | $43,976 | $223,500 |
| 2013 | $5,437 | $266,670 | $57,170 | $209,500 |
Property History
| Date | Event | Price | List to Sale | Price per Sq Ft |
|---|---|---|---|---|
| 10/03/2025 10/03/25 | For Sale | $720,000 | -- | $299 / Sq Ft |
Purchase History
| Date | Type | Sale Price | Title Company |
|---|---|---|---|
| Warranty Deed | -- | None Available |
Source: PrimeMLS
MLS Number: 5064291
APN: LEMP-000213-000000-012000
- 315 Gove Rd
- 6 Benway Hill Rd
- 219 Crescent Lake Rd
- 0 Allen Rd
- Lot 21 Dodge Pond Ln
- 7 Eastman Loop
- 189 S Hedgehog Hill Rd
- 444 Potato Hill Rd
- 23 Potato Hill Rd
- 17 S Hill Dr
- 13 Mountain Rd
- 8 Hillside Dr
- 94 Cold Pond Rd
- 8 Skyline Rd
- 275 Mica Mine Rd
- 133 Earl Ln
- 495 Mica Mine Rd
- Lot 11-5 Ball Park Rd
- Lot 11-2 Ball Park Rd
- 118 Glidden Hill Rd
- 670 Dodge Hollow Rd
- 590 Center Rd
- 40 Unity Rd
- 17 Sullivan St
- 169 Sunapee St
- 562 New Hampshire Route 103 Unit A
- 42 Chestnut St Unit 2
- 14 Hamel Rd
- 15 Highland Ave
- 4 Maple Ave Unit 4 maple abe
- 27 Route 103
- 178 Pleasant St Unit 1
- 8 Spofford St Unit 1
- 109 Pleasant St Unit 203
- 109 Pleasant St Unit 3rd Floor
- 109 Pleasant St Unit 202
- 109 Pleasant St Unit Multiple
- 109 Pleasant St Unit 201
- 36 Prospect St
- 57 Pleasant St
