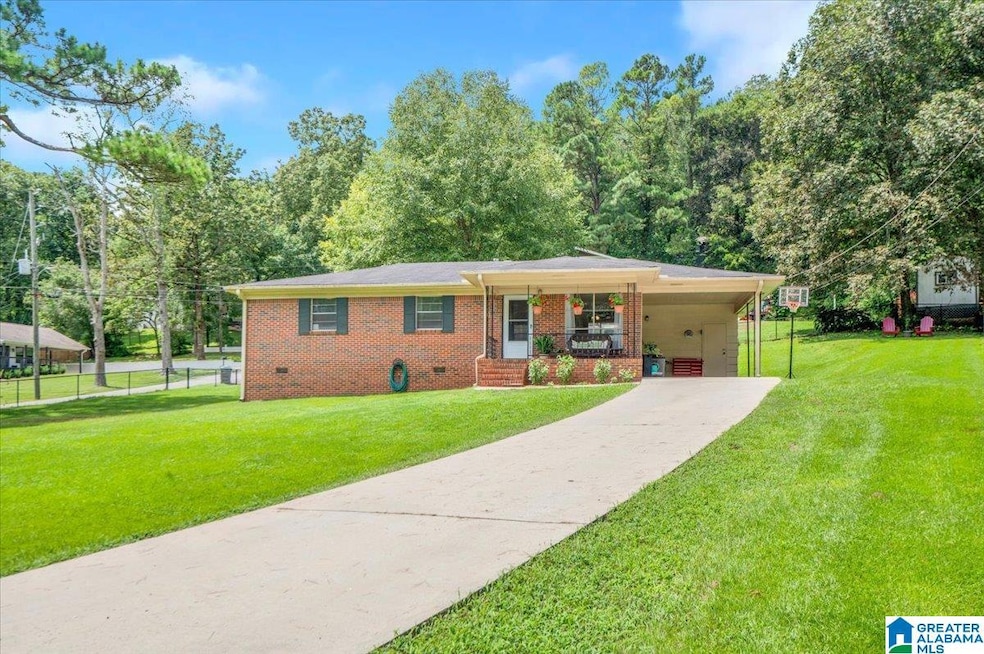
144 King Valley Dr Pelham, AL 35124
Estimated payment $1,171/month
Highlights
- Popular Property
- Wood Flooring
- Corner Lot
- Pelham Ridge Elementary School Rated A-
- Attic
- Fenced Yard
About This Home
Welcome to 144 King Valley Drive! This functional 3BR/1.5BA home on .41 acres offers more than meets the eye. Original hardwoods flow throughout, with an oversized 2nd bedroom and a sizeable master walk-in closet—rare finds for this square footage. Recent updates include a NEW HVAC (2022), NEW kitchen, laundry, and master bath flooring (2025), plus fresh paint in the living room and hallway. A covered front porch overlooks the fully fenced yard, perfect for kids, pets, and added security. Carport includes extra storage plus a backyard building that remains. Nestled at the base of a hillside among mature oaks and pines, you’ll love the scenic setting and the daily sounds of birdsong. Neighbors here are the best—established, welcoming, and proud of their well-kept yards. Conveniently located to all that Pelham and Helena have to offer, with quick access to I-65. Charm, character, and community all in one!
Home Details
Home Type
- Single Family
Est. Annual Taxes
- $976
Year Built
- Built in 1969
Lot Details
- 0.41 Acre Lot
- Fenced Yard
- Corner Lot
Home Design
- Four Sided Brick Exterior Elevation
Interior Spaces
- 1,196 Sq Ft Home
- 1-Story Property
- Crawl Space
- Attic
Kitchen
- Electric Oven
- Stove
- Dishwasher
- Laminate Countertops
Flooring
- Wood
- Tile
- Vinyl
Bedrooms and Bathrooms
- 3 Bedrooms
- Walk-In Closet
- Bathtub and Shower Combination in Primary Bathroom
- Linen Closet In Bathroom
Laundry
- Laundry Room
- Laundry on main level
- Washer and Electric Dryer Hookup
Parking
- 1 Carport Space
- Garage on Main Level
- Driveway
Schools
- Pelham Ridge Elementary School
- Pelham Park Middle School
- Pelham High School
Utilities
- Central Heating and Cooling System
- Heating System Uses Gas
- Electric Water Heater
Community Details
- $26 Other Monthly Fees
Listing and Financial Details
- Visit Down Payment Resource Website
- Assessor Parcel Number 13-6-23-2-001-013.000
Map
Home Values in the Area
Average Home Value in this Area
Tax History
| Year | Tax Paid | Tax Assessment Tax Assessment Total Assessment is a certain percentage of the fair market value that is determined by local assessors to be the total taxable value of land and additions on the property. | Land | Improvement |
|---|---|---|---|---|
| 2024 | $976 | $16,820 | $0 | $0 |
| 2023 | $874 | $15,780 | $0 | $0 |
| 2022 | $785 | $14,240 | $0 | $0 |
| 2021 | $629 | $11,560 | $0 | $0 |
| 2020 | $651 | $11,220 | $0 | $0 |
| 2019 | $630 | $10,860 | $0 | $0 |
| 2017 | $559 | $9,640 | $0 | $0 |
| 2015 | $537 | $9,260 | $0 | $0 |
| 2014 | $531 | $9,160 | $0 | $0 |
Property History
| Date | Event | Price | Change | Sq Ft Price |
|---|---|---|---|---|
| 08/15/2025 08/15/25 | For Sale | $200,000 | +30.5% | $167 / Sq Ft |
| 09/28/2020 09/28/20 | Sold | $153,200 | 0.0% | $128 / Sq Ft |
| 08/08/2020 08/08/20 | Pending | -- | -- | -- |
| 08/08/2020 08/08/20 | For Sale | $153,200 | -- | $128 / Sq Ft |
Purchase History
| Date | Type | Sale Price | Title Company |
|---|---|---|---|
| Warranty Deed | $153,200 | None Available | |
| Survivorship Deed | $110,000 | -- |
Mortgage History
| Date | Status | Loan Amount | Loan Type |
|---|---|---|---|
| Open | $158,123 | VA | |
| Previous Owner | $76,000 | Fannie Mae Freddie Mac |
Similar Homes in Pelham, AL
Source: Greater Alabama MLS
MLS Number: 21428278
APN: 13-6-23-2-001-013-000
- 8 King Valley Rd
- 1407 E Whirlaway
- 1361 Dearing Downs Cir
- 105 Ivy Cir
- 1931 Seattle Slew Dr
- 1704 High Gold Cir
- 1920 Seattle Slew Dr
- 420 Wishford Cir
- 209 Heather Ridge Cir
- 1227 Southwind Dr
- 430 Holland Lakes Dr N
- 389 Walker Way
- 410 Holland Lakes Dr N
- 302 Mills Way
- 22136 Village Pkwy
- 22135 Village Pkwy
- 22134 Village Pkwy
- 22133 Village Pkwy
- 22132 Village Pkwy
- 22131 Village Pkwy
- 510 King Valley Cir
- 137 W Stonehaven Cir
- 1361 Dearing Downs Cir
- 1384 Belmont Ln
- 1312 Whirlaway Cir
- 536 Walker Rd
- 513 Walker Rd
- 4405 Englewood Rd
- 4346 Morningside Dr
- 4346 Morningside Dr Unit 4
- 2608 Bridlewood Cir
- 105 Spring Place
- 204 Tradewinds Cir
- 108 Hidden Creek Pkwy
- 117 Frances Ln
- 5124 Rye Cir
- 183 Highview Cove
- 299 High Ridge Dr
- 1121 Lawley St
- 2301 Buckingham Place






