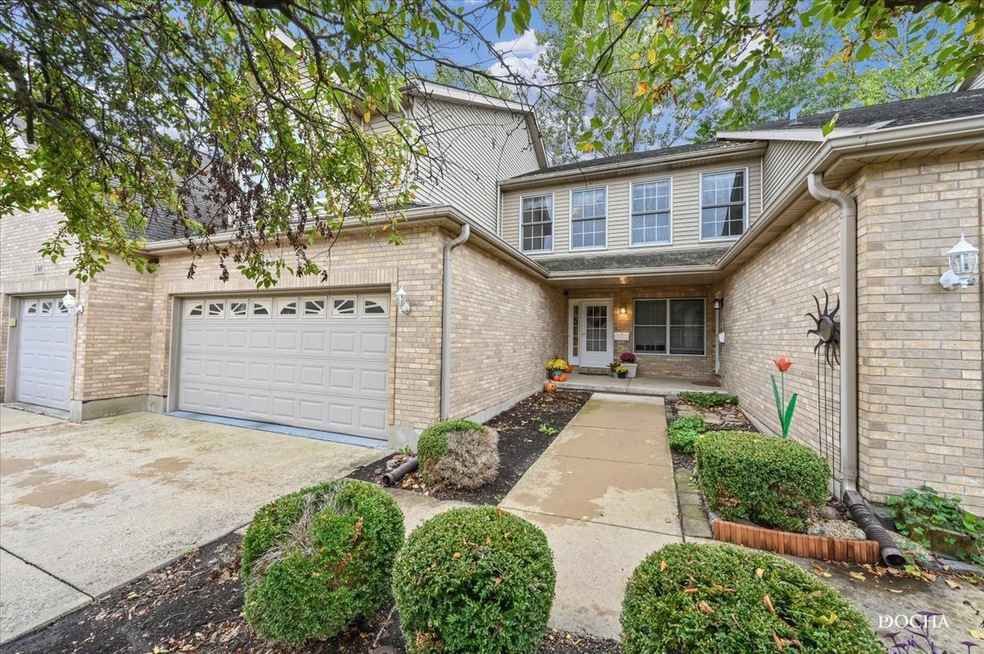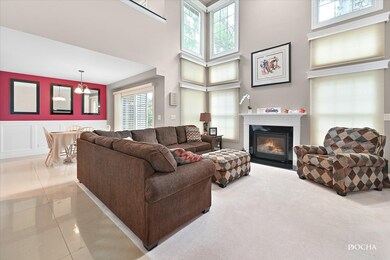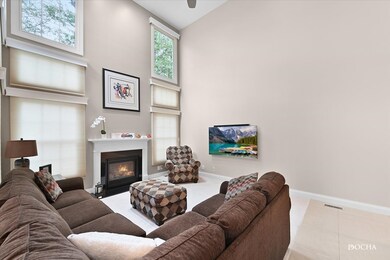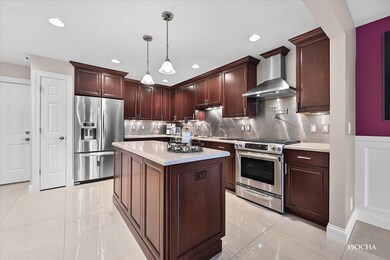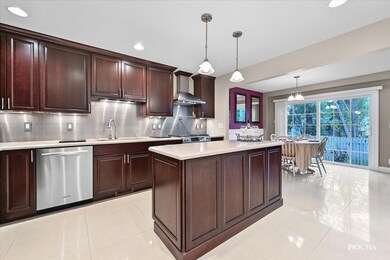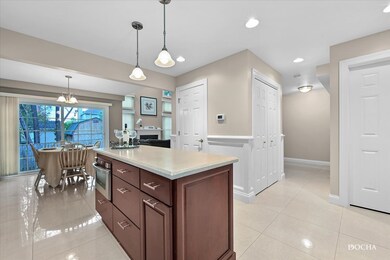
144 Mclaren Dr S Unit 2C Sycamore, IL 60178
Estimated Value: $226,000 - $307,000
Highlights
- Fireplace in Primary Bedroom
- Shades
- Resident Manager or Management On Site
- Steam Shower
- Attached Garage
About This Home
As of December 2021You will not be disappointed with the fine eye for detail in this home, including a luxury steam shower. As you walk in, you'll instantly feel how clean and big this townhome really is. The living room has a lot of natural light with windows going all the way up to its vaulted ceiling, which will be perfect for a 10ft Christmas tree, a gas fireplace, and battery-operated blinds. The kitchen features Kitchen Aid appliances, a kettle (pot) faucet above the stove, porcelain tiles, concrete countertops, under cabinet lighting, and self-closing cabinets, and drawers. The master bedroom is located on the 2nd floor and has 2 closets with custom shelving, a master bath with an oversized glass shower with 2 shower heads, 3 body sprays, 1 handheld spray, and a corner jetted tub. The loft on the 2nd floor is currently an office but ideal for a toy or game area. The finished basement has hardwood flooring throughout, a family room with 2 egress windows, a laundry room with custom cabinets including an ironing board drawer, and a full bathroom with a fantastic steam shower which is perfect for those days when you are feeling run down, congested, or stiff from aching muscles. Let's not forget about the heated garage with epoxy flooring, utility sink, attached cabinets, a gladiator gear track, and additional storage ceiling racks. Additional fine details include whole house surge protector, new furnace with a humidifier in 2018, reverse osmosis water system, and whole-house ethernet wiring for quick and reliable wifi.
Townhouse Details
Home Type
- Townhome
Est. Annual Taxes
- $5,640
Year Built
- 1999
Lot Details
- 697
HOA Fees
- $150 per month
Parking
- Attached Garage
- Heated Garage
- Garage Transmitter
- Garage Door Opener
- Driveway
- Parking Included in Price
Interior Spaces
- 1,725 Sq Ft Home
- Shades
- Family Room with Fireplace
- Living Room with Fireplace
- Dining Room with Fireplace
- Formal Dining Room
- Loft with Fireplace
- Fireplace in Kitchen
Bedrooms and Bathrooms
- Fireplace in Primary Bedroom
- Steam Shower
- Separate Shower
Finished Basement
- Fireplace in Basement
- Finished Basement Bathroom
Community Details
Overview
- 6 Units
- Ron Cerutti Association, Phone Number (815) 895-7802
- Property managed by McLaren Manor Townhome
Pet Policy
- Pets Allowed
Security
- Resident Manager or Management On Site
Ownership History
Purchase Details
Home Financials for this Owner
Home Financials are based on the most recent Mortgage that was taken out on this home.Purchase Details
Purchase Details
Purchase Details
Similar Homes in Sycamore, IL
Home Values in the Area
Average Home Value in this Area
Purchase History
| Date | Buyer | Sale Price | Title Company |
|---|---|---|---|
| Tangeman Ryan H | $250,000 | Attorney | |
| Joynt Kenneth W | -- | None Available | |
| Joynt Kenneth W | -- | -- | |
| Joynt Ronald M | -- | -- | |
| Joynt Ronald M | -- | -- |
Mortgage History
| Date | Status | Borrower | Loan Amount |
|---|---|---|---|
| Open | Tangeman Ryan H | $199,920 |
Property History
| Date | Event | Price | Change | Sq Ft Price |
|---|---|---|---|---|
| 12/08/2021 12/08/21 | Sold | $249,900 | 0.0% | $145 / Sq Ft |
| 10/25/2021 10/25/21 | Pending | -- | -- | -- |
| 10/19/2021 10/19/21 | For Sale | $249,900 | -- | $145 / Sq Ft |
Tax History Compared to Growth
Tax History
| Year | Tax Paid | Tax Assessment Tax Assessment Total Assessment is a certain percentage of the fair market value that is determined by local assessors to be the total taxable value of land and additions on the property. | Land | Improvement |
|---|---|---|---|---|
| 2024 | $5,640 | $74,843 | $13,129 | $61,714 |
| 2023 | $5,640 | $68,344 | $11,989 | $56,355 |
| 2022 | $5,372 | $62,684 | $10,996 | $51,688 |
| 2021 | $4,402 | $51,620 | $10,323 | $41,297 |
| 2020 | $4,919 | $50,351 | $10,069 | $40,282 |
| 2019 | $4,847 | $49,247 | $9,848 | $39,399 |
| 2018 | $4,775 | $47,752 | $9,549 | $38,203 |
| 2017 | $4,672 | $45,862 | $9,171 | $36,691 |
| 2016 | $4,575 | $43,770 | $8,753 | $35,017 |
| 2015 | -- | $41,195 | $8,238 | $32,957 |
| 2014 | -- | $49,517 | $9,903 | $39,614 |
| 2013 | -- | $50,466 | $10,093 | $40,373 |
Agents Affiliated with this Home
-
Andrea Galitz

Seller's Agent in 2021
Andrea Galitz
J.Jill Realty Group
(815) 761-5003
14 in this area
40 Total Sales
-
Rorry Skora

Buyer's Agent in 2021
Rorry Skora
RE/MAX Experience
(815) 751-4171
34 in this area
121 Total Sales
Map
Source: Midwest Real Estate Data (MRED)
MLS Number: 11249056
APN: 06-32-456-047
- 146 Mclaren Dr S Unit 2D
- 165 Mclaren Dr N Unit 6D
- 333 E Cloverlane Dr
- 520 S Main St
- 446 Somonauk St
- 927 Greenleaf St
- 332 E Ottawa St
- 644 South Ave
- 1128 Somonauk St
- 322 W High St
- 1039 Greenleaf St
- 1125 Juniper Dr
- 220 S Maple St
- 435 Mary Ann Cir
- 524 S Cross St
- 424 Washington Place
- 1119 Parkside Dr
- Lot 1 Route 23
- 437 E Becker Place
- 714 Dekalb Ave
- 144 Mclaren Dr S Unit 2C
- 142 Mclaren Dr S Unit 2B
- 140 Mclaren Dr S Unit 2A
- 130 Mclaren Dr S Unit 1E
- 124 Mclaren Dr S Unit 1C
- 128 Mclaren Dr S Unit 1F
- 122 Mclaren Dr S Unit 1B
- 148 Mclaren Dr S Unit 2F
- 189 Mclaren Dr S Unit 189
- 120 Mclaren Dr S Unit 1A
- 123 Mclaren Dr N Unit 8F
- 121 Mclaren Dr N Unit 8E
- 146 Mclaren Dr S Unit 146
- 150 Mclaren Dr S Unit 2E
- 101 E Turner Place
- 125 Mclaren Dr N Unit 8D
- 127 Mclaren Dr N Unit 8C
- 107 E Turner Place
- 828 S Locust St
- 821 S Locust St
