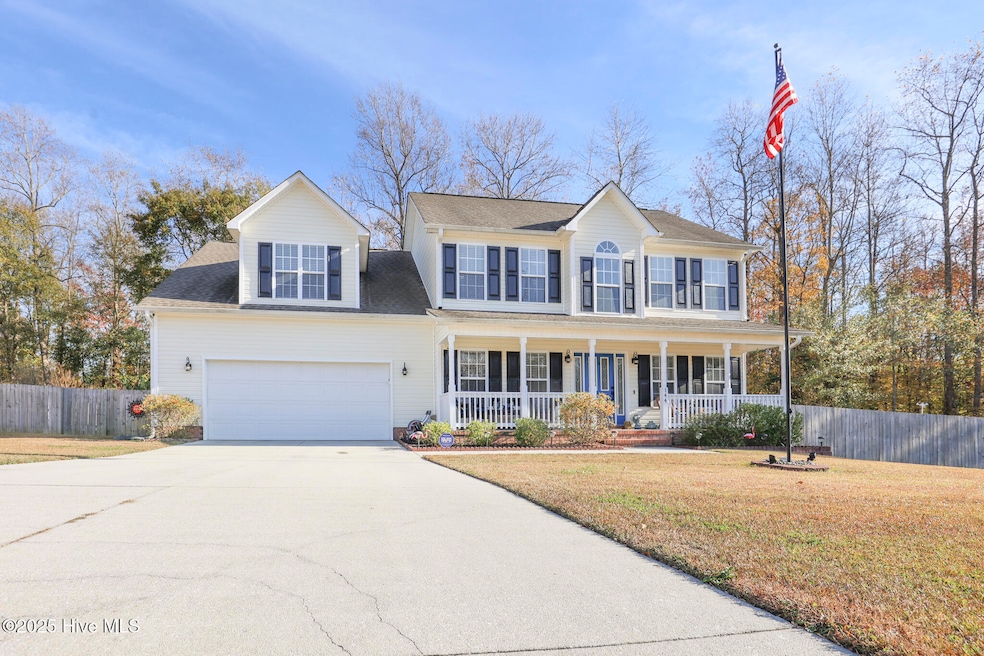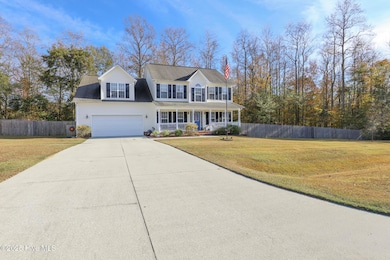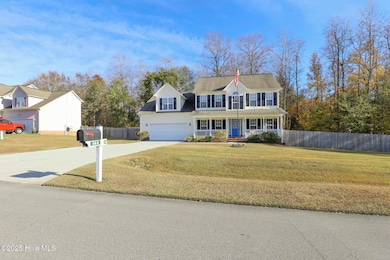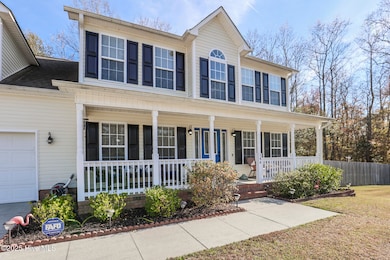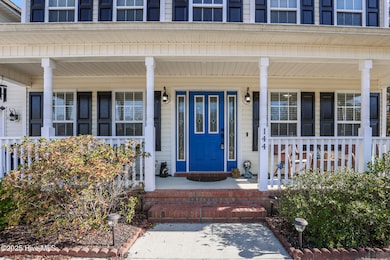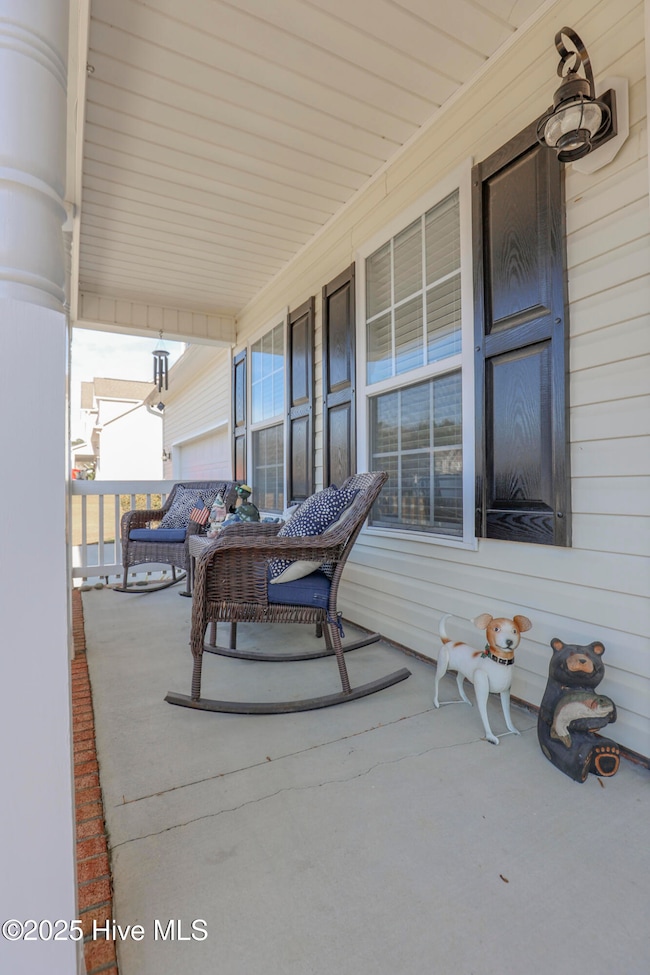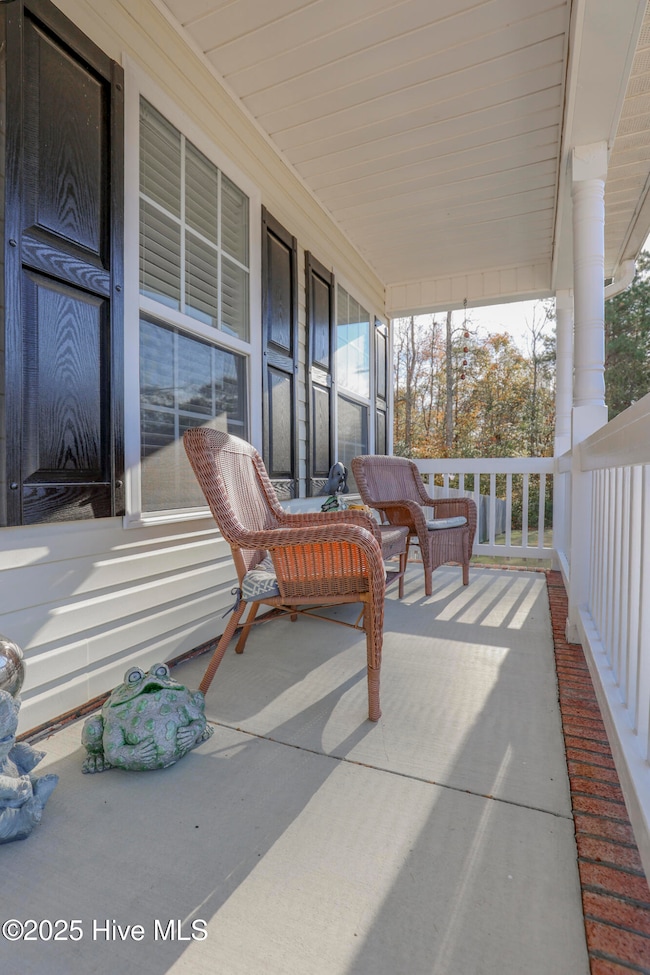
144 Mendover Dr Jacksonville, NC 28546
Estimated payment $2,040/month
Highlights
- Home Theater
- Deck
- Sun or Florida Room
- 0.84 Acre Lot
- Wooded Lot
- Solid Surface Countertops
About This Home
Picture perfect backyard views from this beautiful home located right outside the city limits. An easy drive to major highways, schools and shopping, with NO city taxes. If you enjoy watching natures creatures, you will have a front row seat from the oversized sunroom. A formal dining room, formal living space/office, a 13 X 16 great room , upgraded kitchen and sunroom, give you plenty of room to roam downstairs! Upstairs you will find the master bedroom and ensuite bath that include a jetted tub, walk in shower, dual sinks and lots of storage. Two additional bedrooms and a super sized bonus/media room give you all the living spaces you could need! Don't wait to see this gem!
Listing Agent
Berkshire Hathaway HomeServices Carolina Premier Properties License #173302 Listed on: 11/19/2025

Home Details
Home Type
- Single Family
Est. Annual Taxes
- $1,668
Year Built
- Built in 2006
Lot Details
- 0.84 Acre Lot
- Lot Dimensions are 166.30 x 273.17 x 195.22 x 190.50
- Fenced Yard
- Wood Fence
- Wooded Lot
- Property is zoned R-15
Home Design
- Slab Foundation
- Wood Frame Construction
- Shingle Roof
- Composition Roof
- Vinyl Siding
- Stick Built Home
Interior Spaces
- 2,423 Sq Ft Home
- 2-Story Property
- Ceiling Fan
- Family Room
- Formal Dining Room
- Home Theater
- Sun or Florida Room
- Attic Access Panel
Kitchen
- Breakfast Area or Nook
- Dishwasher
- Solid Surface Countertops
Flooring
- Carpet
- Luxury Vinyl Plank Tile
Bedrooms and Bathrooms
- 3 Bedrooms
- Walk-in Shower
Laundry
- Laundry Room
- Washer and Dryer Hookup
Parking
- 2 Car Attached Garage
- Front Facing Garage
- Driveway
- Off-Street Parking
Eco-Friendly Details
- ENERGY STAR/CFL/LED Lights
Outdoor Features
- Deck
- Covered Patio or Porch
Schools
- Stateside Elementary School
- Jacksonville Commons Middle School
- Northside High School
Utilities
- Heat Pump System
- Electric Water Heater
Community Details
- No Home Owners Association
- Timber Creek Subdivision
Listing and Financial Details
- Tax Lot 74
- Assessor Parcel Number 327c-91
Map
Home Values in the Area
Average Home Value in this Area
Tax History
| Year | Tax Paid | Tax Assessment Tax Assessment Total Assessment is a certain percentage of the fair market value that is determined by local assessors to be the total taxable value of land and additions on the property. | Land | Improvement |
|---|---|---|---|---|
| 2025 | $1,374 | $254,717 | $38,000 | $216,717 |
| 2024 | $1,668 | $254,717 | $38,000 | $216,717 |
| 2023 | $1,668 | $254,717 | $38,000 | $216,717 |
| 2022 | $1,668 | $254,717 | $38,000 | $216,717 |
| 2021 | $1,336 | $189,520 | $30,000 | $159,520 |
| 2020 | $1,336 | $189,520 | $30,000 | $159,520 |
| 2019 | $1,336 | $189,520 | $30,000 | $159,520 |
| 2018 | $1,336 | $189,520 | $30,000 | $159,520 |
| 2017 | $1,259 | $186,470 | $32,000 | $154,470 |
| 2016 | $1,259 | $186,470 | $0 | $0 |
| 2015 | $1,259 | $186,470 | $0 | $0 |
| 2014 | $1,259 | $186,470 | $0 | $0 |
Property History
| Date | Event | Price | List to Sale | Price per Sq Ft | Prior Sale |
|---|---|---|---|---|---|
| 11/19/2025 11/19/25 | For Sale | $359,900 | +51.9% | $149 / Sq Ft | |
| 04/16/2020 04/16/20 | Sold | $236,900 | 0.0% | $98 / Sq Ft | View Prior Sale |
| 03/17/2020 03/17/20 | Pending | -- | -- | -- | |
| 03/14/2020 03/14/20 | For Sale | $236,900 | +44.9% | $98 / Sq Ft | |
| 12/31/2019 12/31/19 | Sold | $163,500 | -19.7% | $73 / Sq Ft | View Prior Sale |
| 11/19/2019 11/19/19 | Pending | -- | -- | -- | |
| 07/23/2019 07/23/19 | For Sale | $203,500 | -- | $91 / Sq Ft |
Purchase History
| Date | Type | Sale Price | Title Company |
|---|---|---|---|
| Warranty Deed | $238,000 | None Available | |
| Special Warranty Deed | -- | None Available | |
| Special Warranty Deed | -- | None Available | |
| Trustee Deed | $181,548 | None Available | |
| Warranty Deed | $248,000 | None Available |
Mortgage History
| Date | Status | Loan Amount | Loan Type |
|---|---|---|---|
| Open | $243,371 | VA | |
| Previous Owner | $155,975 | Commercial | |
| Previous Owner | $253,127 | VA |
About the Listing Agent

People know Christina most from her career as a leading real estate professional. Since 1995, she's been helping others throughout the Jacksonville area make the most of their home buying and selling opportunities. From military families in transition to longtime residents like herself, Christina enjoys making a positive difference in this community. "I truly feel this is what I was born to do," she says. As a Jacksonville native and one of the leading real estate professionals in the area,
Christina's Other Listings
Source: Hive MLS
MLS Number: 100542260
APN: 067532
- 202 Wiltshire Ct
- 121 Meadow
- CALI Plan at Vineyard Trail
- HAYDEN Plan at Vineyard Trail
- WREN Plan at Vineyard Trail
- ARIA Plan at Vineyard Trail
- 1271 N Bryan Rd
- 5046 Gum Branch Rd
- 260 Red Vineyard Way Unit Lot 13
- 256 Red Vineyard Way
- 256 Red Vineyard Way Unit Lot 11
- 254 Red Vineyard Way Unit Lot 10
- 257 Red Vineyard Way Unit Lot 20
- 5124 Gum Branch Rd
- 252 Red Vineyard Way
- 252 Red Vineyard Way Unit Lot 09
- 253 Red Vineyard Way Unit Lot 22
- 253 Red Vineyard Way
- 248 Red Vineyard Way Unit Lot 07
- 246 Red Vineyard Way Unit Lot 6
- 304 Chisholm Trail
- 104 River Winding Rd
- 109 Baysden Dr
- 4372 Gum Branch Rd
- 115 Birdie Ct
- 391 Water Wagon Trail
- 107 Spring Dr
- 119 Spring Dr
- 204 S River Dr
- 542 Appalachian Trail N
- 121 Hunting Green Dr
- 415 Cedar Creek Dr
- 105 Bridgeway Ct
- 407 Cedar Creek Dr
- 210 Hayden Place
- 905 Merlin Ct
- 841 Dynasty Dr
- 2 Aragona Blvd
- 131 Cavalier Dr
- 160 Forest Bluff Dr
