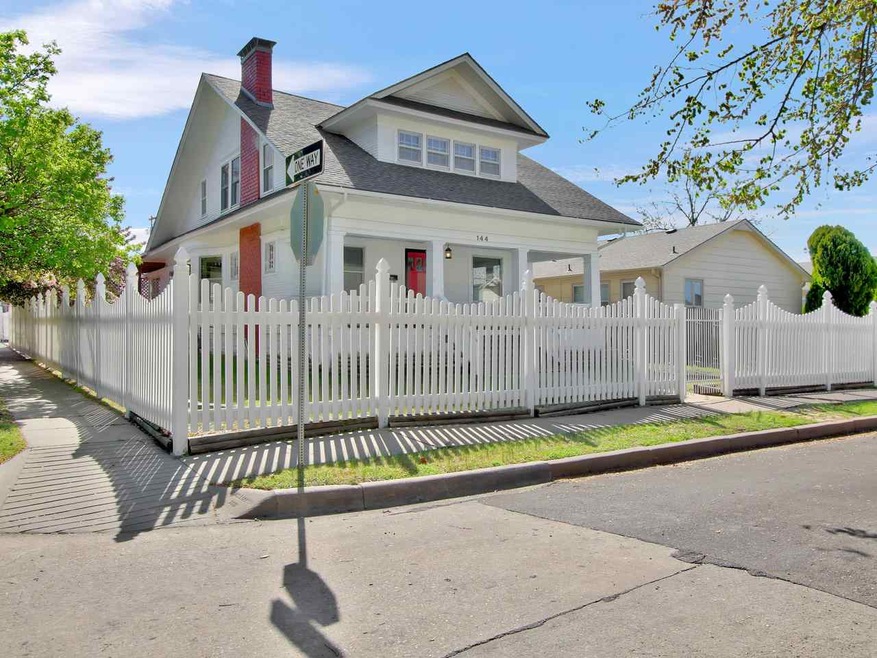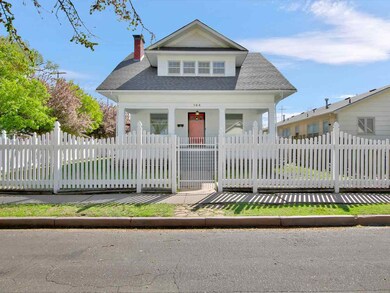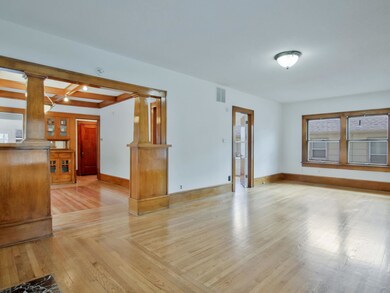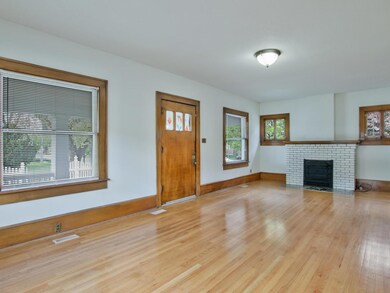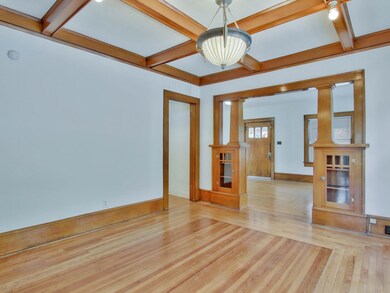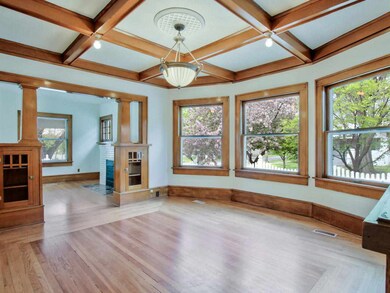
144 N Lorraine Ave Wichita, KS 67214
Uptown Wichita NeighborhoodHighlights
- Deck
- Corner Lot
- 2 Car Attached Garage
- Traditional Architecture
- Formal Dining Room
- Storm Windows
About This Home
As of June 2022Exceptional Home, College Hill Schools, walk to grocery and restaurants in College Hill and Douglas Design District. This Home has very nice hardwood floors and original custom built in features, 6 bedrooms with 2 on the main floor, laundry room on second floor and in basement, both can accommodate full size front loaders. Central Vacuum System, high efficiency a/c and furnace units one for main floor and another for upstairs. Spacious master bedroom with walk in closet. Finished spare room/office with 1/2 bath in basement, two car garage, fenced yard, updated bathrooms, fresh paint and carpet throughout, The updated kitchen provides exceptional counter and cabinet space including new appliances and under counter led lighting. 2 car detached garage with with large parking pad and security gate. This home has very nice large covered porch and a rear wrap around deck to enjoy the outdoors. Owner is a Kansas real estate agent
Last Agent to Sell the Property
Berkshire Hathaway PenFed Realty License #00235876 Listed on: 04/20/2019
Home Details
Home Type
- Single Family
Est. Annual Taxes
- $1,601
Year Built
- Built in 1915
Lot Details
- 6,636 Sq Ft Lot
- Fenced
- Corner Lot
Parking
- 2 Car Attached Garage
Home Design
- Traditional Architecture
- Frame Construction
- Composition Roof
Interior Spaces
- 2-Story Property
- Central Vacuum
- Gas Fireplace
- Formal Dining Room
Kitchen
- Breakfast Bar
- Oven or Range
- Plumbed For Gas In Kitchen
- Electric Cooktop
- Microwave
- Dishwasher
- Disposal
Bedrooms and Bathrooms
- 6 Bedrooms
- Split Bedroom Floorplan
- Walk-In Closet
Laundry
- Laundry on upper level
- Sink Near Laundry
- 220 Volts In Laundry
- Gas Dryer Hookup
Partially Finished Basement
- Basement Fills Entire Space Under The House
- Bedroom in Basement
- Finished Basement Bathroom
- Laundry in Basement
- Basement Windows
Home Security
- Storm Windows
- Storm Doors
Outdoor Features
- Deck
- Rain Gutters
Schools
- College Hill Elementary School
- Robinson Middle School
- East High School
Utilities
- Forced Air Heating and Cooling System
- Humidifier
Listing and Financial Details
- Assessor Parcel Number 12522-0140700200
Community Details
Overview
- Chautauqua Subdivision
Recreation
- Community Playground
Ownership History
Purchase Details
Home Financials for this Owner
Home Financials are based on the most recent Mortgage that was taken out on this home.Purchase Details
Home Financials for this Owner
Home Financials are based on the most recent Mortgage that was taken out on this home.Purchase Details
Home Financials for this Owner
Home Financials are based on the most recent Mortgage that was taken out on this home.Purchase Details
Home Financials for this Owner
Home Financials are based on the most recent Mortgage that was taken out on this home.Similar Homes in Wichita, KS
Home Values in the Area
Average Home Value in this Area
Purchase History
| Date | Type | Sale Price | Title Company |
|---|---|---|---|
| Warranty Deed | $266,000 | Security 1St Title | |
| Warranty Deed | -- | Security 1St Title Llc | |
| Warranty Deed | -- | None Available | |
| Quit Claim Deed | -- | None Available |
Mortgage History
| Date | Status | Loan Amount | Loan Type |
|---|---|---|---|
| Open | $200,000 | New Conventional | |
| Previous Owner | $200,492 | FHA | |
| Previous Owner | $196,377 | FHA | |
| Previous Owner | $85,000 | New Conventional | |
| Previous Owner | $85,000 | Future Advance Clause Open End Mortgage |
Property History
| Date | Event | Price | Change | Sq Ft Price |
|---|---|---|---|---|
| 06/23/2022 06/23/22 | Sold | -- | -- | -- |
| 05/22/2022 05/22/22 | Pending | -- | -- | -- |
| 05/18/2022 05/18/22 | Price Changed | $255,000 | -2.9% | $85 / Sq Ft |
| 05/12/2022 05/12/22 | For Sale | $262,500 | +25.0% | $87 / Sq Ft |
| 05/30/2019 05/30/19 | Sold | -- | -- | -- |
| 04/24/2019 04/24/19 | Pending | -- | -- | -- |
| 04/20/2019 04/20/19 | For Sale | $210,000 | -- | $70 / Sq Ft |
Tax History Compared to Growth
Tax History
| Year | Tax Paid | Tax Assessment Tax Assessment Total Assessment is a certain percentage of the fair market value that is determined by local assessors to be the total taxable value of land and additions on the property. | Land | Improvement |
|---|---|---|---|---|
| 2023 | $3,239 | $27,187 | $2,105 | $25,082 |
| 2022 | $2,717 | $24,333 | $1,990 | $22,343 |
| 2021 | $0 | $24,333 | $863 | $23,470 |
| 2020 | $2,641 | $22,978 | $863 | $22,115 |
| 2019 | $1,498 | $13,157 | $863 | $12,294 |
| 2018 | $1,607 | $14,054 | $955 | $13,099 |
| 2017 | $1,608 | $0 | $0 | $0 |
| 2016 | $1,606 | $0 | $0 | $0 |
| 2015 | -- | $0 | $0 | $0 |
| 2014 | -- | $0 | $0 | $0 |
Agents Affiliated with this Home
-
Lisa Mayfield

Seller's Agent in 2022
Lisa Mayfield
Berkshire Hathaway PenFed Realty
(316) 351-8508
2 in this area
136 Total Sales
-
Alyson Assaf-Easterby

Buyer's Agent in 2022
Alyson Assaf-Easterby
Real Broker, LLC
(316) 253-3921
3 in this area
110 Total Sales
-
Howard Hancock

Seller's Agent in 2019
Howard Hancock
Berkshire Hathaway PenFed Realty
(316) 640-5373
12 Total Sales
Map
Source: South Central Kansas MLS
MLS Number: 565462
APN: 125-22-0-14-07-002.00
