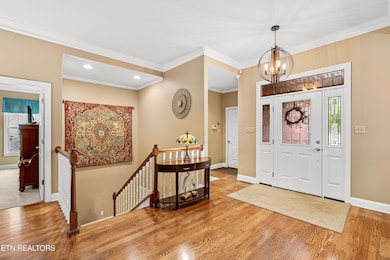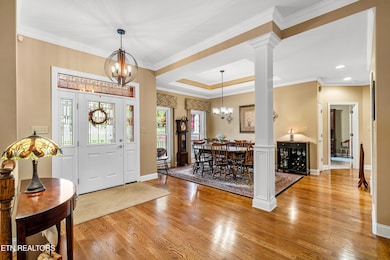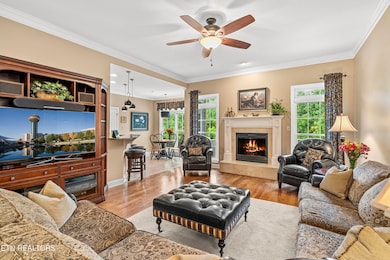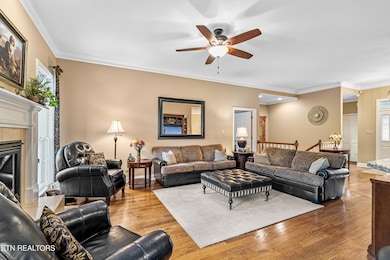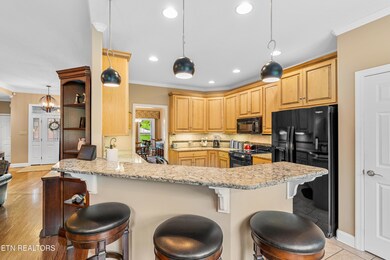
144 Nunyu Trail Vonore, TN 37885
Estimated payment $4,631/month
Highlights
- Popular Property
- Golf Course Community
- View of Trees or Woods
- Boat Dock
- Fitness Center
- Landscaped Professionally
About This Home
Private large lot..Discover this immaculate 4-bedroom, 3-bath, 3,400 sq. ft. basement rancher, perfectly situated on a quiet cul-de-sac in the desirable Kahite neighborhood of Tellico Village. This home offers a bright, spacious, and inviting space with its 10 foot ceilings. A large, welcoming foyer opens to the heart of the home, featuring an elegant open staircase leading to the lower level. The formal dining area, accented with a tray ceiling, flows seamlessly into the expansive living room and gourmet kitchen. The kitchen boasts custom cabinetry, quartz countertops, and black appliances, with both a breakfast bar and casual dining nook for relaxed meals. Step out to the expansive composite deck overlooking a large, private yard with a wooded backdropâ€'ideal for morning coffee, reading, or simply soaking in the serenity. The main floor features three generously sized bedrooms, including a master suite with a tray ceiling and large walk-in closet. The ensuite bath is beautifully appointed with a walk-in shower, jetted tub, dual granite-topped vanities, and a private water closet. Two guest bedrooms and an updated full bath are located on the opposite side of the home for added privacy. A spacious laundry room with custom cabinetry & sink adds convenience. The finished lower level offers a fourth bedroom, a third full bath, a second family room, game room, and a kitchenetteâ€'ideal for entertaining or multi-generational living. You'll also find a massive storage area, full workshop, and utility room housing two HVAC systems. Enjoy year-round relaxation in the bright and airy four-season tiled sunroom, heated and cooled by its own dedicated unit. Outside is a beautiful paver patio with a firepit, garden area, and a peaceful backyard with no rear neighborsâ€'your own private oasis. Additional features include an oversized 2-car garage with insulated overhead door, irrigation system, and a radon mitigation system already installed. Live the Tellico Village lifestyle and enjoy access to three championship golf courses, restaurants, a yacht club with breathtaking lake views, recreation centers, pools, pickleball and tennis courts, community clubs, boat docks, and year-round lake access for endless water activities. Showings begin 5/29
Home Details
Home Type
- Single Family
Est. Annual Taxes
- $1,744
Year Built
- Built in 2006
Lot Details
- 0.41 Acre Lot
- Lot Dimensions are 89x176x113x186
- Landscaped Professionally
- Private Lot
- Level Lot
- Rain Sensor Irrigation System
HOA Fees
- $182 Monthly HOA Fees
Parking
- 2 Car Attached Garage
- Parking Available
- Garage Door Opener
Property Views
- Woods
- Countryside Views
- Forest
Home Design
- Traditional Architecture
- Brick Exterior Construction
- Vinyl Siding
- Rough-In Plumbing
Interior Spaces
- 3,393 Sq Ft Home
- Wet Bar
- Wired For Data
- Tray Ceiling
- Ceiling Fan
- 2 Fireplaces
- Gas Log Fireplace
- Great Room
- Family Room
- Living Room
- Formal Dining Room
- Recreation Room
- Workshop
- Sun or Florida Room
- Storage Room
- Utility Room
Kitchen
- Eat-In Kitchen
- Breakfast Bar
- Range
- Microwave
- Dishwasher
Flooring
- Wood
- Carpet
- Tile
Bedrooms and Bathrooms
- 4 Bedrooms
- Primary Bedroom on Main
- Split Bedroom Floorplan
- Walk-In Closet
- 3 Full Bathrooms
- Whirlpool Bathtub
- Walk-in Shower
Laundry
- Laundry Room
- Dryer
- Washer
Finished Basement
- Walk-Out Basement
- Recreation or Family Area in Basement
- Stubbed For A Bathroom
Home Security
- Home Security System
- Fire and Smoke Detector
Outdoor Features
- Balcony
- Deck
- Covered patio or porch
Utilities
- Zoned Heating and Cooling System
- Heating System Uses Propane
- Heat Pump System
- Internet Available
Listing and Financial Details
- Property Available on 5/29/25
- Assessor Parcel Number 048B C 012.00
- Tax Block 35
Community Details
Overview
- Association fees include some amenities
- Kahite Subdivision
- Mandatory home owners association
- Community Lake
Amenities
- Picnic Area
- Clubhouse
Recreation
- Boat Dock
- Golf Course Community
- Tennis Courts
- Recreation Facilities
- Community Playground
- Fitness Center
- Community Pool
- Putting Green
Map
Home Values in the Area
Average Home Value in this Area
Tax History
| Year | Tax Paid | Tax Assessment Tax Assessment Total Assessment is a certain percentage of the fair market value that is determined by local assessors to be the total taxable value of land and additions on the property. | Land | Improvement |
|---|---|---|---|---|
| 2024 | $1,744 | $114,500 | $11,700 | $102,800 |
| 2023 | $1,731 | $113,675 | $11,700 | $101,975 |
| 2022 | $1,495 | $66,750 | $4,500 | $62,250 |
| 2021 | $1,495 | $66,750 | $4,500 | $62,250 |
| 2020 | $1,495 | $66,750 | $4,500 | $62,250 |
| 2019 | $1,321 | $66,750 | $4,500 | $62,250 |
| 2018 | $1,321 | $66,750 | $4,500 | $62,250 |
| 2017 | $1,385 | $66,125 | $7,500 | $58,625 |
| 2016 | $1,385 | $66,125 | $7,500 | $58,625 |
| 2015 | $1,385 | $66,125 | $7,500 | $58,625 |
| 2014 | $1,385 | $66,126 | $0 | $0 |
Property History
| Date | Event | Price | Change | Sq Ft Price |
|---|---|---|---|---|
| 02/22/2013 02/22/13 | Sold | $262,000 | -- | $122 / Sq Ft |
Purchase History
| Date | Type | Sale Price | Title Company |
|---|---|---|---|
| Warranty Deed | $262,000 | -- | |
| Deed | $320,000 | -- | |
| Deed | $32,000 | -- | |
| Deed | $15,000 | -- | |
| Deed | $15,000 | -- |
Mortgage History
| Date | Status | Loan Amount | Loan Type |
|---|---|---|---|
| Open | $55,000 | New Conventional | |
| Closed | $60,000 | New Conventional | |
| Open | $200,000 | Commercial | |
| Previous Owner | $198,000 | No Value Available | |
| Previous Owner | $150,000 | No Value Available | |
| Previous Owner | $100,000 | No Value Available |
About the Listing Agent

As a local real estate professional I have over 13 years experience and knowledge to get the best possible return on one of your most important and personal investments, your home. Whether you are buying or selling my goal is to make your experience a positive one from start to finish. I pursued a career in real estate for one reason, I am passionate about helping people find a special place to call home.
Owning my own company for over ten years resulted in a strong business sense. My
Darlene's Other Listings
Source: East Tennessee REALTORS® MLS
MLS Number: 1302302
APN: 048B-C-012.00
- 145 Nunyu Trail
- 124 Nunyu Tr
- 136 Walelu Trail
- 113 Sikwa Trail
- 116 Unole Trail
- 112 Naduli Trail
- 268 Unutsi Trail
- 116 Itawa Trail
- 135 Itawa Trail
- 244 Ganega Trail
- 407 Kahite Trail
- 104 Kanati Trail
- 111 Ganega Trail
- 0 Ganega Tr Unit 1284753
- 427 Kahite Trail
- 0 Ganega Trail
- 0 Kahite Trail
- 170 Kahite Greens Place
- 443 Kahite Trail
- 169 Dudi Trail

