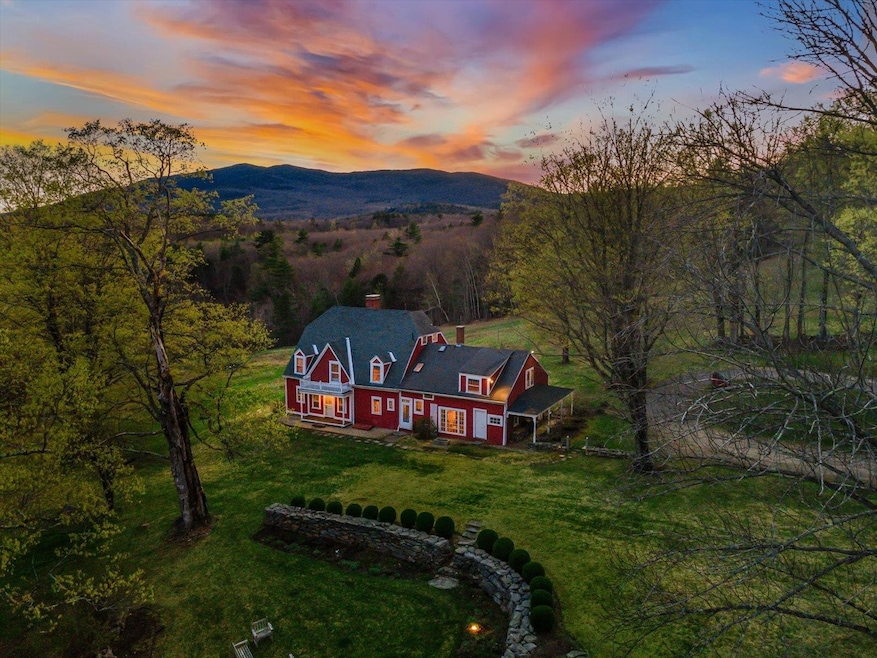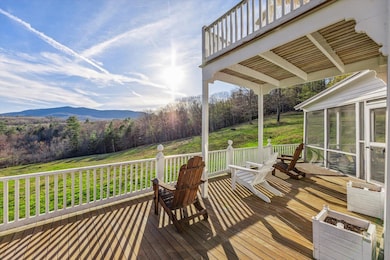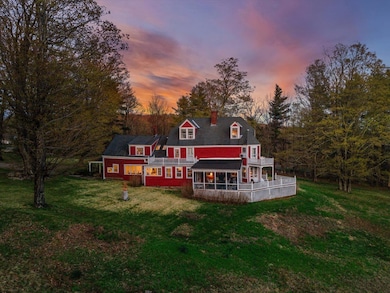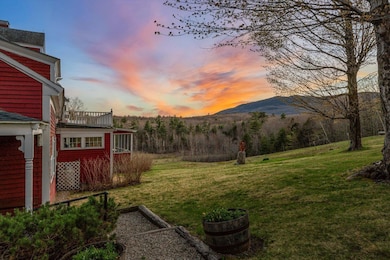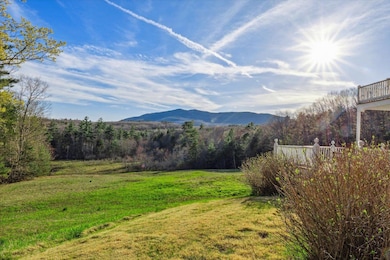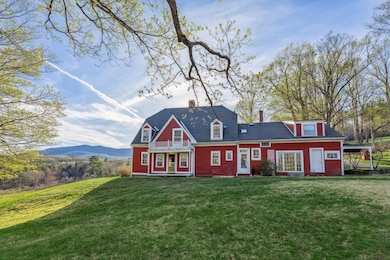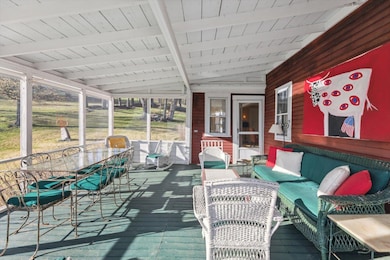144 Parsons Rd Dublin, NH 03444
Estimated payment $7,301/month
Highlights
- 43 Acre Lot
- Mountain View
- Enclosed patio or porch
- Cape Cod Architecture
- Wood Flooring
- Agricultural
About This Home
Timeless Grandeur and Mountain Views: Historic Dublin Estate on 43 Acres
Welcome to Maplecote, a storied 1814 country manor gracefully set on 43 acres of rolling hills in the heart of Dublin, NH. With sweeping views of Mount Monadnock, this property offers a rare blend of historic charm and expansive living.
Rich with character, the 15-room home includes 7 bedrooms, 3 full baths, and a half bath. A dramatic central fireplace anchors the main entry, setting the tone for timeless craftsmanship and warmth. The living room features a classic fireplace and French doors framing breathtaking mountain views, while the formal dining room opens to a breezy screened porch—perfect for summer evenings.
At the home's heart is a large country kitchen with painted wood floors, a warm breakfast area and an adjoining sunlit sitting room ideal for relaxed mornings.
Upstairs, six bedrooms include a primary suite with French doors leading to a private sitting porch. The third floor adds two more bedrooms—perfect for guests or grandchildren.
Outside, fields, wooded trails, and gardens invite exploration and restoration. The garden area awaits your personal touch.
Just minutes from Dublin village and arts-rich Peterborough, this is a once-in-a-generation opportunity to own a landmark New England estate—crafted with care and surrounded by pastoral beauty.
Listing Agent
EXP Realty Brokerage Phone: 603-660-2321 License #071647 Listed on: 05/08/2025

Home Details
Home Type
- Single Family
Est. Annual Taxes
- $13,060
Year Built
- Built in 1814
Lot Details
- 43 Acre Lot
- Property fronts a private road
- Conservation Reserve Program Land
- Historic Home
- Property is zoned Rural
Parking
- Gravel Driveway
Home Design
- Cape Cod Architecture
- Gambrel Roof
- Shingle Roof
Interior Spaces
- Property has 3 Levels
- Wood Flooring
- Mountain Views
- Basement
- Interior Basement Entry
Bedrooms and Bathrooms
- 7 Bedrooms
Utilities
- Forced Air Heating System
- Private Water Source
- Drilled Well
- Septic Tank
- Internet Available
- Cable TV Available
Additional Features
- Enclosed patio or porch
- Agricultural
Listing and Financial Details
- Tax Block 75
- Assessor Parcel Number 3
Map
Home Values in the Area
Average Home Value in this Area
Tax History
| Year | Tax Paid | Tax Assessment Tax Assessment Total Assessment is a certain percentage of the fair market value that is determined by local assessors to be the total taxable value of land and additions on the property. | Land | Improvement |
|---|---|---|---|---|
| 2024 | $13,060 | $725,977 | $237,177 | $488,800 |
| 2023 | $11,918 | $430,702 | $135,702 | $295,000 |
| 2022 | $10,759 | $430,881 | $135,881 | $295,000 |
| 2021 | $10,097 | $431,147 | $136,147 | $295,000 |
| 2020 | $10,617 | $431,074 | $136,074 | $295,000 |
| 2019 | $10,616 | $431,036 | $136,036 | $295,000 |
| 2018 | $10,334 | $363,474 | $102,574 | $260,900 |
| 2017 | $30 | $363,578 | $102,678 | $260,900 |
| 2016 | $10,104 | $363,324 | $102,424 | $260,900 |
| 2015 | $9,626 | $363,227 | $102,327 | $260,900 |
| 2014 | $9,647 | $363,212 | $102,312 | $260,900 |
| 2013 | $10,354 | $437,993 | $163,293 | $274,700 |
Property History
| Date | Event | Price | Change | Sq Ft Price |
|---|---|---|---|---|
| 05/11/2025 05/11/25 | Price Changed | $1,125,000 | +4.7% | $303 / Sq Ft |
| 05/08/2025 05/08/25 | For Sale | $1,075,000 | -- | $289 / Sq Ft |
Source: PrimeMLS
MLS Number: 5040073
APN: DUBL-000003-000075
- 5 Forbush Rd
- 1323 Main St
- 00 Windmill Hill Rd
- 35 Boulder Dr
- 221 Valley Rd
- 326 Dublin Rd
- 661 and 663 Hancock Rd
- 32 Robbe Farm Rd
- 11 Legacy Ln
- 374 Union St Unit 102
- 353 North St
- 152 Windy Row
- 4 Morris St
- 00 Bryant Rd
- 199 Bryant Rd
- 241 Skatutakee Rd
- 156 Bryant Rd
- 134 Jaquith Rd
- 236 Macdowell Rd
- 91 Steele Rd
- 369 Union St Unit 3
- 142 Main St
- 8 Christian Ct
- 8 Christian Ct
- 30 Granite St Unit Floor 1
- 368 Chesham Rd
- 71 County Rd
- 8 W Shore Rd Unit 1
- 175 Monadnock Hwy
- 81 Wilson Pond Rd
- 244 Old Homestead Hwy
- 36 Brimstone Corner Rd
- 24 Monadnock Hwy
- 710 Main St Unit 23
- 146 Wellington Rd
- 336 Francestown Rd
- 45 Oak St Unit 2
- 123 George St
- 123 George St
- 47 Spring St Unit 1B
