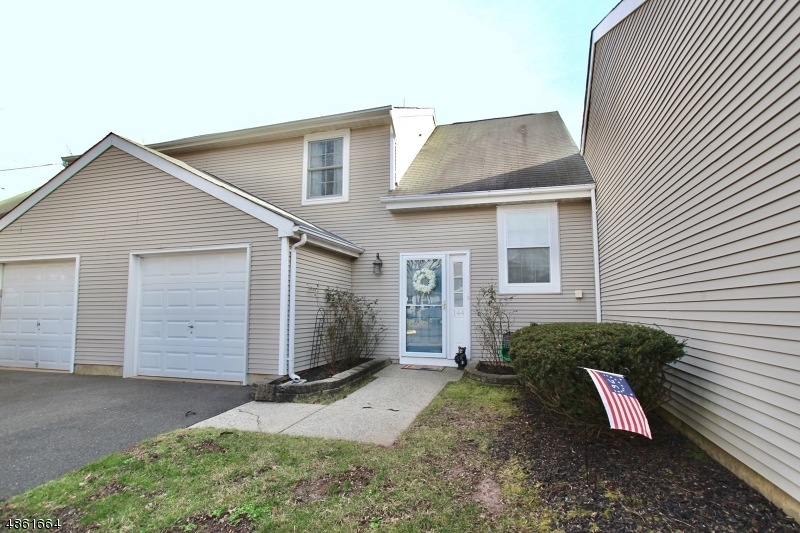
144 Picadilly Place Somerset, NJ 08873
Somerset NeighborhoodEstimated Value: $445,379 - $467,000
Highlights
- Cathedral Ceiling
- Loft
- Formal Dining Room
- Attic
- Jogging Path
- Thermal Windows
About This Home
As of May 2019Pristine condition.Immaculate. Windows replaced, newer furnace,HWF,granite,Newer appliances.2 master sized bedrooms with full baths.Corner fireplace,loft,2 story foyer, DR sky light. Master bedroom has dressing area. 2nd floor laundry. Tennis and playground. Seller can accommodate an April 1st closing.
Townhouse Details
Home Type
- Townhome
Est. Annual Taxes
- $5,238
Year Built
- Built in 1985
Lot Details
- 2,178
HOA Fees
- $236 Monthly HOA Fees
Parking
- 1 Car Attached Garage
- Garage Door Opener
- Additional Parking
Home Design
- Composition Shingle Roof
- Vinyl Siding
Interior Spaces
- Cathedral Ceiling
- Skylights
- Wood Burning Fireplace
- Thermal Windows
- Blinds
- Entrance Foyer
- Living Room with Fireplace
- Formal Dining Room
- Loft
- Attic
Kitchen
- Eat-In Kitchen
- Gas Oven or Range
- Dishwasher
Bedrooms and Bathrooms
- 2 Bedrooms
- Primary bedroom located on second floor
- En-Suite Primary Bedroom
- Walk-In Closet
- Dressing Area
- Powder Room
- Separate Shower
Laundry
- Dryer
- Washer
Home Security
Utilities
- Forced Air Heating and Cooling System
- One Cooling System Mounted To A Wall/Window
- Underground Utilities
- Water Tap or Transfer Fee
- Gas Water Heater
Additional Features
- Patio
- 2,178 Sq Ft Lot
Listing and Financial Details
- Assessor Parcel Number 2708-00417-0002-00144-0000-
- Tax Block *
Community Details
Recreation
- Tennis Courts
- Community Playground
- Jogging Path
Pet Policy
- Pets Allowed
Additional Features
- Fire and Smoke Detector
Ownership History
Purchase Details
Home Financials for this Owner
Home Financials are based on the most recent Mortgage that was taken out on this home.Purchase Details
Home Financials for this Owner
Home Financials are based on the most recent Mortgage that was taken out on this home.Purchase Details
Home Financials for this Owner
Home Financials are based on the most recent Mortgage that was taken out on this home.Purchase Details
Similar Homes in Somerset, NJ
Home Values in the Area
Average Home Value in this Area
Purchase History
| Date | Buyer | Sale Price | Title Company |
|---|---|---|---|
| Wang Haoyu | $280,000 | Westcor Land Title Ins Co | |
| Jugan Anthony J | $223,000 | Stewart Title Guaranty Co | |
| Boegershausen Katherin | $121,750 | -- | |
| White Jennie J | $115,000 | -- |
Mortgage History
| Date | Status | Borrower | Loan Amount |
|---|---|---|---|
| Open | Geng Zhe | $200,000 | |
| Closed | Wang Haoyu | $130,000 | |
| Previous Owner | Jugan Anthony J | $178,400 | |
| Previous Owner | Boegershausen Katherin | $102,000 |
Property History
| Date | Event | Price | Change | Sq Ft Price |
|---|---|---|---|---|
| 05/16/2019 05/16/19 | Sold | $280,000 | -3.1% | -- |
| 03/21/2019 03/21/19 | Pending | -- | -- | -- |
| 01/08/2019 01/08/19 | For Sale | $289,000 | +29.6% | -- |
| 05/06/2013 05/06/13 | Sold | $223,000 | -- | -- |
Tax History Compared to Growth
Tax History
| Year | Tax Paid | Tax Assessment Tax Assessment Total Assessment is a certain percentage of the fair market value that is determined by local assessors to be the total taxable value of land and additions on the property. | Land | Improvement |
|---|---|---|---|---|
| 2024 | $6,316 | $347,400 | $180,000 | $167,400 |
| 2023 | $6,322 | $327,400 | $160,000 | $167,400 |
| 2022 | $5,653 | $277,400 | $110,000 | $167,400 |
| 2021 | $5,812 | $262,400 | $95,000 | $167,400 |
| 2020 | $5,714 | $252,400 | $85,000 | $167,400 |
| 2019 | $5,580 | $242,400 | $75,000 | $167,400 |
| 2018 | $5,406 | $232,400 | $65,000 | $167,400 |
| 2017 | $5,074 | $217,400 | $50,000 | $167,400 |
| 2016 | $4,994 | $212,400 | $45,000 | $167,400 |
| 2015 | $4,960 | $212,400 | $45,000 | $167,400 |
| 2014 | $4,774 | $207,400 | $40,000 | $167,400 |
Agents Affiliated with this Home
-
April Tarantino

Seller's Agent in 2019
April Tarantino
RE/MAX
(732) 735-3511
32 in this area
61 Total Sales
-
L
Buyer's Agent in 2019
LANRU ANGELA KING
BH & G REAL ESTATE MATURO
-
Mark S. Heflin

Seller's Agent in 2013
Mark S. Heflin
RE/MAX
(908) 256-5327
53 in this area
98 Total Sales
-
Michele Matulonis

Buyer's Agent in 2013
Michele Matulonis
KELLER WILLIAMS ELITE REALTORS
3 in this area
18 Total Sales
Map
Source: Garden State MLS
MLS Number: 3523951
APN: 08-00417-02-00144
- 261 Glastonbury Ln
- 263 Glastonbury Ln
- 56 Gates Rd
- 74 Gates Rd
- 68 Bayberry Dr
- 80 Gates Rd
- 26 Almond Dr
- 300 Smithwold Rd
- 87 Driftwood Dr
- 111 Aimwick Ct
- 55 Cherrywood Dr
- 6 Chandler Rd
- 18 Driftwood Dr
- 269 Edgeware Ct
- 37 Eton Way
- 103 Stonehedge Ct
- 199 Wilson Rd
- 19 Tunnell Rd
- 69 Avebury Place
- 542 New Brunswick Rd
- 144 Picadilly Place
- 143 Picadilly Place
- 145 Picadilly Place
- 142 Picadilly Place
- 141 Picadilly Place
- 63 Devonshire Dr
- 62 Devonshire Dr
- 64 Devonshire Dr
- 140 Picadilly Place
- 65 Devonshire Dr
- 61 Devonshire Dr
- 138 Winchester Way
- 66 Devonshire Dr
- 137 Winchester Way
- 146 Picadilly Place
- 139 Winchester Way
- 136 Winchester Way
- 147 Picadilly Place
- 148 Picadilly Place
- 67 Devonshire Dr
