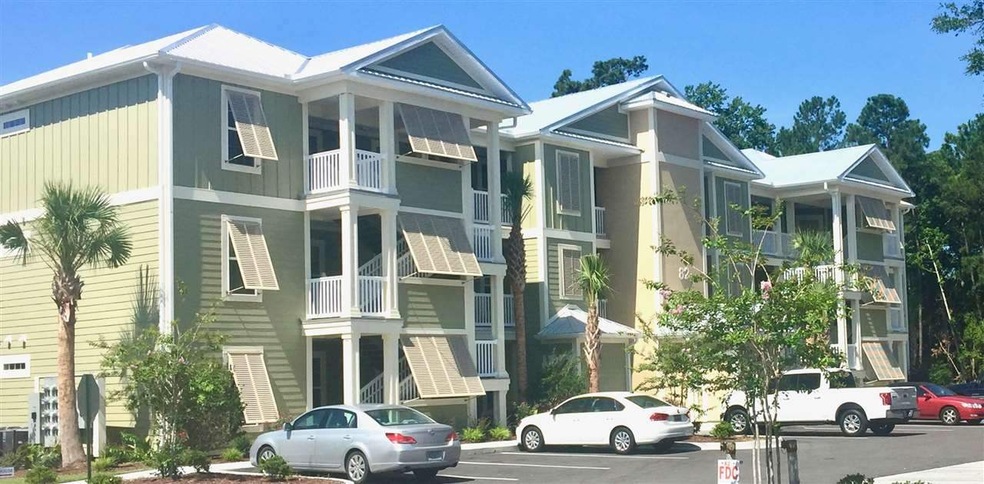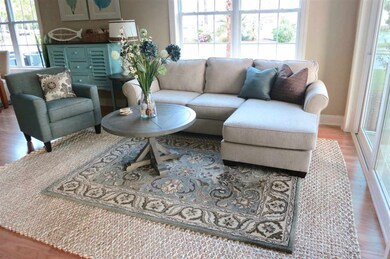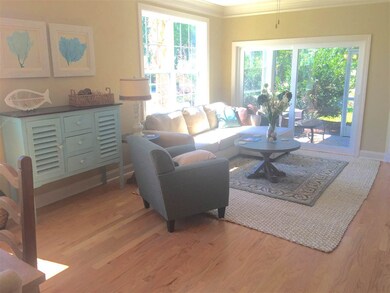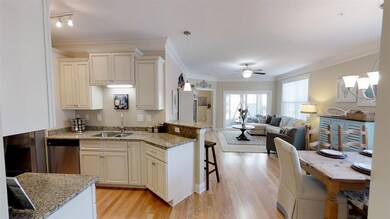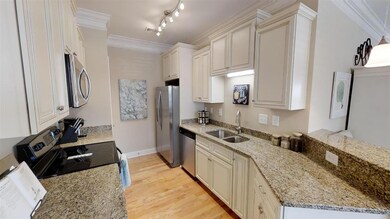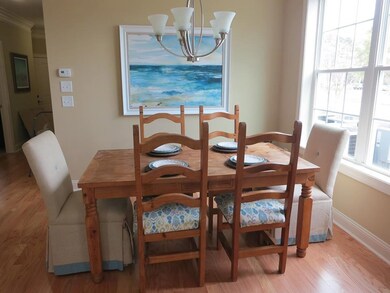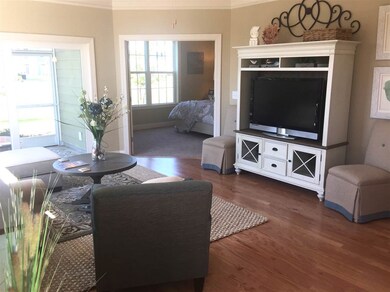
144 Puffin Dr Unit 3-E Pawleys Island, SC 29585
Highlights
- New Construction
- Private Pool
- Lawn
- Waccamaw Elementary School Rated A-
- Lake View
- Solid Surface Countertops
About This Home
As of March 2025Located in the heart of Pawleys Island, this end unit condo offers easy and convenient coastal lifestyle living. An affordable opportunity to have your own place at the Beach. There is an extra "flex room" which may be used for an office, playroom or spare bedroom. Elevators and a pool, hardwood floors, granite countertops, and a screened porch are a few of the details you'll love! While being located near public tennis courts, a fitness club, shopping and dining, you are also only a short drive to the beach, the river, golf courses, marches and marinas. This home offers all that you are hoping for in a SC beach community. Photos are from a previously built corner unit in a "sister" condo community in Pawleys Island.
Last Agent to Sell the Property
Betsy Harper
The Litchfield Company RE License #85177 Listed on: 03/06/2023

Last Buyer's Agent
Betsy Harper
The Litchfield Company RE License #85177 Listed on: 03/06/2023

Property Details
Home Type
- Condominium
Est. Annual Taxes
- $1,631
Year Built
- Built in 2020 | New Construction
HOA Fees
- $285 Monthly HOA Fees
Home Design
- Slab Foundation
- Concrete Siding
- Tile
Interior Spaces
- 1,310 Sq Ft Home
- Ceiling Fan
- Insulated Doors
- Dining Area
- Screened Porch
- Carpet
- Lake Views
Kitchen
- Breakfast Bar
- Range
- Microwave
- Dishwasher
- Solid Surface Countertops
- Disposal
Bedrooms and Bathrooms
- 3 Bedrooms
- Split Bedroom Floorplan
- Walk-In Closet
- 2 Full Bathrooms
- Shower Only
Laundry
- Laundry Room
- Washer and Dryer Hookup
Home Security
Schools
- Waccamaw Elementary School
- Waccamaw Middle School
- Waccamaw High School
Utilities
- Central Heating and Cooling System
- Underground Utilities
- Water Heater
- Phone Available
- Cable TV Available
Additional Features
- No Carpet
- Built-In Barbecue
- Lawn
Listing and Financial Details
- Home warranty included in the sale of the property
Community Details
Overview
- Association fees include electric common, water and sewer, trash pickup, elevator service, pool service, landscape/lawn, insurance, legal and accounting, common maint/repair
- Low-Rise Condominium
Amenities
- Door to Door Trash Pickup
- Elevator
Pet Policy
- Only Owners Allowed Pets
Security
- Fire and Smoke Detector
- Fire Sprinkler System
Recreation
- Community Pool
Ownership History
Purchase Details
Home Financials for this Owner
Home Financials are based on the most recent Mortgage that was taken out on this home.Purchase Details
Home Financials for this Owner
Home Financials are based on the most recent Mortgage that was taken out on this home.Similar Homes in Pawleys Island, SC
Home Values in the Area
Average Home Value in this Area
Purchase History
| Date | Type | Sale Price | Title Company |
|---|---|---|---|
| Deed | $343,000 | None Listed On Document | |
| Deed | $343,000 | None Listed On Document | |
| Deed | -- | None Listed On Document |
Mortgage History
| Date | Status | Loan Amount | Loan Type |
|---|---|---|---|
| Previous Owner | $327,655 | New Conventional |
Property History
| Date | Event | Price | Change | Sq Ft Price |
|---|---|---|---|---|
| 03/04/2025 03/04/25 | Sold | $343,000 | -4.4% | $262 / Sq Ft |
| 11/22/2024 11/22/24 | Price Changed | $358,900 | -0.3% | $274 / Sq Ft |
| 09/11/2024 09/11/24 | Price Changed | $359,900 | -1.4% | $275 / Sq Ft |
| 08/12/2024 08/12/24 | For Sale | $364,900 | +5.8% | $279 / Sq Ft |
| 04/13/2023 04/13/23 | Sold | $344,900 | -1.2% | $263 / Sq Ft |
| 03/06/2023 03/06/23 | For Sale | $349,000 | -- | $266 / Sq Ft |
Tax History Compared to Growth
Tax History
| Year | Tax Paid | Tax Assessment Tax Assessment Total Assessment is a certain percentage of the fair market value that is determined by local assessors to be the total taxable value of land and additions on the property. | Land | Improvement |
|---|---|---|---|---|
| 2024 | $1,631 | $13,060 | $0 | $13,060 |
| 2023 | $1,631 | $12,600 | $0 | $12,600 |
| 2022 | $1,078 | $4,430 | $0 | $4,430 |
Agents Affiliated with this Home
-
Melanie McLaurin

Seller's Agent in 2025
Melanie McLaurin
The Litchfield Co.RE-PrinceCrk
(843) 833-7478
6 in this area
90 Total Sales
-
Pamela Principe

Buyer's Agent in 2025
Pamela Principe
BHGRE Paracle Myrtle Beach
(843) 999-1836
2 in this area
36 Total Sales
-
B
Seller's Agent in 2023
Betsy Harper
The Litchfield Company RE
(843) 222-6813
Map
Source: Coastal Carolinas Association of REALTORS®
MLS Number: 2304337
APN: 04-0145A-015-15-00
- 144 Puffin Dr Unit 3-C
- 144 Puffin Dr Unit 1-A
- 133 Puffin Dr Unit 3-E
- 144 Puffin Dr Unit 2-E
- 2564 Petigru Dr
- 76 Nailah Ln
- 00 Petigru Dr
- 204 Leaflet Loop
- 398 Blue Stem Dr Unit 59E
- 9890 Ocean Hwy
- 143 Crane Dr Unit A
- 000 Ocean Hwy
- 7765 Ocean Hwy Unit HWY 17 S
- 59 Overland Highway 17
- 10599 Ocean Hwy
- 59 Ryegrass Ln Unit 2
- 187 Alston Rd
- 562 Blue Stem Dr Unit 54F
- 562 Blue Stem Dr Unit 54K
- 562 Blue Stem Dr Unit 54D
