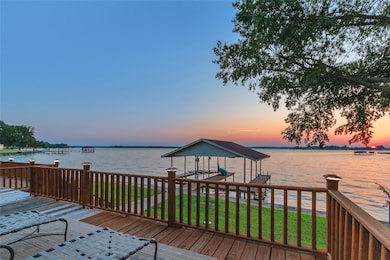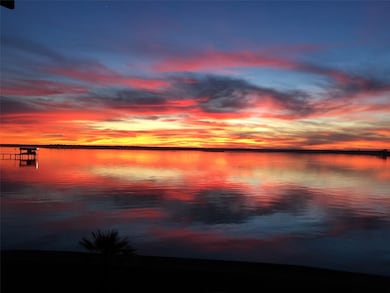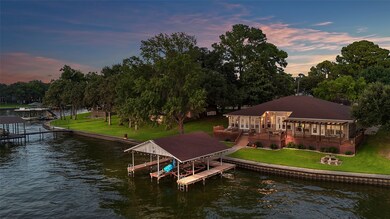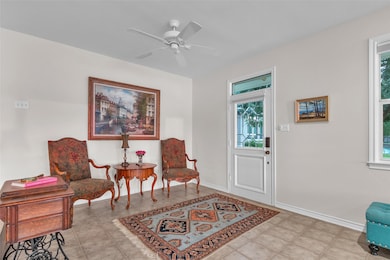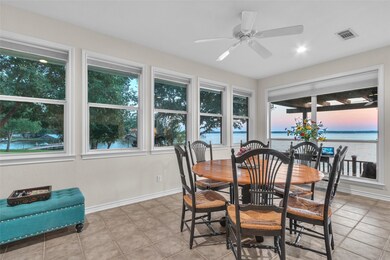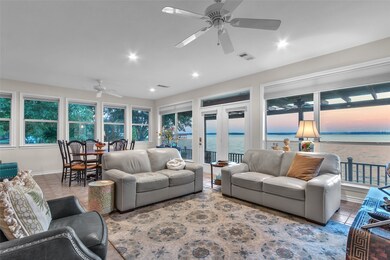
144 Redondo Dr Gun Barrel City, TX 75156
Estimated payment $8,691/month
Highlights
- Lake Front
- Open Floorplan
- Living Room with Fireplace
- Docks
- Deck
- Vaulted Ceiling
About This Home
Experience stunning Caribbean sunsets at Cedar Creek Lake. This elegant home, set on 120 feet of deep, protected water, epitomizes lakefront living. The open floor plan flows seamlessly for entertaining. Renovated with upscale designer touches, it's soaring ceilings and large windows frame million-dollar views. The gourmet kitchen boasts a 6-burner Wolfe gas range, Sub-Zero fridge, custom cabinetry, granite countertops, and a walk-in pantry. A bar connects to the game room, with 2 living rooms offering ample space for gatherings. French doors open to wraparound decks, with a pergola for sunny days and a lakeside patio for sunsets. 3 fireplaces add warmth year-round. An office off one living room provides a quiet workspace. The primary suite includes a sitting area, double walk-in closets, and a luxurious ensuite bath. The home also has two more bedrooms and baths, a garage guest suite, and a 2-slip boat dock. Full-time or weekend, this home offers enchanting sunsets and luxury living.
Listing Agent
Avery Realty Group Brokerage Phone: 903-887-4420 License #0444043 Listed on: 05/05/2025
Home Details
Home Type
- Single Family
Est. Annual Taxes
- $9,241
Year Built
- Built in 1968
Lot Details
- 0.34 Acre Lot
- Lot Dimensions are 92x154x120x138
- Lake Front
- Landscaped
- Interior Lot
- Sprinkler System
- Few Trees
Parking
- 2 Car Garage
- Front Facing Garage
- Garage Door Opener
Home Design
- Traditional Architecture
- Brick Exterior Construction
- Slab Foundation
- Composition Roof
Interior Spaces
- 3,601 Sq Ft Home
- 1-Story Property
- Open Floorplan
- Vaulted Ceiling
- Wood Burning Fireplace
- Fireplace With Glass Doors
- Window Treatments
- Living Room with Fireplace
- 3 Fireplaces
- Washer and Electric Dryer Hookup
Kitchen
- Eat-In Kitchen
- Gas Range
- <<microwave>>
- Dishwasher
- Granite Countertops
- Disposal
Flooring
- Ceramic Tile
- Luxury Vinyl Plank Tile
Bedrooms and Bathrooms
- 3 Bedrooms
- Walk-In Closet
- Double Vanity
Home Security
- Home Security System
- Fire and Smoke Detector
Accessible Home Design
- Accessible Full Bathroom
- Accessible Hallway
- Accessible Doors
- Accessible Approach with Ramp
Outdoor Features
- Docks
- Deck
- Covered patio or porch
- Fire Pit
- Exterior Lighting
- Rain Gutters
Schools
- Lakeview Elementary School
- Mabank High School
Utilities
- Central Heating and Cooling System
- Vented Exhaust Fan
- Electric Water Heater
- High Speed Internet
Community Details
- Sandy Shores Instl 01 Subdivision
Listing and Financial Details
- Tax Lot 22-23
- Assessor Parcel Number 40290000022053
Map
Home Values in the Area
Average Home Value in this Area
Tax History
| Year | Tax Paid | Tax Assessment Tax Assessment Total Assessment is a certain percentage of the fair market value that is determined by local assessors to be the total taxable value of land and additions on the property. | Land | Improvement |
|---|---|---|---|---|
| 2024 | $10,087 | $728,478 | $363,000 | $560,565 |
| 2023 | $9,241 | $664,071 | $363,000 | $525,200 |
| 2022 | $8,896 | $837,240 | $363,000 | $474,240 |
| 2021 | $9,835 | $552,290 | $181,500 | $370,790 |
| 2020 | $10,733 | $578,500 | $181,500 | $397,000 |
| 2019 | $11,104 | $562,650 | $181,500 | $381,150 |
| 2018 | $10,893 | $550,530 | $181,500 | $369,030 |
| 2017 | $10,750 | $543,290 | $181,500 | $361,790 |
| 2016 | $10,750 | $543,290 | $181,500 | $361,790 |
| 2015 | $8,843 | $543,290 | $181,500 | $361,790 |
| 2014 | $8,951 | $543,290 | $181,500 | $361,790 |
Property History
| Date | Event | Price | Change | Sq Ft Price |
|---|---|---|---|---|
| 07/07/2025 07/07/25 | For Sale | $1,430,000 | +129.0% | $397 / Sq Ft |
| 06/04/2018 06/04/18 | Sold | -- | -- | -- |
| 04/19/2018 04/19/18 | Pending | -- | -- | -- |
| 04/10/2018 04/10/18 | For Sale | $624,500 | -- | $173 / Sq Ft |
Purchase History
| Date | Type | Sale Price | Title Company |
|---|---|---|---|
| Vendors Lien | -- | Colonial Title Co | |
| Interfamily Deed Transfer | -- | None Available | |
| Deed | -- | -- | |
| Deed | -- | -- |
Mortgage History
| Date | Status | Loan Amount | Loan Type |
|---|---|---|---|
| Open | $320,000 | New Conventional | |
| Previous Owner | $405,500 | New Conventional | |
| Previous Owner | $416,750 | New Conventional | |
| Previous Owner | $47,200 | New Conventional |
Similar Homes in the area
Source: North Texas Real Estate Information Systems (NTREIS)
MLS Number: 20927417
APN: 4029-0000-0220-53
- 150 Redondo Dr
- 138 Redondo Dr
- 162 Redondo Dr
- 164 Redondo Dr
- 131 Jeffrey Cir
- 151 Big Chief Dr
- 125 Island Park Dr
- 126 Lost Forest Rd
- 120 Bluebird Loop
- 138 Sunset Dr
- Lot 33 a Lost Forest Rd
- Lot 33 and Part 34 Lost Forest Rd
- 0 Lost Forest Rd
- Lot 33 Lost Forest Rd
- 207 Loon Bay Ct
- 138 Wilson Way
- 128 Ocean Dr
- 105 Causeway Ct
- 203 Westview Dr
- 103 Wildwood Crossover St
- 208 Legendary Ln
- 120 Legendary Ln
- 230 Harbor Dr
- 124 Harbor Dr
- 138 Doe Run Rd
- 138 Doe Run Rd
- 156 Marina Dr
- 118 Little John St
- 325 Schooner Rd
- 132 Fernwood Dr
- 115 Cottonwood Trail
- 1319 W Main St Unit 7
- 230 Shady Shores Dr
- 1024 Springview Ln
- 318 Overlook Trail
- 115 Oak Springs Loop
- 107 Lancelot Dr
- 8731 Lakeshore Dr
- 105 Oak Trail St
- 815 N Seven Points Blvd

