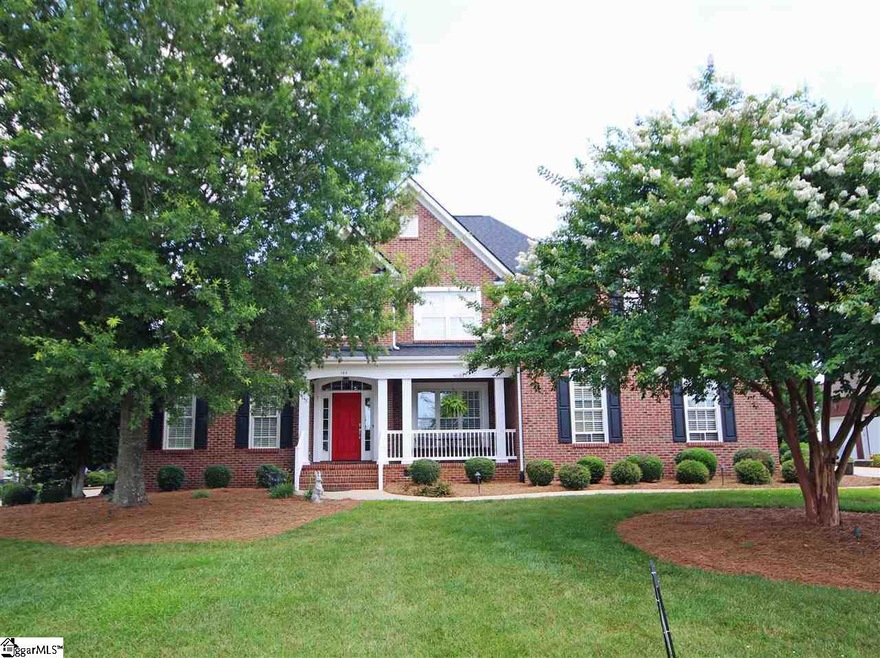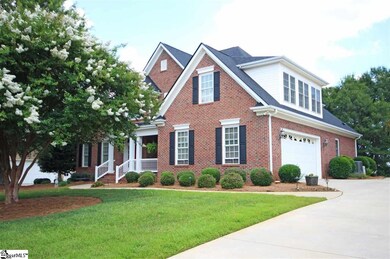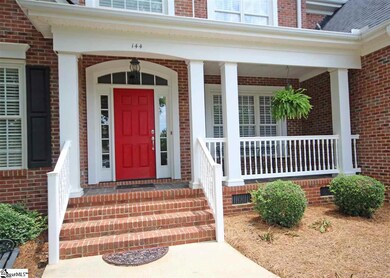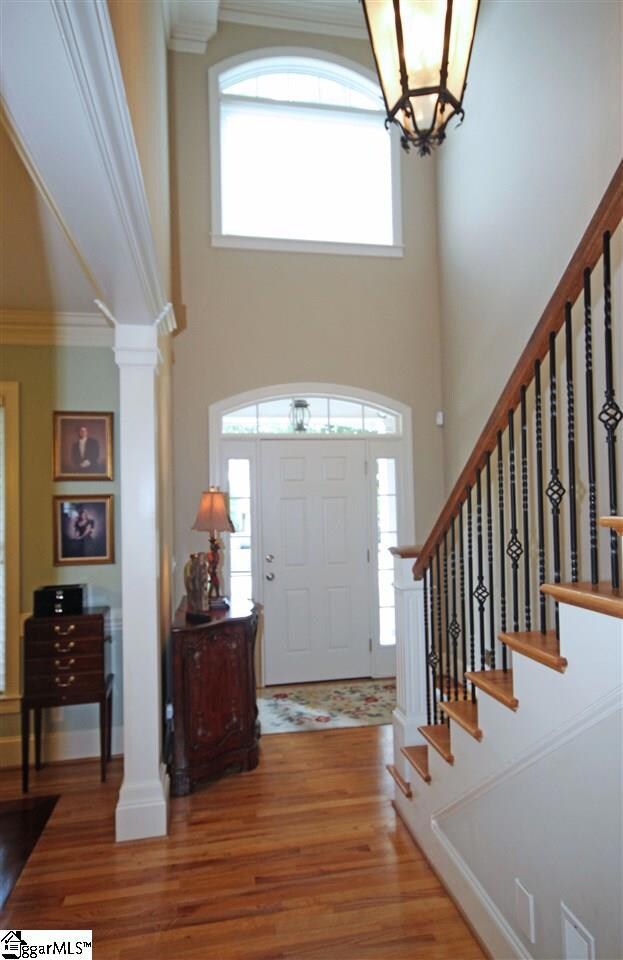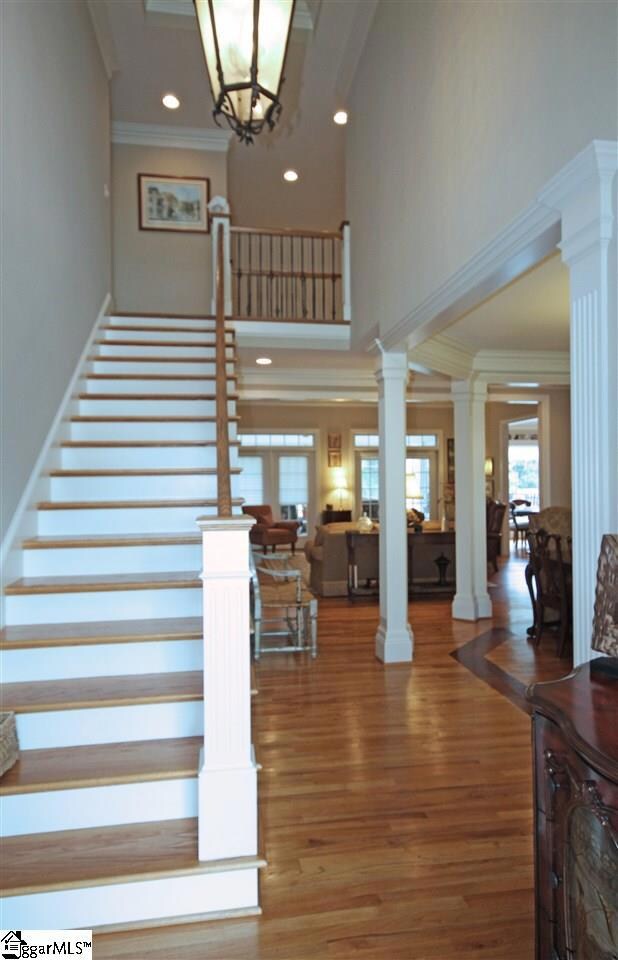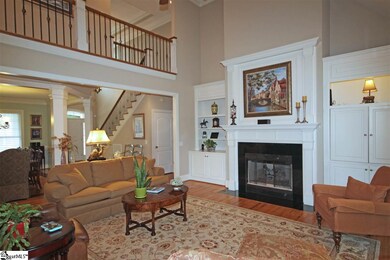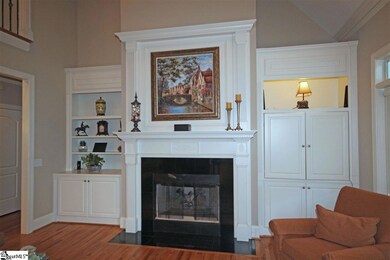
Estimated Value: $694,000 - $943,000
Highlights
- Deck
- Traditional Architecture
- Wood Flooring
- Oakview Elementary School Rated A
- Cathedral Ceiling
- Main Floor Primary Bedroom
About This Home
As of December 2018Beautiful inside and out! Custom built by Jerry Marsh builders, this full brick traditional will exceed your expectations! Beyond the home’s impeccable curb appeal, you will find a gracious interior that pairs comfort with style! A statement making Foyer welcomes you “Home” with a transomed front entrance, grand staircase and a carriage style pendant lighting punctuated by a deep tray ceiling. Fluted columns frame the home’s formal Dining Room that also showcases an ornate chandelier and multi-piece chair rail & crown moldings. Entertaining space is plentiful in the two-story Great Room! Custom built-ins flank a gas log fireplace with a dentil trimmed mantle and French doors provide a direct connection to the screened porch. No expense was spared in the efficiently designed Kitchen. Its equipped with durable solid surface countertops, a travertine tile backsplash, furniture quality cabinetry with glass front accents, upgraded appliances and recessed lighting. More casual meals can be enjoyed in the adjoining Breakfast Area that offers pendant style lighting and a bay window that gives unhindered views of the outdoor living areas & vast backyard. Just beyond the Kitchen & Breakfast Area you will be delighted to find a conveniently placed Powder Room, large Laundry Room with chute, and easy access to the side entry Garage. The Master Suite is also privately located on the main level. It’s a luxury retreat with a tray ceiling, incredible moldings and soft neutral carpet in the bedroom. The Master Bath offers a jetted tub, separate shower, his & her cultured marble vanities & make-up desk surrounded by mirrors, and a massive walk-in closet that will keep all your clothing and accessories neatly organized. All the secondary bedrooms can be found upstairs. The second bedroom has its own ensuite bath while the third & fourth bedrooms share a Jack-and-Jill style bath. Upstairs you will also find a wonderful Bonus Room with walk-in & double door closets as well as access to floored attic space. The exterior of the home is just as special as the interior! Composite decking floors the screened porch as well as the adjoining deck. They overlook a large & level backyard that backs to gorgeous pasture land. There’s also a wonderful side entry double Garage with remote access and a plethora of cabinetry the family handyman will love! Other important details include a central vacuum system, security system, landscape lighting, and a full-site sprinkler system that maintains the +/-.51 lot!
Home Details
Home Type
- Single Family
Est. Annual Taxes
- $2,612
Year Built
- 2003
Lot Details
- 0.51 Acre Lot
- Lot Dimensions are 95x238x95x238
- Level Lot
- Sprinkler System
- Few Trees
HOA Fees
- $41 Monthly HOA Fees
Parking
- 2 Car Attached Garage
Home Design
- Traditional Architecture
- Brick Exterior Construction
- Architectural Shingle Roof
Interior Spaces
- 3,459 Sq Ft Home
- 3,200-3,399 Sq Ft Home
- 2-Story Property
- Central Vacuum
- Tray Ceiling
- Smooth Ceilings
- Cathedral Ceiling
- Ceiling Fan
- Gas Log Fireplace
- Thermal Windows
- Window Treatments
- Great Room
- Breakfast Room
- Dining Room
- Bonus Room
- Screened Porch
- Crawl Space
- Fire and Smoke Detector
Kitchen
- Self-Cleaning Convection Oven
- Electric Oven
- Free-Standing Gas Range
- Built-In Microwave
- Dishwasher
- Solid Surface Countertops
- Disposal
Flooring
- Wood
- Carpet
- Ceramic Tile
Bedrooms and Bathrooms
- 4 Bedrooms | 1 Primary Bedroom on Main
- Walk-In Closet
- Primary Bathroom is a Full Bathroom
- 3.5 Bathrooms
- Dual Vanity Sinks in Primary Bathroom
- Jetted Tub in Primary Bathroom
- Hydromassage or Jetted Bathtub
- Separate Shower
Laundry
- Laundry Room
- Laundry on main level
- Sink Near Laundry
Attic
- Storage In Attic
- Pull Down Stairs to Attic
Outdoor Features
- Deck
Utilities
- Multiple cooling system units
- Multiple Heating Units
- Heating System Uses Natural Gas
- Underground Utilities
- Gas Water Heater
- Cable TV Available
Listing and Financial Details
- Tax Lot 67
Community Details
Overview
- HOA Comm Mgt 277 4507 HOA
- Mahaffey Plantation Subdivision
- Mandatory home owners association
Amenities
- Common Area
Recreation
- Community Pool
Ownership History
Purchase Details
Home Financials for this Owner
Home Financials are based on the most recent Mortgage that was taken out on this home.Purchase Details
Purchase Details
Home Financials for this Owner
Home Financials are based on the most recent Mortgage that was taken out on this home.Purchase Details
Purchase Details
Similar Homes in Greer, SC
Home Values in the Area
Average Home Value in this Area
Purchase History
| Date | Buyer | Sale Price | Title Company |
|---|---|---|---|
| Pasquarella Bruce | -- | Equity National Title | |
| Pasquarella Bruce | -- | Equity National Title | |
| Bruce Pasquarella Living Trust | -- | None Listed On Document | |
| Pasquarella Bruce | $519,000 | None Available | |
| Mckinney Clyde Eugene | $395,000 | -- | |
| Jerry N Marsh Builders Inc | $49,900 | -- |
Mortgage History
| Date | Status | Borrower | Loan Amount |
|---|---|---|---|
| Open | Pasquarella Bruce | $467,100 | |
| Closed | Pasquarella Bruce | $467,100 | |
| Previous Owner | Pasquarella Bruce | $467,100 | |
| Previous Owner | Mckinney Eugene | $99,500 |
Property History
| Date | Event | Price | Change | Sq Ft Price |
|---|---|---|---|---|
| 12/11/2018 12/11/18 | Sold | $519,000 | 0.0% | $162 / Sq Ft |
| 11/10/2018 11/10/18 | Pending | -- | -- | -- |
| 11/08/2018 11/08/18 | For Sale | $519,000 | -- | $162 / Sq Ft |
Tax History Compared to Growth
Tax History
| Year | Tax Paid | Tax Assessment Tax Assessment Total Assessment is a certain percentage of the fair market value that is determined by local assessors to be the total taxable value of land and additions on the property. | Land | Improvement |
|---|---|---|---|---|
| 2024 | $2,834 | $19,260 | $3,280 | $15,980 |
| 2023 | $2,834 | $19,260 | $3,280 | $15,980 |
| 2022 | $2,745 | $19,260 | $3,280 | $15,980 |
| 2021 | $2,620 | $18,490 | $3,280 | $15,210 |
| 2020 | $2,803 | $18,870 | $2,880 | $15,990 |
| 2019 | $2,803 | $18,870 | $2,880 | $15,990 |
| 2018 | $2,627 | $17,050 | $2,880 | $14,170 |
| 2017 | $2,612 | $17,050 | $2,880 | $14,170 |
| 2016 | $2,506 | $426,230 | $72,000 | $354,230 |
| 2015 | $2,498 | $426,230 | $72,000 | $354,230 |
| 2014 | $2,322 | $397,180 | $66,500 | $330,680 |
Agents Affiliated with this Home
-
Cy Bagheri

Seller's Agent in 2018
Cy Bagheri
Carolina Moves, LLC
(864) 349-7653
78 Total Sales
-
Alexis Pasquarella

Buyer's Agent in 2018
Alexis Pasquarella
American Eagle Realty
(864) 380-4476
5 Total Sales
Map
Source: Greater Greenville Association of REALTORS®
MLS Number: 1380089
APN: 0531.01-01-080.00
- 201 Riverstone Way
- 129 Griffith Hill Way
- 112 Griffith Hill Way
- 1 Riverstone Way
- 8039 Gladeside Way
- 6033 Peregrine Ln
- 4 Barley Mill Dr
- 6024 Peregrine Ln
- 105 Franklin Meadow Way
- 213 Franklin Oaks Ln
- 7038 Langdale Ct
- 122 N Orchard Farms Ave
- 102 Thurber Way
- 9 Halehaven Dr
- 787 Waterbrook Ln
- 410 Deepwood Dr
- 953 Breezewood Ct
- 24 Vinton Dr
- 9 Bellagio Way
- 113 River Pines Trail
- 144 Riverstone Way
- 148 Riverstone Way
- 140 Riverstone Way
- 152 Riverstone Way
- 136 Riverstone Way
- 141 Riverstone Way
- 156 Riverstone Way
- 132 Riverstone Way
- 137 Riverstone Way
- 145 Riverstone Way
- 160 Riverstone Way
- 133 Riverstone Way
- 128 Riverstone Way
- 74 Griffith Creek Dr
- 15 Redwing Ct
- 129 Riverstone Way
- 19 Redwing Ct
- 9 Redwing Ct
- 225 Circle Rd
- 124 Riverstone Way
