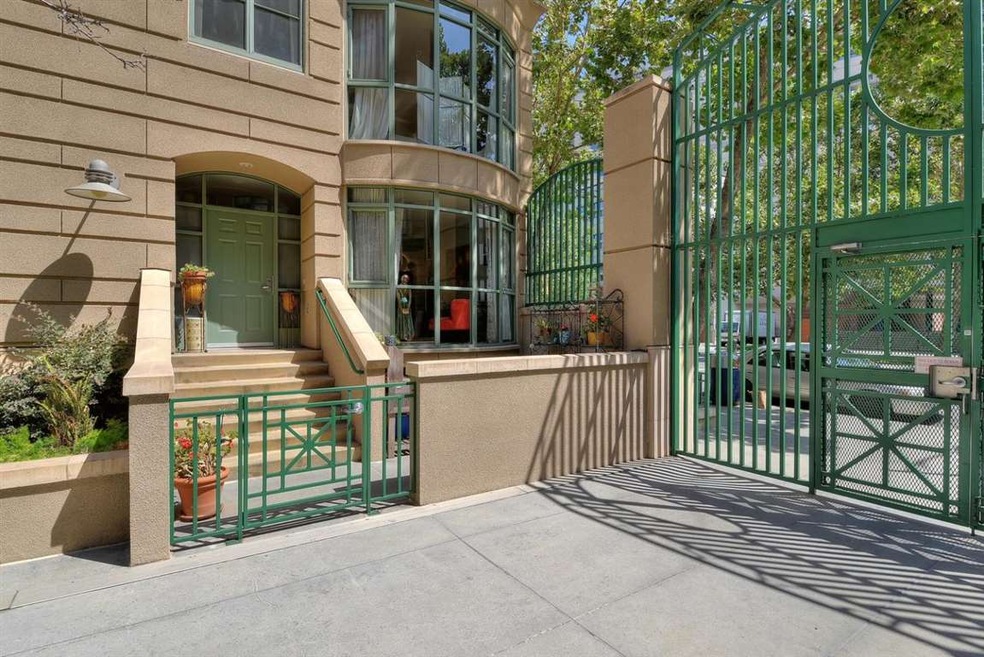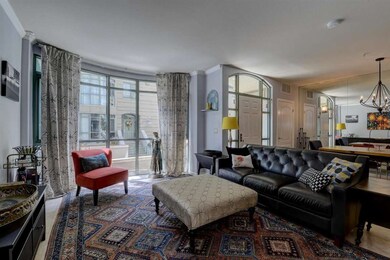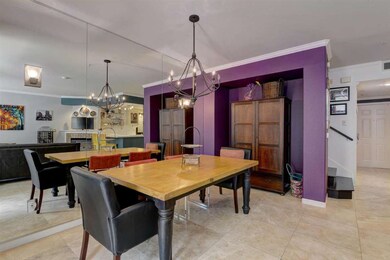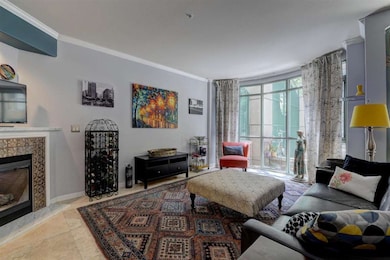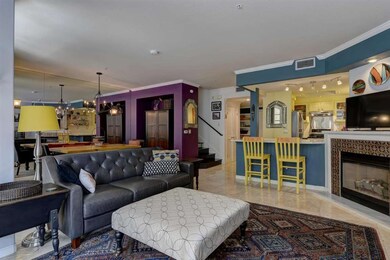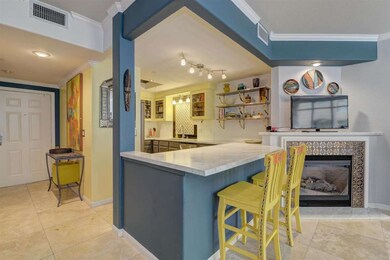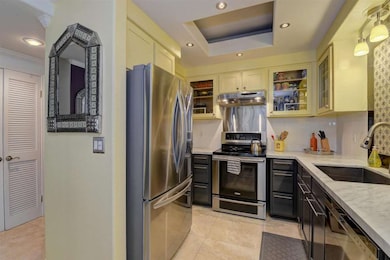
Paseo Plaza 144 S 3rd St Unit 121 San Jose, CA 95112
Sun NeighborhoodHighlights
- Fitness Center
- 5-minute walk to Paseo De San Antonio Station Southbound
- City Lights View
- In Ground Spa
- Primary Bedroom Suite
- Soaking Tub in Primary Bathroom
About This Home
As of June 2021Fabulous location within Paseo Plaza Community, exterior unit with eastern and southern exposures, gorgeously remodeled, tile flooring throughout downstairs, wood flooring up, gas fireplace with tile surround, marble countertops, stainless appliances, decorative tile backsplash over range, breakfast bar, large bow windows in living and master. Heart of downtown San Jose, MLK library, SJSU across the street. Easy access to Coffee shops, restaurants, bars, theater, SAP center, and public transit.
Last Agent to Sell the Property
Karen Smith
Coldwell Banker Residential Brokerage License #01261608 Listed on: 07/06/2017

Last Buyer's Agent
Marsha Locicero
KW Bay Area Estates License #01431813

Property Details
Home Type
- Condominium
Est. Annual Taxes
- $9,758
Year Built
- Built in 1997
HOA Fees
- $548 Monthly HOA Fees
Parking
- Subterranean Parking
- Garage Door Opener
- Secured Garage or Parking
Home Design
- Slab Foundation
Interior Spaces
- 1,542 Sq Ft Home
- 2-Story Property
- Gas Log Fireplace
- Living Room with Fireplace
- Combination Dining and Living Room
- City Lights Views
- Washer and Dryer
Kitchen
- Breakfast Bar
- Electric Oven
- Range Hood
- Dishwasher
- Marble Countertops
- Disposal
Flooring
- Wood
- Tile
Bedrooms and Bathrooms
- 2 Bedrooms
- Primary Bedroom Suite
- Walk-In Closet
- Remodeled Bathroom
- Bathroom on Main Level
- Dual Sinks
- Soaking Tub in Primary Bathroom
- Bathtub with Shower
- Oversized Bathtub in Primary Bathroom
- Bathtub Includes Tile Surround
- Walk-in Shower
Pool
- In Ground Spa
- Heated Pool
Outdoor Features
Utilities
- Forced Air Heating and Cooling System
- Cable TV Available
Listing and Financial Details
- Assessor Parcel Number 467-60-152
Community Details
Overview
- Association fees include common area electricity, common area gas, garbage, insurance - common area, landscaping / gardening, maintenance - common area, maintenance - exterior, pool spa or tennis, water
- Paseo Plaza Association
- Built by Paseo Plaza
Amenities
- Elevator
Recreation
Pet Policy
- Pets Allowed
Ownership History
Purchase Details
Home Financials for this Owner
Home Financials are based on the most recent Mortgage that was taken out on this home.Purchase Details
Home Financials for this Owner
Home Financials are based on the most recent Mortgage that was taken out on this home.Purchase Details
Home Financials for this Owner
Home Financials are based on the most recent Mortgage that was taken out on this home.Purchase Details
Purchase Details
Home Financials for this Owner
Home Financials are based on the most recent Mortgage that was taken out on this home.Purchase Details
Home Financials for this Owner
Home Financials are based on the most recent Mortgage that was taken out on this home.Purchase Details
Home Financials for this Owner
Home Financials are based on the most recent Mortgage that was taken out on this home.Purchase Details
Home Financials for this Owner
Home Financials are based on the most recent Mortgage that was taken out on this home.Purchase Details
Home Financials for this Owner
Home Financials are based on the most recent Mortgage that was taken out on this home.Purchase Details
Home Financials for this Owner
Home Financials are based on the most recent Mortgage that was taken out on this home.Purchase Details
Purchase Details
Home Financials for this Owner
Home Financials are based on the most recent Mortgage that was taken out on this home.Purchase Details
Home Financials for this Owner
Home Financials are based on the most recent Mortgage that was taken out on this home.Purchase Details
Home Financials for this Owner
Home Financials are based on the most recent Mortgage that was taken out on this home.Similar Homes in San Jose, CA
Home Values in the Area
Average Home Value in this Area
Purchase History
| Date | Type | Sale Price | Title Company |
|---|---|---|---|
| Grant Deed | $839,000 | Lawyers Title Company | |
| Grant Deed | $745,000 | Lawyers Title Company | |
| Grant Deed | $760,000 | Cornerstone Title Company | |
| Interfamily Deed Transfer | -- | None Available | |
| Grant Deed | $475,000 | Fidelity National Title Comp | |
| Interfamily Deed Transfer | -- | North American Title Company | |
| Interfamily Deed Transfer | -- | First American Title Company | |
| Grant Deed | $540,000 | First American Title Company | |
| Interfamily Deed Transfer | -- | First American Title Co | |
| Grant Deed | $400,000 | First American Title Co | |
| Trustee Deed | $357,388 | Fidelity National Title | |
| Interfamily Deed Transfer | -- | Alliance Title Company | |
| Interfamily Deed Transfer | -- | -- | |
| Grant Deed | $275,000 | First American Title Guarant |
Mortgage History
| Date | Status | Loan Amount | Loan Type |
|---|---|---|---|
| Open | $671,200 | New Conventional | |
| Previous Owner | $450,000 | New Conventional | |
| Previous Owner | $208,000 | New Conventional | |
| Previous Owner | $225,000 | New Conventional | |
| Previous Owner | $250,000 | Unknown | |
| Previous Owner | $458,780 | Negative Amortization | |
| Previous Owner | $432,000 | Balloon | |
| Previous Owner | $331,225 | Unknown | |
| Previous Owner | $320,000 | Purchase Money Mortgage | |
| Previous Owner | $391,500 | No Value Available | |
| Previous Owner | $219,920 | Seller Take Back |
Property History
| Date | Event | Price | Change | Sq Ft Price |
|---|---|---|---|---|
| 06/25/2021 06/25/21 | Sold | $839,000 | 0.0% | $544 / Sq Ft |
| 06/04/2021 06/04/21 | Pending | -- | -- | -- |
| 05/21/2021 05/21/21 | For Sale | $839,000 | +12.6% | $544 / Sq Ft |
| 02/18/2021 02/18/21 | Sold | $745,000 | -6.8% | $483 / Sq Ft |
| 02/04/2021 02/04/21 | Pending | -- | -- | -- |
| 01/07/2021 01/07/21 | For Sale | $799,000 | +5.1% | $518 / Sq Ft |
| 08/11/2017 08/11/17 | Sold | $760,000 | +7.0% | $493 / Sq Ft |
| 07/13/2017 07/13/17 | Pending | -- | -- | -- |
| 07/06/2017 07/06/17 | For Sale | $710,000 | -- | $460 / Sq Ft |
Tax History Compared to Growth
Tax History
| Year | Tax Paid | Tax Assessment Tax Assessment Total Assessment is a certain percentage of the fair market value that is determined by local assessors to be the total taxable value of land and additions on the property. | Land | Improvement |
|---|---|---|---|---|
| 2024 | $9,758 | $780,000 | $390,000 | $390,000 |
| 2023 | $9,242 | $735,000 | $367,500 | $367,500 |
| 2022 | $10,835 | $855,780 | $427,890 | $427,890 |
| 2021 | $10,187 | $798,894 | $399,447 | $399,447 |
| 2020 | $10,013 | $790,704 | $395,352 | $395,352 |
| 2019 | $9,826 | $775,200 | $387,600 | $387,600 |
| 2018 | $9,739 | $760,000 | $380,000 | $380,000 |
| 2017 | $6,670 | $501,714 | $250,857 | $250,857 |
| 2016 | $6,607 | $491,878 | $245,939 | $245,939 |
| 2015 | $6,554 | $484,490 | $242,245 | $242,245 |
| 2014 | $6,452 | $475,000 | $237,500 | $237,500 |
Agents Affiliated with this Home
-
Alice Cheung

Seller's Agent in 2021
Alice Cheung
Real Estate Source, Inc.
(408) 332-6318
4 in this area
20 Total Sales
-
M
Seller's Agent in 2021
Marsha Locicero
Intero Real Estate Services
(408) 778-7474
1 in this area
12 Total Sales
-
Vasim Uraizee

Buyer's Agent in 2021
Vasim Uraizee
Pacific Realty Partners
(510) 209-6821
1 in this area
1 Total Sale
-

Seller's Agent in 2017
Karen Smith
Coldwell Banker Residential Brokerage
(408) 491-1600
28 Total Sales
About Paseo Plaza
Map
Source: MLSListings
MLS Number: ML81668727
APN: 467-60-152
- 144 S 3rd St Unit 529
- 144 S 3rd St Unit 535
- 144 S 3rd St Unit 509
- 144 S 3rd St Unit 132
- 144 S 3rd St Unit 303
- 144 S 3rd St Unit 439
- 144 S 3rd St Unit 521
- 144 S 3rd St Unit 326
- 144 S 3rd St Unit 401
- 144 S 3rd St Unit 606
- 144 S 3rd St Unit 127
- 144 S 3rd St Unit 335
- 144 S 3rd St Unit 537
- 144 S 3rd St Unit 316
- 130 E San Fernando St Unit PH18
- 130 E San Fernando St Unit 513
- 88 E San Fernando St Unit 1403
- 88 E San Fernando St Unit 1107
- 88 E San Fernando St Unit 909
- 25 S 3rd St Unit 509
