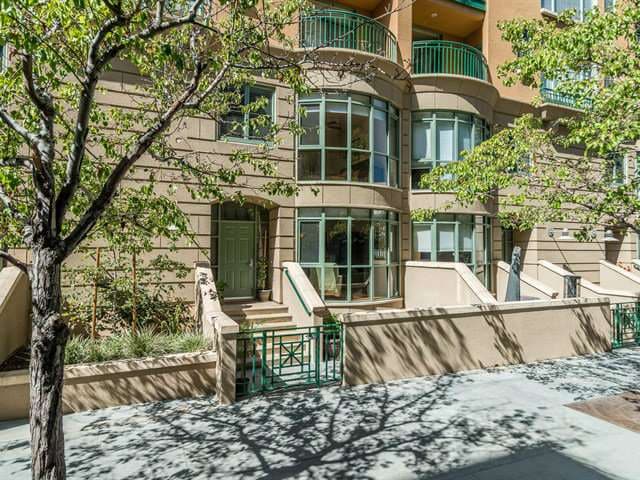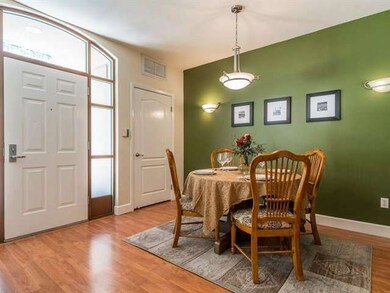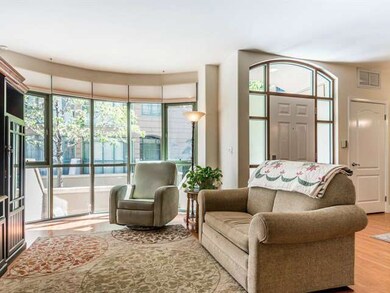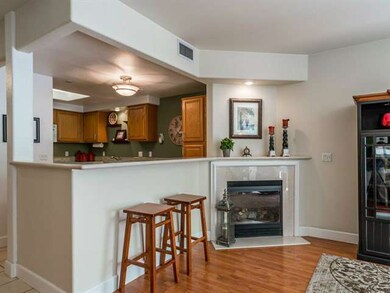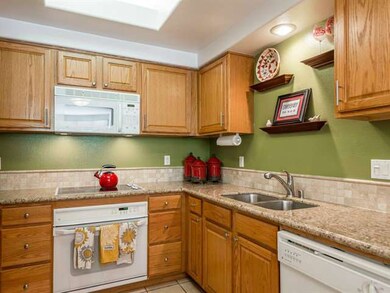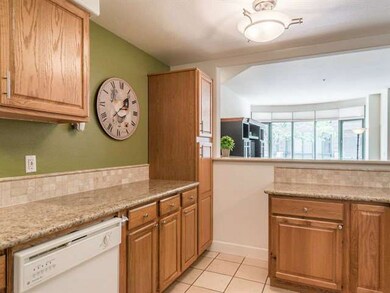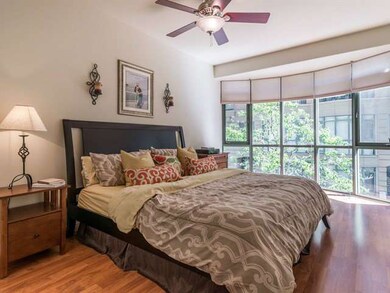
Paseo Plaza 144 S 3rd St Unit 125 San Jose, CA 95112
Sun NeighborhoodHighlights
- Fitness Center
- 5-minute walk to Paseo De San Antonio Station Southbound
- Contemporary Architecture
- Primary Bedroom Suite
- Clubhouse
- Wood Flooring
About This Home
As of July 2017Spectacular downtown Paseo Plaza Condo across from SJ University,close to theater,shopping, restaurants, SAP.Gated complex,enclosed patio,spacious unit.Living room with FP.Kitchen w/new granite counter,breakfast bar overlooking dining room/living room combo.Both bedrooms,each w/own bath upstairs.Master w/walk-in closet,floor to ceiling window.Great Master bath.Adjacent to courtyard.Great complex!
Last Agent to Sell the Property
George Montanari
Compass License #00780027 Listed on: 09/16/2014

Last Buyer's Agent
Frank J. Ventura
Corcoran Icon Properties License #00992775

Property Details
Home Type
- Condominium
Est. Annual Taxes
- $10,297
Year Built
- Built in 1997
Lot Details
- Fenced
- Grass Covered Lot
Home Design
- Contemporary Architecture
- Slab Foundation
Interior Spaces
- 1,542 Sq Ft Home
- 2-Story Property
- High Ceiling
- Gas Fireplace
- Double Pane Windows
- Combination Dining and Living Room
- Security Lights
- Laundry Room
Kitchen
- Open to Family Room
- Breakfast Bar
- Built-In Oven
- Microwave
- Dishwasher
- ENERGY STAR Qualified Appliances
- Disposal
Flooring
- Wood
- Tile
Bedrooms and Bathrooms
- 2 Bedrooms
- Primary Bedroom Suite
- Remodeled Bathroom
- Dual Sinks
- Bathtub with Shower
- Walk-in Shower
Parking
- Garage
- 2 Carport Spaces
- Garage Door Opener
- Secured Garage or Parking
Utilities
- Forced Air Heating and Cooling System
- Separate Meters
- Satellite Dish
Additional Features
- ENERGY STAR/CFL/LED Lights
Listing and Financial Details
- Assessor Parcel Number 467-60-156
Community Details
Overview
- Property has a Home Owners Association
- Association fees include landscaping / gardening, pool spa or tennis, management fee, reserves, common area electricity, common area gas, exterior painting, garbage, insurance - common area
- Paseo Plaza Association
- Built by Paseo Plaza
- Rental Restrictions
Amenities
- Elevator
Recreation
Security
- Fire and Smoke Detector
- Fire Sprinkler System
Ownership History
Purchase Details
Home Financials for this Owner
Home Financials are based on the most recent Mortgage that was taken out on this home.Purchase Details
Home Financials for this Owner
Home Financials are based on the most recent Mortgage that was taken out on this home.Purchase Details
Home Financials for this Owner
Home Financials are based on the most recent Mortgage that was taken out on this home.Purchase Details
Home Financials for this Owner
Home Financials are based on the most recent Mortgage that was taken out on this home.Purchase Details
Home Financials for this Owner
Home Financials are based on the most recent Mortgage that was taken out on this home.Purchase Details
Purchase Details
Home Financials for this Owner
Home Financials are based on the most recent Mortgage that was taken out on this home.Purchase Details
Purchase Details
Home Financials for this Owner
Home Financials are based on the most recent Mortgage that was taken out on this home.Similar Homes in San Jose, CA
Home Values in the Area
Average Home Value in this Area
Purchase History
| Date | Type | Sale Price | Title Company |
|---|---|---|---|
| Grant Deed | $750,000 | Chicago Title Company | |
| Grant Deed | $575,000 | Old Republic Title Co | |
| Interfamily Deed Transfer | -- | Old Republic Title Company | |
| Grant Deed | $426,000 | First American Title Company | |
| Grant Deed | $563,000 | First American Title Company | |
| Interfamily Deed Transfer | -- | -- | |
| Grant Deed | $415,000 | First American Title Co | |
| Interfamily Deed Transfer | -- | -- | |
| Grant Deed | $279,000 | First American Title Guarant |
Mortgage History
| Date | Status | Loan Amount | Loan Type |
|---|---|---|---|
| Previous Owner | $488,750 | New Conventional | |
| Previous Owner | $364,650 | New Conventional | |
| Previous Owner | $383,350 | New Conventional | |
| Previous Owner | $450,400 | Purchase Money Mortgage | |
| Previous Owner | $337,000 | New Conventional | |
| Previous Owner | $322,500 | Purchase Money Mortgage | |
| Previous Owner | $233,000 | Unknown | |
| Previous Owner | $208,900 | No Value Available | |
| Closed | $41,750 | No Value Available |
Property History
| Date | Event | Price | Change | Sq Ft Price |
|---|---|---|---|---|
| 07/14/2017 07/14/17 | Sold | $750,000 | +7.2% | $486 / Sq Ft |
| 06/25/2017 06/25/17 | Pending | -- | -- | -- |
| 06/16/2017 06/16/17 | For Sale | $699,950 | +21.7% | $454 / Sq Ft |
| 02/27/2015 02/27/15 | Sold | $575,000 | -4.2% | $373 / Sq Ft |
| 01/21/2015 01/21/15 | Pending | -- | -- | -- |
| 11/12/2014 11/12/14 | Price Changed | $599,950 | -2.4% | $389 / Sq Ft |
| 10/03/2014 10/03/14 | Price Changed | $615,000 | -1.6% | $399 / Sq Ft |
| 09/16/2014 09/16/14 | For Sale | $625,000 | -- | $405 / Sq Ft |
Tax History Compared to Growth
Tax History
| Year | Tax Paid | Tax Assessment Tax Assessment Total Assessment is a certain percentage of the fair market value that is determined by local assessors to be the total taxable value of land and additions on the property. | Land | Improvement |
|---|---|---|---|---|
| 2024 | $10,297 | $820,000 | $410,000 | $410,000 |
| 2023 | $9,322 | $735,000 | $367,500 | $367,500 |
| 2022 | $10,233 | $804,148 | $402,074 | $402,074 |
| 2021 | $10,064 | $788,382 | $394,191 | $394,191 |
| 2020 | $9,892 | $780,300 | $390,150 | $390,150 |
| 2019 | $9,707 | $765,000 | $382,500 | $382,500 |
| 2018 | $9,621 | $750,000 | $375,000 | $375,000 |
| 2017 | $7,874 | $595,442 | $297,721 | $297,721 |
| 2016 | $7,720 | $583,768 | $291,884 | $291,884 |
| 2015 | $6,224 | $457,532 | $297,397 | $160,135 |
| 2014 | $6,124 | $448,571 | $291,572 | $156,999 |
Agents Affiliated with this Home
-

Seller's Agent in 2017
Frank J. Ventura
Corcoran Icon Properties
(408) 242-4425
3 Total Sales
-
Joe Ventura

Seller Co-Listing Agent in 2017
Joe Ventura
Corcoran Icon Properties
(408) 813-7672
121 Total Sales
-

Buyer's Agent in 2017
Gwen Gummow
Intero Real Estate Services
(408) 355-1500
24 Total Sales
-

Buyer Co-Listing Agent in 2017
Tiffany Gummow
Intero Real Estate Services
(408) 355-5351
14 Total Sales
-

Seller's Agent in 2015
George Montanari
Compass
(408) 497-2213
96 Total Sales
About Paseo Plaza
Map
Source: MLSListings
MLS Number: ML81433679
APN: 467-60-156
- 144 S 3rd St Unit 529
- 144 S 3rd St Unit 535
- 144 S 3rd St Unit 509
- 144 S 3rd St Unit 132
- 144 S 3rd St Unit 303
- 144 S 3rd St Unit 439
- 144 S 3rd St Unit 521
- 144 S 3rd St Unit 326
- 144 S 3rd St Unit 401
- 144 S 3rd St Unit 606
- 144 S 3rd St Unit 127
- 144 S 3rd St Unit 335
- 144 S 3rd St Unit 316
- 130 E San Fernando St Unit PH18
- 130 E San Fernando St Unit 513
- 88 E San Fernando St Unit 1403
- 88 E San Fernando St Unit 1107
- 88 E San Fernando St Unit 909
- 25 S 3rd St Unit 311
- 25 S 3rd St Unit 509
