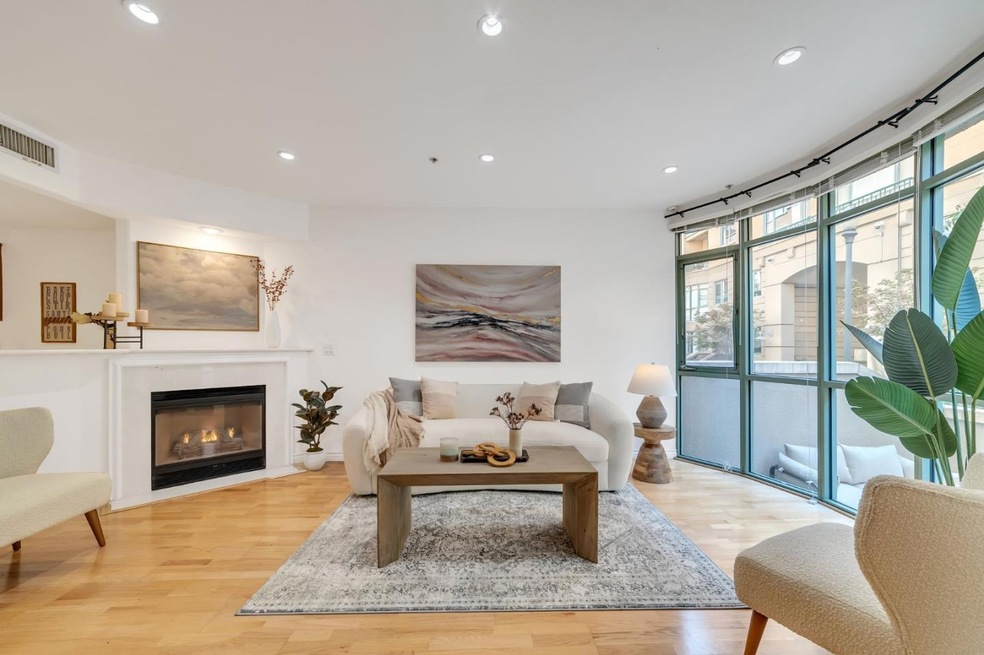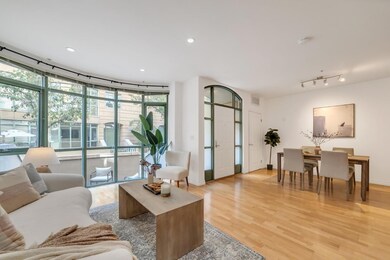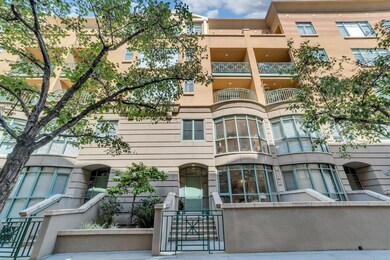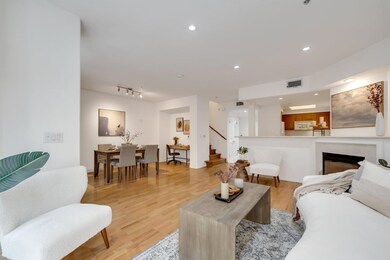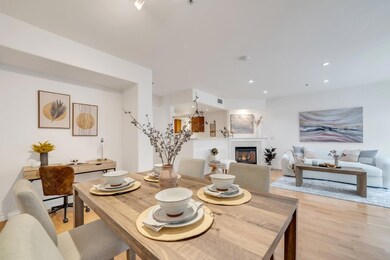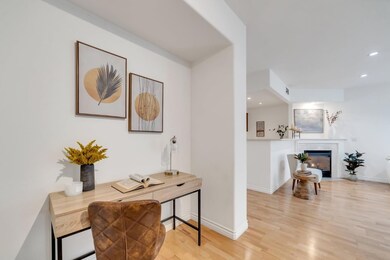
Paseo Plaza 144 S 3rd St Unit 126 San Jose, CA 95112
Sun NeighborhoodEstimated Value: $695,000 - $820,000
Highlights
- Fitness Center
- 5-minute walk to Paseo De San Antonio Station Southbound
- Wood Flooring
- In Ground Pool
- Primary Bedroom Suite
- Modern Architecture
About This Home
As of November 2022Gorgeous modern architecture in a secure downtown San Jose spot. Walk to San Jose State, shopping, restaurants and 1.3 miles to future Google Campus. Relish high ceilings and large, dramatic windows that allow lots of natural light and wood floors. Open concept living space allow you to interact with guests while preparing meals or libations. Large living room has gas fireplace with plenty of space for lounging, dining and even a desk area. The corner fireplace offers nice floor plan options. Then waltz out the front door to your front patio to enjoy al fresco fun. Two en suite bedrooms make it great for a roommate. The primary suite has a spectacular multi-pane bay window, walk in closet and very large bathroom with walk in shower, large soaking tub and a window offering natural light. Two tandem underground parking spaces in secure garage. Amenities include a pool, spa, sauna, gym and community events. Everything you want is right at your fingertips. website: 144Sthird126.com
Last Buyer's Agent
Heena Joshi
Compass License #01998854

Property Details
Home Type
- Condominium
Est. Annual Taxes
- $9,549
Year Built
- Built in 1997
Lot Details
- 649
HOA Fees
- $802 Monthly HOA Fees
Parking
- 2 Car Garage
- Tandem Parking
- Secured Garage or Parking
- Assigned Parking
Home Design
- Modern Architecture
- Flat Roof Shape
- Slab Foundation
Interior Spaces
- 1,542 Sq Ft Home
- 2-Story Property
- High Ceiling
- Gas Fireplace
- Bay Window
- Combination Dining and Living Room
- Den
- Security Gate
- Laundry in unit
Kitchen
- Electric Oven
- Microwave
- Dishwasher
- Tile Countertops
- Disposal
Flooring
- Wood
- Tile
Bedrooms and Bathrooms
- 2 Bedrooms
- Primary Bedroom Suite
- Walk-In Closet
- Walk-in Shower
Pool
- In Ground Pool
- Spa
Outdoor Features
Utilities
- Forced Air Heating and Cooling System
- Vented Exhaust Fan
Listing and Financial Details
- Assessor Parcel Number 467-60-157
Community Details
Overview
- Association fees include common area electricity, garbage, hot water, insurance - common area, maintenance - exterior, management fee, pool spa or tennis, reserves, roof, water
- 210 Units
- Paseo Plaza HOA
- Built by Paseo Plaza
- Greenbelt
Amenities
- Trash Chute
- Elevator
Recreation
Pet Policy
- Pets Allowed
Ownership History
Purchase Details
Home Financials for this Owner
Home Financials are based on the most recent Mortgage that was taken out on this home.Purchase Details
Purchase Details
Home Financials for this Owner
Home Financials are based on the most recent Mortgage that was taken out on this home.Purchase Details
Home Financials for this Owner
Home Financials are based on the most recent Mortgage that was taken out on this home.Purchase Details
Home Financials for this Owner
Home Financials are based on the most recent Mortgage that was taken out on this home.Purchase Details
Home Financials for this Owner
Home Financials are based on the most recent Mortgage that was taken out on this home.Similar Homes in San Jose, CA
Home Values in the Area
Average Home Value in this Area
Purchase History
| Date | Buyer | Sale Price | Title Company |
|---|---|---|---|
| Vartak Juilee | -- | Old Republic Title | |
| Vartak Juilee | $740,000 | Old Republic Title | |
| Malakoti Family Living Trust | -- | None Available | |
| Blumenthal Lesley Ann | $213,500 | Fidelity National Title Co | |
| Blumenthal Lesley Ann | $520,000 | First American Title Company | |
| Pan Howard | $465,000 | First American Title Guarant | |
| Trotter John D | $275,000 | First American Title Guarant |
Mortgage History
| Date | Status | Borrower | Loan Amount |
|---|---|---|---|
| Open | Vartak Juilee | $548,000 | |
| Closed | Vartak Juilee | $555,000 | |
| Previous Owner | Blumenthal Lesley Ann | $192,000 | |
| Previous Owner | Blumenthal Lesley Ann | $75,000 | |
| Previous Owner | Pan Howard | $300,000 | |
| Previous Owner | Pan Howard | $300,700 | |
| Previous Owner | Trotter John D | $206,000 | |
| Closed | Pan Howard | $117,300 |
Property History
| Date | Event | Price | Change | Sq Ft Price |
|---|---|---|---|---|
| 11/21/2022 11/21/22 | Sold | $740,000 | -3.3% | $480 / Sq Ft |
| 10/20/2022 10/20/22 | Pending | -- | -- | -- |
| 09/30/2022 09/30/22 | Price Changed | $765,000 | -4.3% | $496 / Sq Ft |
| 09/08/2022 09/08/22 | For Sale | $799,000 | -- | $518 / Sq Ft |
Tax History Compared to Growth
Tax History
| Year | Tax Paid | Tax Assessment Tax Assessment Total Assessment is a certain percentage of the fair market value that is determined by local assessors to be the total taxable value of land and additions on the property. | Land | Improvement |
|---|---|---|---|---|
| 2024 | $9,549 | $754,800 | $377,400 | $377,400 |
| 2023 | $9,549 | $740,000 | $370,000 | $370,000 |
| 2022 | $8,820 | $683,018 | $341,509 | $341,509 |
| 2021 | $8,672 | $669,626 | $334,813 | $334,813 |
| 2020 | $8,524 | $662,760 | $331,380 | $331,380 |
| 2019 | $8,365 | $649,766 | $324,883 | $324,883 |
| 2018 | $8,288 | $637,026 | $318,513 | $318,513 |
| 2017 | $8,222 | $624,536 | $312,268 | $312,268 |
| 2016 | $8,066 | $612,292 | $306,146 | $306,146 |
| 2015 | $7,479 | $560,988 | $280,494 | $280,494 |
| 2014 | $7,384 | $550,000 | $275,000 | $275,000 |
Agents Affiliated with this Home
-
Marcie Soderquist

Seller's Agent in 2022
Marcie Soderquist
Compass
(408) 921-7900
1 in this area
73 Total Sales
-

Buyer's Agent in 2022
Heena Joshi
Compass
(408) 656-5939
1 in this area
179 Total Sales
About Paseo Plaza
Map
Source: MLSListings
MLS Number: ML81906680
APN: 467-60-157
- 144 S 3rd St Unit 529
- 144 S 3rd St Unit 535
- 144 S 3rd St Unit 509
- 144 S 3rd St Unit 132
- 144 S 3rd St Unit 303
- 144 S 3rd St Unit 439
- 144 S 3rd St Unit 521
- 144 S 3rd St Unit 326
- 144 S 3rd St Unit 401
- 144 S 3rd St Unit 606
- 144 S 3rd St Unit 127
- 144 S 3rd St Unit 335
- 144 S 3rd St Unit 537
- 144 S 3rd St Unit 316
- 130 E San Fernando St Unit PH18
- 130 E San Fernando St Unit 513
- 88 E San Fernando St Unit 1403
- 88 E San Fernando St Unit 1107
- 88 E San Fernando St Unit 909
- 25 S 3rd St Unit 509
- 144 S 3rd St Unit 138
- 144 S 3rd St Unit 532
- 144 S 3rd St Unit 514
- 144 S 3rd St Unit 425
- 144 S 3rd St Unit 201
- 144 S 3rd St Unit 121
- 144 S 3rd St Unit 516
- 144 S 3rd St
- 144 S 3rd St Unit 524
- 144 S 3rd St Unit 429
- 144 S 3rd St Unit 428
- 144 S 3rd St Unit 427
- 144 S 3rd St Unit 426
- 144 S 3rd St Unit 339
- 144 S 3rd St Unit 338
- 144 S 3rd St Unit 337
- 144 S 3rd St Unit 336
- 144 S 3rd St Unit 333
- 144 S 3rd St Unit 332
- 144 S 3rd St Unit 331
