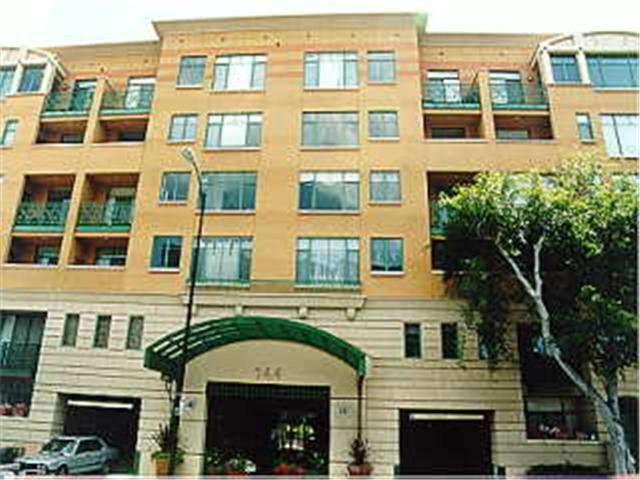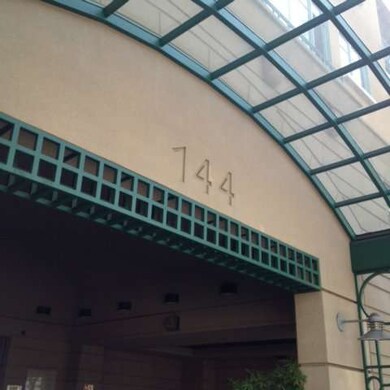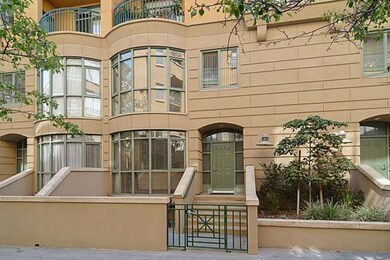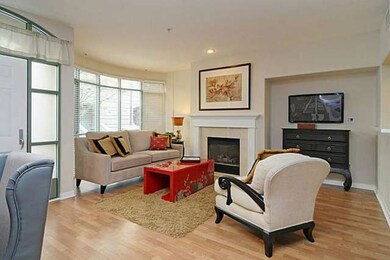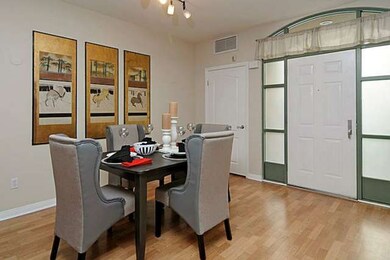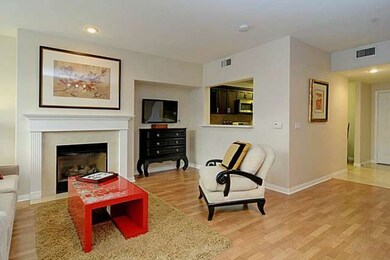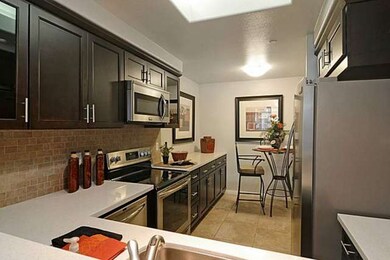
Paseo Plaza 144 S 3rd St Unit 135 San Jose, CA 95112
Sun NeighborhoodHighlights
- Fitness Center
- 5-minute walk to Paseo De San Antonio Station Southbound
- Contemporary Architecture
- Primary Bedroom Suite
- Clubhouse
- Sauna
About This Home
As of July 2022Best Value! Townhome style Unit in Paseo Plaza. Kitchen has been upgraded--cabinets, quartz counter tops, stainless steel appliances, 2 Master Suites. Great architectural detail brings in lots of light through bay windows. Best feature is ease of access to garage, pool, and fitness rm. No need to go outside to the garage (front and back doors to unit) Do Not Miss this ONE!
Last Agent to Sell the Property
Sunny Golamco
RE/MAX Gold Redwood Shores. License #01082253 Listed on: 09/19/2014
Last Buyer's Agent
Neva Mills
Compass License #00926527

Property Details
Home Type
- Condominium
Est. Annual Taxes
- $10,297
Year Built
- Built in 1996
Home Design
- Contemporary Architecture
- Slab Foundation
Interior Spaces
- 1,542 Sq Ft Home
- 2-Story Property
- High Ceiling
- Gas Log Fireplace
- Double Pane Windows
- Living Room with Fireplace
- Combination Dining and Living Room
- Laminate Flooring
Kitchen
- Breakfast Bar
- Built-In Oven
- Dishwasher
- Disposal
Bedrooms and Bathrooms
- 2 Bedrooms
- Primary Bedroom Suite
- Bathtub
- Walk-in Shower
Laundry
- Dryer
- Washer
Home Security
Parking
- Subterranean Parking
- Tandem Parking
- Garage Door Opener
- Off-Street Parking
Utilities
- Forced Air Heating and Cooling System
- 220 Volts
Listing and Financial Details
- Assessor Parcel Number 467-60-006
Community Details
Overview
- Property has a Home Owners Association
- Association fees include landscaping / gardening, pool spa or tennis, management fee, reserves, roof, common area electricity, common area gas, exterior painting, fencing, garbage, insurance - common area
- Paseo Plaza Association
Amenities
Recreation
Security
- Fire Sprinkler System
Ownership History
Purchase Details
Home Financials for this Owner
Home Financials are based on the most recent Mortgage that was taken out on this home.Purchase Details
Home Financials for this Owner
Home Financials are based on the most recent Mortgage that was taken out on this home.Purchase Details
Home Financials for this Owner
Home Financials are based on the most recent Mortgage that was taken out on this home.Purchase Details
Home Financials for this Owner
Home Financials are based on the most recent Mortgage that was taken out on this home.Purchase Details
Home Financials for this Owner
Home Financials are based on the most recent Mortgage that was taken out on this home.Purchase Details
Home Financials for this Owner
Home Financials are based on the most recent Mortgage that was taken out on this home.Purchase Details
Purchase Details
Home Financials for this Owner
Home Financials are based on the most recent Mortgage that was taken out on this home.Purchase Details
Home Financials for this Owner
Home Financials are based on the most recent Mortgage that was taken out on this home.Purchase Details
Home Financials for this Owner
Home Financials are based on the most recent Mortgage that was taken out on this home.Similar Homes in San Jose, CA
Home Values in the Area
Average Home Value in this Area
Purchase History
| Date | Type | Sale Price | Title Company |
|---|---|---|---|
| Grant Deed | -- | Fidelity National Title Compan | |
| Grant Deed | -- | Fidelity National Title Compan | |
| Grant Deed | $820,000 | Old Republic Title | |
| Interfamily Deed Transfer | -- | Chicago Title Company | |
| Interfamily Deed Transfer | -- | Chicago Title Company | |
| Grant Deed | $570,000 | First American Title Company | |
| Interfamily Deed Transfer | -- | First American Title Company | |
| Grant Deed | $395,000 | First American Title Company | |
| Interfamily Deed Transfer | -- | None Available | |
| Grant Deed | $535,000 | First American Title Company | |
| Grant Deed | $305,000 | First American Title Guarant | |
| Grant Deed | $255,000 | First American Title Guarant |
Mortgage History
| Date | Status | Loan Amount | Loan Type |
|---|---|---|---|
| Open | $211,150 | New Conventional | |
| Previous Owner | $366,000 | New Conventional | |
| Previous Owner | $375,000 | New Conventional | |
| Previous Owner | $409,300 | New Conventional | |
| Previous Owner | $417,000 | New Conventional | |
| Previous Owner | $355,500 | New Conventional | |
| Previous Owner | $400,000 | New Conventional | |
| Previous Owner | $244,000 | No Value Available | |
| Previous Owner | $242,250 | No Value Available | |
| Closed | $108,250 | No Value Available |
Property History
| Date | Event | Price | Change | Sq Ft Price |
|---|---|---|---|---|
| 07/15/2022 07/15/22 | Sold | $820,000 | +2.8% | $532 / Sq Ft |
| 05/26/2022 05/26/22 | Pending | -- | -- | -- |
| 05/17/2022 05/17/22 | For Sale | $798,000 | +40.0% | $518 / Sq Ft |
| 02/20/2015 02/20/15 | Sold | $570,000 | +4.0% | $370 / Sq Ft |
| 01/27/2015 01/27/15 | Pending | -- | -- | -- |
| 01/12/2015 01/12/15 | Price Changed | $547,888 | -8.4% | $355 / Sq Ft |
| 01/10/2015 01/10/15 | For Sale | $598,000 | 0.0% | $388 / Sq Ft |
| 12/21/2014 12/21/14 | Pending | -- | -- | -- |
| 10/08/2014 10/08/14 | For Sale | $598,000 | +4.9% | $388 / Sq Ft |
| 10/08/2014 10/08/14 | Off Market | $570,000 | -- | -- |
| 10/02/2014 10/02/14 | Price Changed | $598,000 | -3.2% | $388 / Sq Ft |
| 09/19/2014 09/19/14 | For Sale | $618,000 | -- | $401 / Sq Ft |
Tax History Compared to Growth
Tax History
| Year | Tax Paid | Tax Assessment Tax Assessment Total Assessment is a certain percentage of the fair market value that is determined by local assessors to be the total taxable value of land and additions on the property. | Land | Improvement |
|---|---|---|---|---|
| 2024 | $10,297 | $820,000 | $410,000 | $410,000 |
| 2023 | $9,322 | $735,000 | $367,500 | $367,500 |
| 2022 | $8,383 | $645,534 | $322,767 | $322,767 |
| 2021 | $8,241 | $632,878 | $316,439 | $316,439 |
| 2020 | $8,101 | $626,390 | $313,195 | $313,195 |
| 2019 | $7,949 | $614,108 | $307,054 | $307,054 |
| 2018 | $7,876 | $602,068 | $301,034 | $301,034 |
| 2017 | $7,812 | $590,264 | $295,132 | $295,132 |
| 2016 | $7,659 | $578,692 | $289,346 | $289,346 |
| 2015 | $5,577 | $404,718 | $202,359 | $202,359 |
| 2014 | $5,480 | $396,792 | $198,396 | $198,396 |
Agents Affiliated with this Home
-

Seller's Agent in 2022
Natalie Vaughan-Edmunds
Compass
(310) 245-9868
5 in this area
21 Total Sales
-
Datta Khalsa

Buyer's Agent in 2022
Datta Khalsa
Main Street Realtors
(831) 818-0181
1 in this area
89 Total Sales
-

Seller's Agent in 2015
Sunny Golamco
RE/MAX
(650) 544-9044
1 Total Sale
-

Buyer's Agent in 2015
Neva Mills
Compass
(408) 666-0556
34 Total Sales
About Paseo Plaza
Map
Source: MLSListings
MLS Number: ML81434167
APN: 467-60-006
- 144 S 3rd St Unit 529
- 144 S 3rd St Unit 535
- 144 S 3rd St Unit 509
- 144 S 3rd St Unit 132
- 144 S 3rd St Unit 303
- 144 S 3rd St Unit 439
- 144 S 3rd St Unit 521
- 144 S 3rd St Unit 326
- 144 S 3rd St Unit 401
- 144 S 3rd St Unit 606
- 144 S 3rd St Unit 127
- 144 S 3rd St Unit 335
- 144 S 3rd St Unit 537
- 144 S 3rd St Unit 316
- 130 E San Fernando St Unit PH18
- 130 E San Fernando St Unit 513
- 88 E San Fernando St Unit 1403
- 88 E San Fernando St Unit 1107
- 88 E San Fernando St Unit 909
- 25 S 3rd St Unit 509
