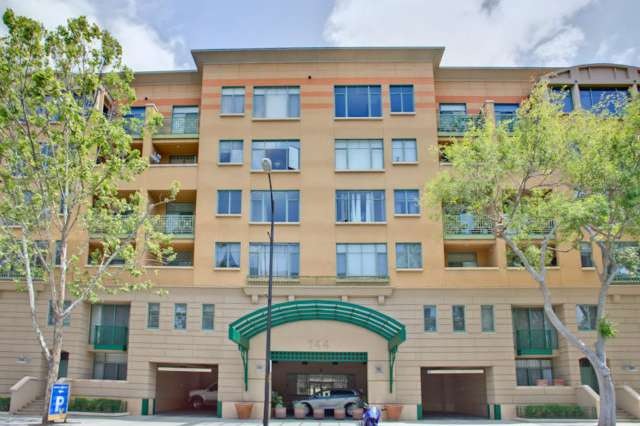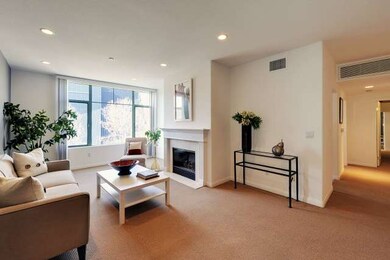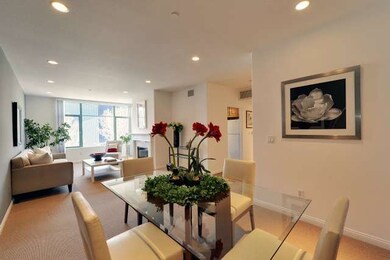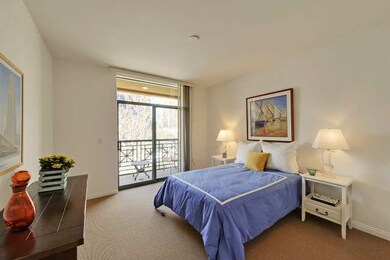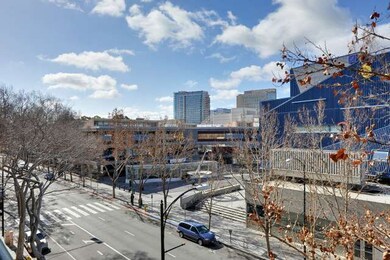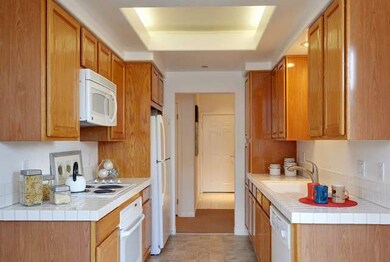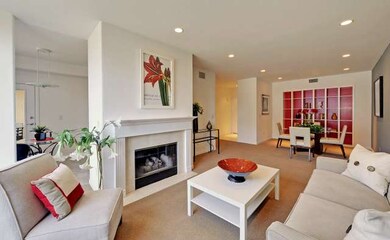
Paseo Plaza 144 S 3rd St Unit 407 San Jose, CA 95112
Sun NeighborhoodEstimated Value: $571,000 - $726,000
Highlights
- Fitness Center
- 5-minute walk to Paseo De San Antonio Station Southbound
- Contemporary Architecture
- City Lights View
- Clubhouse
- Living Room with Fireplace
About This Home
As of June 2014Large 1-bedroom Paseo Plaza condo located in the heart of Downtown San Jose’s vibrant core. Enjoy this spacious 1,023 square foot condo with a fabulous view of downtown, the Repretory Theatre and Paseo de San Antonio. Nice features and amenities. Great downtown location close to restaurants, entertainment, events, theaters, food stores. Fantastic looking condo. Come see what it has to offer.
Last Agent to Sell the Property
Phil Ma
Upswing Real Estate License #01343701 Listed on: 02/20/2014

Last Buyer's Agent
Cecilia Baer
Intero Real Estate Services License #01298892

Property Details
Home Type
- Condominium
Est. Annual Taxes
- $6,670
Year Built
- Built in 1996
Lot Details
- Security Fence
Parking
- 1 Carport Space
Home Design
- Contemporary Architecture
Interior Spaces
- 1,023 Sq Ft Home
- 1-Story Property
- Gas Log Fireplace
- Living Room with Fireplace
- Combination Dining and Living Room
- Vinyl Flooring
- City Lights Views
Kitchen
- Eat-In Kitchen
- Built-In Self-Cleaning Oven
- Microwave
- Dishwasher
- Disposal
Bedrooms and Bathrooms
- 1 Bedroom
- 1 Full Bathroom
Laundry
- Dryer
- Washer
Home Security
Utilities
- Forced Air Heating and Cooling System
- Heat Pump System
- Thermostat
- 220 Volts
Listing and Financial Details
- Assessor Parcel Number 467-60-072
Community Details
Overview
- Property has a Home Owners Association
- Association fees include hot water, landscaping / gardening, pool spa or tennis, management fee, reserves, roof, sewer, water, common area electricity, common area gas, exterior painting, garbage, insurance - common area
- 210 Units
- Paseo Plaza HOA
- Built by Paseo Plaza
Amenities
- Planned Social Activities
- Elevator
Recreation
Security
- Fire and Smoke Detector
- Fire Sprinkler System
Ownership History
Purchase Details
Home Financials for this Owner
Home Financials are based on the most recent Mortgage that was taken out on this home.Purchase Details
Home Financials for this Owner
Home Financials are based on the most recent Mortgage that was taken out on this home.Purchase Details
Home Financials for this Owner
Home Financials are based on the most recent Mortgage that was taken out on this home.Purchase Details
Home Financials for this Owner
Home Financials are based on the most recent Mortgage that was taken out on this home.Similar Homes in San Jose, CA
Home Values in the Area
Average Home Value in this Area
Purchase History
| Date | Buyer | Sale Price | Title Company |
|---|---|---|---|
| Hartman Michael Thomas | $420,000 | Fidelity National Title Comp | |
| Do Arthur | $380,000 | First American Title Company | |
| Le Don | $330,000 | First American Title Company | |
| Pritchard David W | $198,000 | First American Title Guarant |
Mortgage History
| Date | Status | Borrower | Loan Amount |
|---|---|---|---|
| Open | Hartman Michael Thomas | $381,087 | |
| Closed | Hartman Michael Thomas | $381,087 | |
| Closed | Hartman Michael Thomas | $417,000 | |
| Closed | Hartman Michael Thomas | $425,965 | |
| Closed | Hartman Michael Thomas | $425,965 | |
| Previous Owner | Do Arthur | $285,000 | |
| Previous Owner | Le Don | $264,000 | |
| Previous Owner | Pritchard David W | $52,500 | |
| Previous Owner | Pritchard David W | $280,000 | |
| Previous Owner | Pritchard David W | $85,000 | |
| Previous Owner | Pritchard David W | $45,400 | |
| Previous Owner | Prtichard David W | $193,000 | |
| Previous Owner | Pritchard David W | $158,300 | |
| Closed | Pritchard David W | $29,685 | |
| Closed | Le Don | $32,950 |
Property History
| Date | Event | Price | Change | Sq Ft Price |
|---|---|---|---|---|
| 06/02/2014 06/02/14 | Sold | $420,000 | -1.2% | $411 / Sq Ft |
| 05/03/2014 05/03/14 | Pending | -- | -- | -- |
| 02/20/2014 02/20/14 | For Sale | $425,000 | -- | $415 / Sq Ft |
Tax History Compared to Growth
Tax History
| Year | Tax Paid | Tax Assessment Tax Assessment Total Assessment is a certain percentage of the fair market value that is determined by local assessors to be the total taxable value of land and additions on the property. | Land | Improvement |
|---|---|---|---|---|
| 2024 | $6,670 | $504,756 | $252,378 | $252,378 |
| 2023 | $6,670 | $494,860 | $247,430 | $247,430 |
| 2022 | $6,504 | $485,158 | $242,579 | $242,579 |
| 2021 | $6,389 | $475,646 | $237,823 | $237,823 |
| 2020 | $6,281 | $470,770 | $235,385 | $235,385 |
| 2019 | $6,163 | $461,540 | $230,770 | $230,770 |
| 2018 | $6,103 | $452,492 | $226,246 | $226,246 |
| 2017 | $6,051 | $443,620 | $221,810 | $221,810 |
| 2016 | $5,909 | $434,922 | $217,461 | $217,461 |
| 2015 | $5,860 | $428,390 | $214,195 | $214,195 |
| 2014 | $5,703 | $415,311 | $269,952 | $145,359 |
Agents Affiliated with this Home
-

Seller's Agent in 2014
Phil Ma
Upswing Real Estate
(408) 667-5500
13 in this area
18 Total Sales
-

Buyer's Agent in 2014
Cecilia Baer
Intero Real Estate Services
(408) 710-3204
10 Total Sales
About Paseo Plaza
Map
Source: MLSListings
MLS Number: ML81405261
APN: 467-60-072
- 144 S 3rd St Unit 529
- 144 S 3rd St Unit 535
- 144 S 3rd St Unit 509
- 144 S 3rd St Unit 303
- 144 S 3rd St Unit 439
- 144 S 3rd St Unit 521
- 144 S 3rd St Unit 326
- 144 S 3rd St Unit 401
- 144 S 3rd St Unit 606
- 144 S 3rd St Unit 127
- 144 S 3rd St Unit 335
- 144 S 3rd St Unit 537
- 144 S 3rd St Unit 316
- 130 E San Fernando St Unit PH18
- 130 E San Fernando St Unit 513
- 88 E San Fernando St Unit 1403
- 88 E San Fernando St Unit 1107
- 88 E San Fernando St Unit 909
- 25 S 3rd St Unit 509
- 25 S 3rd St Unit 315
- 144 S 3rd St Unit 138
- 144 S 3rd St Unit 532
- 144 S 3rd St Unit 514
- 144 S 3rd St Unit 425
- 144 S 3rd St Unit 201
- 144 S 3rd St Unit 121
- 144 S 3rd St Unit 516
- 144 S 3rd St
- 144 S 3rd St Unit 524
- 144 S 3rd St Unit 429
- 144 S 3rd St Unit 428
- 144 S 3rd St Unit 427
- 144 S 3rd St Unit 426
- 144 S 3rd St Unit 339
- 144 S 3rd St Unit 338
- 144 S 3rd St Unit 337
- 144 S 3rd St Unit 336
- 144 S 3rd St Unit 333
- 144 S 3rd St Unit 332
- 144 S 3rd St Unit 331
