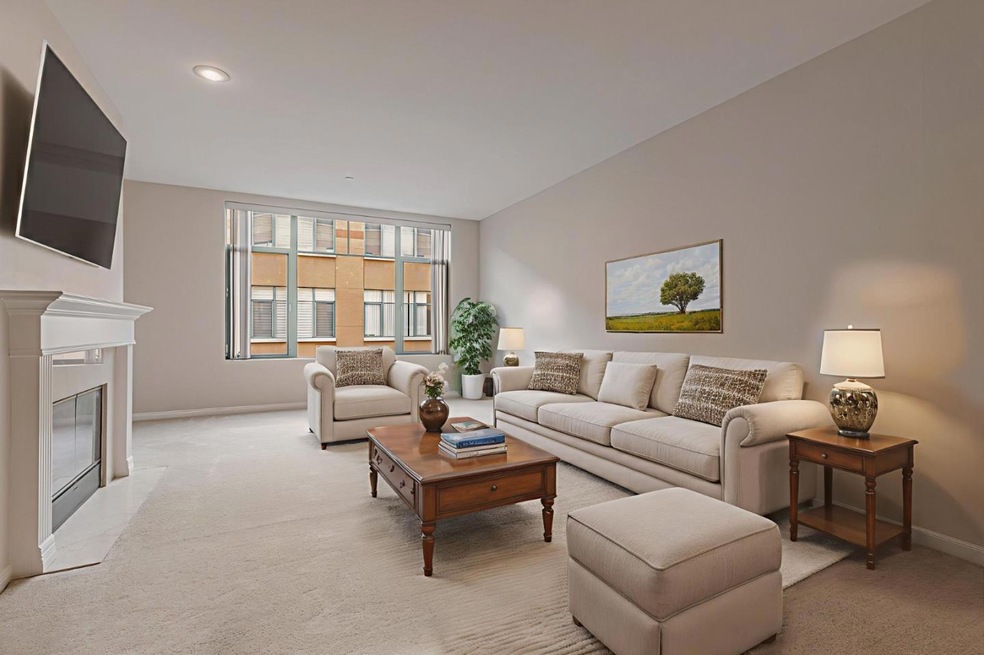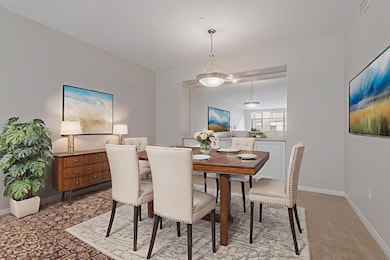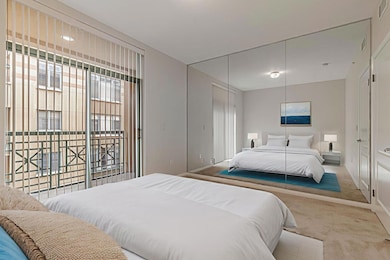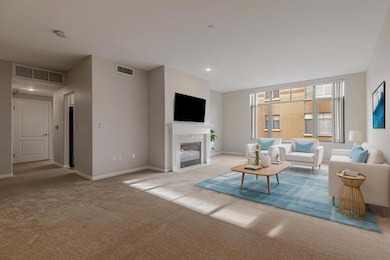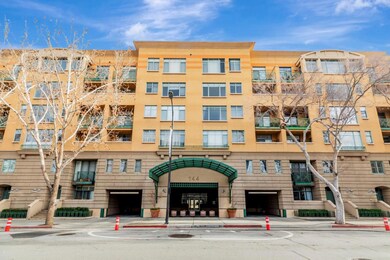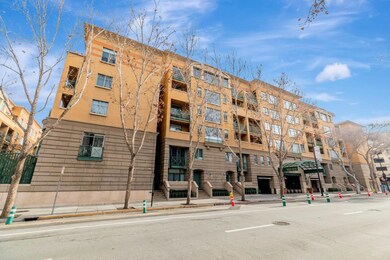Paseo Plaza 144 S 3rd St Unit 433 San Jose, CA 95112
Sun NeighborhoodEstimated payment $4,222/month
Highlights
- Fitness Center
- 5-minute walk to Paseo De San Antonio Station Southbound
- Active Adult
- Heated In Ground Pool
- Sauna
- Marble Flooring
About This Home
Desirable 1 Bedroom condo at Paseo Plaza, in the heart of downtown San Jose. Enjoy the lifestyle that downtown offers. Mews facing unit with a spacious living and dining area with a marble trimmed gas fireplace and wet bar. The primary bedroom has a mirrored wall and sliding door access to the balcony. A full bathroom with dual sinks and a separate shower and tub. A huge walk-in closet and in-unit laundry closet. Kitchen has painted cabinets, a stainless refrigerator, recent appliances and a nook area. Bright unit is newly painted and carpeted with vinyl plank flooring in the kitchen and bathroom. This condo is ready for immediate occupancy and enjoyment. One deeded parking space. The Paseo Plaza community recently replaced the roof, water conditioning system and boilers, and upgraded the garage gates and elevators. The secure complex features a pool, spa, large fitness room, social lounge and 2 spacious courtyards. The complex is close to City Hall, MLK Library, SJSU, Caesar Chavez Park, San Pedro Square, Center for Performing Arts, museums, numerous restaurants and eateries, Cal-Train and VTA Light Rail. Easy access to highways I-280 and 87, and the Mineta International Airport.
Listing Agent
eXp Realty of Northern California, Inc. License #01343701 Listed on: 06/04/2025

Property Details
Home Type
- Condominium
Year Built
- Built in 1997
HOA Fees
- $994 Monthly HOA Fees
Parking
- 1 Car Garage
- Assigned Parking
Home Design
- Concrete Perimeter Foundation
Interior Spaces
- 1,023 Sq Ft Home
- 1-Story Property
- Wet Bar
- Gas Fireplace
- Living Room with Fireplace
- Combination Dining and Living Room
- Sauna
- Neighborhood Views
Kitchen
- Breakfast Area or Nook
- Electric Oven
- Self-Cleaning Oven
- Electric Cooktop
- Microwave
- Dishwasher
- Tile Countertops
- Disposal
Flooring
- Carpet
- Laminate
- Marble
Bedrooms and Bathrooms
- 1 Bedroom
- Walk-In Closet
- 1 Full Bathroom
- Dual Sinks
- Bathtub with Shower
Laundry
- Laundry in unit
- Washer and Dryer
Home Security
Pool
- Heated In Ground Pool
- In Ground Spa
- Fence Around Pool
Utilities
- Forced Air Heating and Cooling System
- Heat Pump System
Additional Features
- South Facing Home
Listing and Financial Details
- Assessor Parcel Number 467-60-182
Community Details
Overview
- Active Adult
- Association fees include maintenance - exterior, garbage, landscaping / gardening, management fee, organized activities, reserves, roof, water, water / sewer, insurance - common area, common area gas, maintenance - common area
- 210 Units
- Paseo Plaza HOA
- Built by Paseo Plaza
Amenities
- Trash Chute
- Elevator
Recreation
- Community Playground
Pet Policy
- Dogs Allowed
Security
- Fire and Smoke Detector
- Fire Sprinkler System
Map
About Paseo Plaza
Home Values in the Area
Average Home Value in this Area
Tax History
| Year | Tax Paid | Tax Assessment Tax Assessment Total Assessment is a certain percentage of the fair market value that is determined by local assessors to be the total taxable value of land and additions on the property. | Land | Improvement |
|---|---|---|---|---|
| 2025 | $5,633 | $422,643 | $295,856 | $126,787 |
| 2024 | $5,633 | $414,356 | $290,055 | $124,301 |
| 2023 | $5,522 | $406,232 | $284,368 | $121,864 |
| 2022 | $5,491 | $398,268 | $278,793 | $119,475 |
| 2021 | $5,390 | $390,460 | $273,327 | $117,133 |
| 2020 | $5,300 | $386,457 | $270,525 | $115,932 |
| 2019 | $5,200 | $378,880 | $265,221 | $113,659 |
| 2018 | $5,147 | $371,452 | $260,021 | $111,431 |
| 2017 | $5,101 | $364,170 | $254,923 | $109,247 |
| 2016 | $4,965 | $357,030 | $249,925 | $107,105 |
| 2015 | $4,920 | $351,668 | $246,171 | $105,497 |
| 2014 | $4,827 | $344,780 | $241,349 | $103,431 |
Property History
| Date | Event | Price | List to Sale | Price per Sq Ft |
|---|---|---|---|---|
| 09/16/2025 09/16/25 | Price Changed | $525,000 | -1.9% | $513 / Sq Ft |
| 08/12/2025 08/12/25 | Price Changed | $535,000 | -2.7% | $523 / Sq Ft |
| 06/04/2025 06/04/25 | For Sale | $550,000 | -- | $538 / Sq Ft |
Purchase History
| Date | Type | Sale Price | Title Company |
|---|---|---|---|
| Grant Deed | -- | None Listed On Document | |
| Grant Deed | -- | None Listed On Document | |
| Interfamily Deed Transfer | -- | First American Title Company | |
| Interfamily Deed Transfer | -- | First American Title Company | |
| Interfamily Deed Transfer | -- | -- | |
| Grant Deed | $275,000 | First American Title Guarant | |
| Interfamily Deed Transfer | -- | First American Title Guarant | |
| Grant Deed | $214,500 | First American Title Guarant |
Mortgage History
| Date | Status | Loan Amount | Loan Type |
|---|---|---|---|
| Previous Owner | $255,000 | New Conventional | |
| Previous Owner | $220,000 | No Value Available | |
| Previous Owner | $171,600 | No Value Available |
Source: MLSListings
MLS Number: ML82009633
APN: 467-60-182
- 144 S 3rd St Unit 508
- 144 S 3rd St Unit 320
- 144 S 3rd St Unit 425
- 88 E San Fernando St Unit 804
- 88 E San Fernando St Unit 909
- 84 S 5th St
- 1 1
- 92 N 6th St
- 97 E Saint James St Unit 21
- 623 & 625 S 2nd St
- 431 E Saint John St
- 38 N Almaden Blvd Unit 1805
- 38 N Almaden Blvd Unit 1303
- 38 N Almaden Blvd Unit 506
- 38 N Almaden Blvd Unit 1413
- 38 N Almaden Blvd Unit 2001
- 38 N Almaden Blvd Unit 1220
- 30 E Julian St Unit 307
- 371 E William St
- 121 E Julian St
- 130 E San Fernando St Unit PH24
- 201 S 4th St
- 55-75 S 6th St
- 181 E Santa Clara St
- 98 N 1st St
- 98 N First St Unit FL5-ID1309
- 1 S Market St Unit FL8-ID751
- 1 S Market St Unit FL15-ID2023
- 1 S Market St
- 439-441 S 5th St
- 151 N 5th St
- 28 N Almaden Ave
- 327 E St John St Unit Apartment #2
- 164 S 10th St
- 77 N Almaden Ave Unit ID1060651P
- 77 N Almaden Ave Unit ID1039871P
- 77 N Almaden Ave Unit ID1045377P
- 77 N Almaden Ave Unit ID1045466P
- 77 N Almaden Ave Unit ID1040043P
- 77 N Almaden Ave Unit ID1054202P
