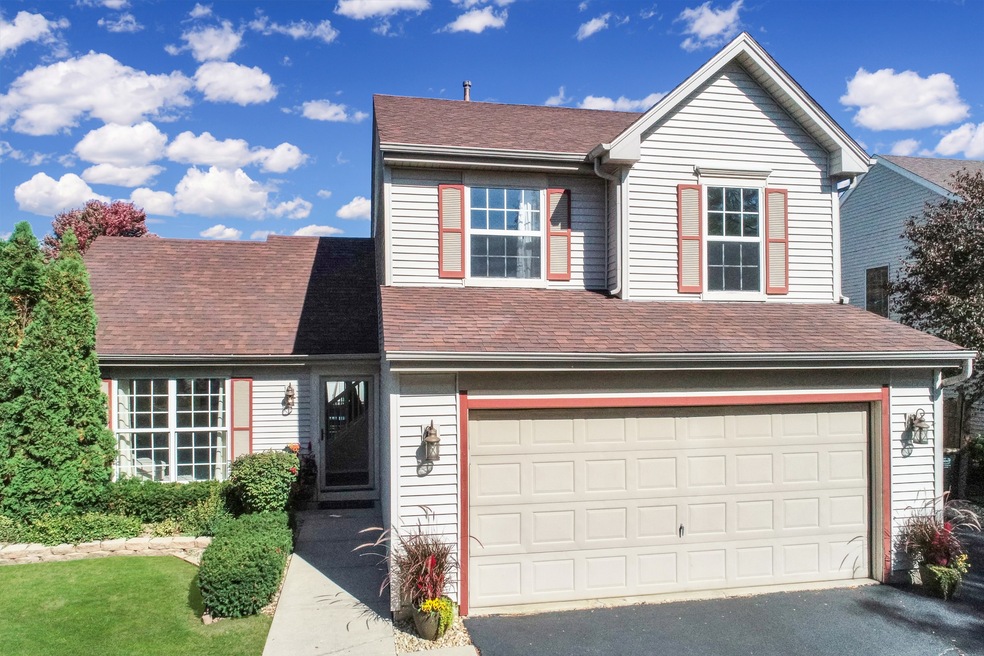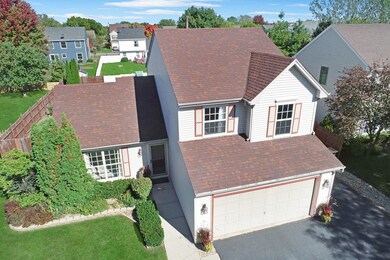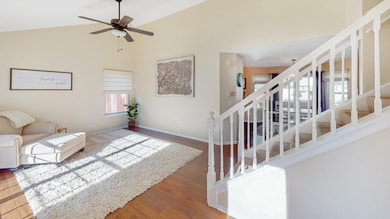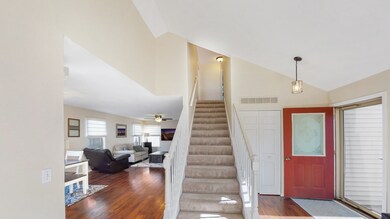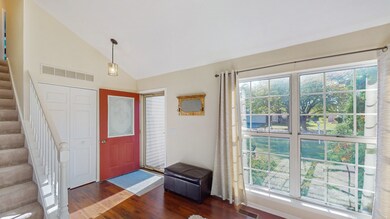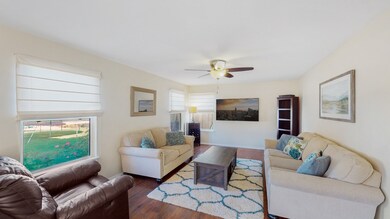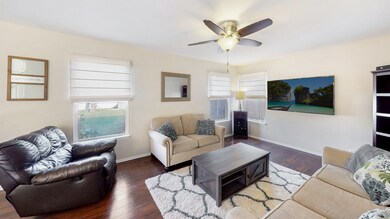
144 Seton Creek Dr Oswego, IL 60543
North Oswego NeighborhoodHighlights
- Open Floorplan
- Attached Garage
- Central Air
- Oswego High School Rated A-
- Breakfast Bar
About This Home
As of March 2022This beautiful home is back on the market...buyer's financing fell thru.This Light and bright 3 bedroom 2.5 bathroom home won't last long! Walk in the front door and instantly admire the fresh paint and laminate flooring thru out.You will love the updated kitchen with stainless steel appliances, new cabinets, granite counter tops, some new windows, and a new sliding glass door, . Walk upstairs to find 3 nice size bedrooms and plenty of closet space. The master bedroom comes complete with a master bath, and walk in closet. Step out back and fall in love with the very large backyard that comes equipped with a beautiful paver/concrete patio and a privacy fence. Roof and siding are only 10 years old. Air conditioner and furnace are two years old. Walk thru this lovely home from the privacy of yours (Check out our 3D tour) Welcome Home!
Last Agent to Sell the Property
United Real Estate-Chicago License #475170060 Listed on: 10/09/2020

Home Details
Home Type
- Single Family
Est. Annual Taxes
- $7,506
Parking
- Attached Garage
- Garage Transmitter
- Garage Door Opener
- Garage Is Owned
Home Design
- Slab Foundation
- Asphalt Shingled Roof
- Vinyl Siding
Interior Spaces
- Primary Bathroom is a Full Bathroom
- Open Floorplan
- Laminate Flooring
Kitchen
- Breakfast Bar
- Oven or Range
- Microwave
- Dishwasher
Laundry
- Laundry on main level
- Dryer
- Washer
Utilities
- Central Air
- Heating System Uses Gas
Listing and Financial Details
- Homeowner Tax Exemptions
Ownership History
Purchase Details
Home Financials for this Owner
Home Financials are based on the most recent Mortgage that was taken out on this home.Purchase Details
Home Financials for this Owner
Home Financials are based on the most recent Mortgage that was taken out on this home.Purchase Details
Purchase Details
Home Financials for this Owner
Home Financials are based on the most recent Mortgage that was taken out on this home.Purchase Details
Similar Homes in the area
Home Values in the Area
Average Home Value in this Area
Purchase History
| Date | Type | Sale Price | Title Company |
|---|---|---|---|
| Administrators Deed | $311,000 | Burda Mary | |
| Warranty Deed | $246,000 | Chicago Title | |
| Interfamily Deed Transfer | -- | Chicago Title Insurance Co | |
| Warranty Deed | $158,000 | First American Title | |
| Deed | $126,100 | -- |
Mortgage History
| Date | Status | Loan Amount | Loan Type |
|---|---|---|---|
| Open | $305,367 | FHA | |
| Previous Owner | $220,900 | New Conventional | |
| Previous Owner | $187,102 | FHA | |
| Previous Owner | $65,600 | Unknown | |
| Previous Owner | $60,000 | Credit Line Revolving | |
| Previous Owner | $19,000 | Unknown | |
| Previous Owner | $142,200 | Purchase Money Mortgage | |
| Previous Owner | $93,000 | Unknown | |
| Closed | -- | No Value Available |
Property History
| Date | Event | Price | Change | Sq Ft Price |
|---|---|---|---|---|
| 03/25/2022 03/25/22 | Sold | $311,000 | +11.1% | $183 / Sq Ft |
| 02/17/2022 02/17/22 | Pending | -- | -- | -- |
| 02/15/2022 02/15/22 | For Sale | $279,900 | +13.8% | $165 / Sq Ft |
| 01/29/2021 01/29/21 | Sold | $245,900 | 0.0% | $141 / Sq Ft |
| 12/11/2020 12/11/20 | Pending | -- | -- | -- |
| 12/10/2020 12/10/20 | For Sale | $245,900 | 0.0% | $141 / Sq Ft |
| 10/11/2020 10/11/20 | Pending | -- | -- | -- |
| 10/09/2020 10/09/20 | For Sale | $245,900 | -- | $141 / Sq Ft |
Tax History Compared to Growth
Tax History
| Year | Tax Paid | Tax Assessment Tax Assessment Total Assessment is a certain percentage of the fair market value that is determined by local assessors to be the total taxable value of land and additions on the property. | Land | Improvement |
|---|---|---|---|---|
| 2024 | $7,506 | $99,280 | $23,745 | $75,535 |
| 2023 | $6,737 | $87,858 | $21,013 | $66,845 |
| 2022 | $6,737 | $80,604 | $19,278 | $61,326 |
| 2021 | $6,833 | $79,024 | $18,900 | $60,124 |
| 2020 | $6,544 | $75,261 | $18,000 | $57,261 |
| 2019 | $6,126 | $69,820 | $18,000 | $51,820 |
| 2018 | $5,865 | $66,580 | $18,112 | $48,468 |
| 2017 | $5,676 | $61,364 | $16,693 | $44,671 |
| 2016 | $5,426 | $58,165 | $15,823 | $42,342 |
| 2015 | $5,221 | $53,857 | $14,651 | $39,206 |
| 2014 | -- | $50,809 | $13,822 | $36,987 |
| 2013 | -- | $52,380 | $14,249 | $38,131 |
Agents Affiliated with this Home
-

Seller's Agent in 2022
Jason Kilarski
@ Properties
(810) 343-3240
1 in this area
19 Total Sales
-

Buyer's Agent in 2022
Angelica DiBenedetto
Excel Realty Group
(630) 453-8664
3 in this area
103 Total Sales
-

Seller's Agent in 2021
Melissa Yackley
United Real Estate-Chicago
(630) 802-9795
13 in this area
256 Total Sales
-

Buyer's Agent in 2021
Anne Hodge
Compass
(708) 941-6088
1 in this area
178 Total Sales
Map
Source: Midwest Real Estate Data (MRED)
MLS Number: MRD10897006
APN: 03-10-303-013
- 332 Stonemill Ln Unit 1
- 459 Waubonsee Cir
- 401 Cascade Ln Unit 4
- 395 Cascade Ln Unit 3
- 222 Mondovi Dr
- 361 Cascade Ln Unit 1
- 508 Victoria Ln
- 407 Anthony Ct
- 223 Julep Ave
- 545 Waterford Dr
- 70 Eastfield Rd
- 426 Fayette Dr
- 700 Wilmore Dr
- 167 Piper Glen Ave
- 115 Piper Glen Ave
- 310 Monica Ln
- 308 Monica Ln
- 631 Henry Ln
- 165 Piper Glen Ave
- 305 Monica Ln
