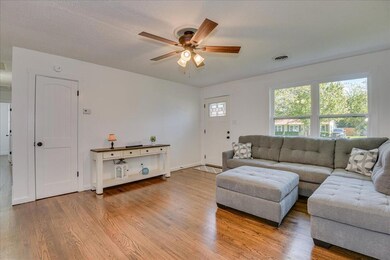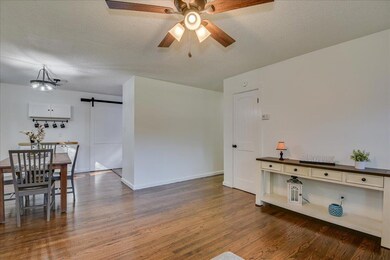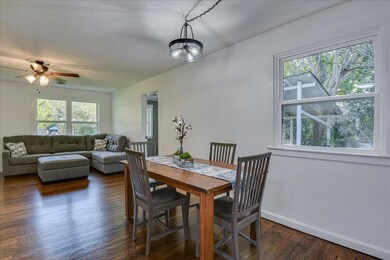
Estimated Value: $218,000 - $243,000
Highlights
- Updated Kitchen
- Ranch Style House
- No HOA
- Deck
- Wood Flooring
- Porch
About This Home
As of December 2023Welcome to your new home! This house is a 3/bedroom 2 Full bath home with additional bonus room that could be used as a 4th bedroom or home office. It is located on a double building lot in a quiet family neighborhood in Aiken close to shopping and has been completely renovated inside and out. This home has refinished HARDWOOD flooring that runs throughout the living-room, dining room, hallway, and bedrooms. The entire house has been freshly painted and every room contains new updated light fixtures and New solid wooden doors. The home also has New windows, New exterior doors, New heating and Air system, Newer water heater, New PEX plumbing, and the roof is only 2 years old (2021). This home has a modern open concept where the living-room is open to the dining-room area which contains a built-in coffee bar that adds additional storage and counter space. Off of the living-room is a bonus room that could be used as a 4th bedroom, a home office, or as a play area for kids. The Kitchen in this home has been renovated with NEW butcher block counter tops, a New sink, New cabinets, New flooring, as well as New stainless-steel appliances which will convey with the sale of the home. The Kitchen connects to a private family-room area which has a beautiful wood burning fireplace and can be closed off from the rest of the house by shutting the large sliding barn door. Continuing throughout the home you will notice that both Bathrooms have been completely remodeled, and the primary bedroom contains its own private bathroom that connects directly to the laundry-room, making the task of doing laundry very convenient. The Laundry-room has a built-in folding station, New flooring, and additional cabinets installed providing extra storage space. The backyard of this home is completely fenced in and has a newly built deck. Also, if you are looking for extra storage this home has it. Located in the backyard is a large storage shed and on the side of the home there is an additional workshop/garage building that can be used as a man-cave, a place where you can work on your favorite hobbies, or it could possibly be renovated and turned into an apartment which could be rented out for additional income. The possibilities are endless. Don't miss out on a chance to see this wonderful home. Schedule your showings now before its gone.
Last Agent to Sell the Property
R.E.AL Homes Realty License #SC99815 Listed on: 11/03/2023
Last Buyer's Agent
Berkshire Hathaway HomeServices Beazley, Realtors Aiken License #100832

Home Details
Home Type
- Single Family
Est. Annual Taxes
- $695
Year Built
- Built in 1954
Lot Details
- 0.34 Acre Lot
- Fenced
- Landscaped
- Level Lot
- Garden
Home Design
- Ranch Style House
- Brick Exterior Construction
- Brick Foundation
- Block Foundation
- Shingle Roof
- Composition Roof
- Vinyl Siding
Interior Spaces
- 1,616 Sq Ft Home
- Ceiling Fan
- Wood Burning Fireplace
- Family Room with Fireplace
- Combination Dining and Living Room
- Crawl Space
- Storage In Attic
- Fire and Smoke Detector
- Washer and Electric Dryer Hookup
Kitchen
- Updated Kitchen
- Breakfast Bar
- Range
- Microwave
- Dishwasher
- Snack Bar or Counter
Flooring
- Wood
- Laminate
- Ceramic Tile
- Vinyl
Bedrooms and Bathrooms
- 3 Bedrooms
- 2 Full Bathrooms
Parking
- 1 Carport Space
- Driveway
- Paved Parking
Outdoor Features
- Deck
- Porch
Utilities
- Forced Air Heating and Cooling System
- Heating System Uses Natural Gas
- Septic Tank
Community Details
- No Home Owners Association
- Bonnieview Estates Subdivision
Listing and Financial Details
- Assessor Parcel Number 1221404014
- Seller Concessions Not Offered
Ownership History
Purchase Details
Home Financials for this Owner
Home Financials are based on the most recent Mortgage that was taken out on this home.Purchase Details
Purchase Details
Purchase Details
Home Financials for this Owner
Home Financials are based on the most recent Mortgage that was taken out on this home.Purchase Details
Similar Homes in Aiken, SC
Home Values in the Area
Average Home Value in this Area
Purchase History
| Date | Buyer | Sale Price | Title Company |
|---|---|---|---|
| Sanderson Dennis | $230,000 | South Carolina Title | |
| Sandvik John | $49,000 | David L Huguenin Pc | |
| Bush Harold L | $26,000 | -- | |
| Gallardo Brenda S | $59,900 | -- | |
| Raley Bobby R | -- | Attorney |
Mortgage History
| Date | Status | Borrower | Loan Amount |
|---|---|---|---|
| Previous Owner | Gallardo Brenda S | $41,579 | |
| Previous Owner | Gallardo Brenda | $11,500 |
Property History
| Date | Event | Price | Change | Sq Ft Price |
|---|---|---|---|---|
| 12/26/2023 12/26/23 | Sold | $230,000 | -7.6% | $142 / Sq Ft |
| 11/09/2023 11/09/23 | Price Changed | $249,000 | -3.9% | $154 / Sq Ft |
| 11/03/2023 11/03/23 | For Sale | $259,000 | -- | $160 / Sq Ft |
Tax History Compared to Growth
Tax History
| Year | Tax Paid | Tax Assessment Tax Assessment Total Assessment is a certain percentage of the fair market value that is determined by local assessors to be the total taxable value of land and additions on the property. | Land | Improvement |
|---|---|---|---|---|
| 2023 | $695 | $2,920 | $1,200 | $28,680 |
| 2022 | $1,018 | $4,350 | $0 | $0 |
| 2021 | $1,019 | $4,350 | $0 | $0 |
| 2020 | $1,022 | $4,280 | $0 | $0 |
| 2019 | $1,022 | $4,280 | $0 | $0 |
| 2018 | $1,029 | $4,280 | $720 | $3,560 |
| 2017 | $285 | $0 | $0 | $0 |
| 2016 | $285 | $0 | $0 | $0 |
| 2015 | $305 | $0 | $0 | $0 |
| 2014 | $306 | $0 | $0 | $0 |
| 2013 | -- | $0 | $0 | $0 |
Agents Affiliated with this Home
-
Ashley Sandvik

Seller's Agent in 2023
Ashley Sandvik
R.E.AL Homes Realty
(706) 955-5419
35 Total Sales
-
Regina Sanders
R
Buyer's Agent in 2023
Regina Sanders
Berkshire Hathaway HomeServices Beazley, Realtors Aiken
(706) 863-1775
89 Total Sales
Map
Source: Aiken Association of REALTORS®
MLS Number: 208968
APN: 122-14-04-014
- 924 Robinhood Trail
- 898 Brunswick Ln
- 107 Sharyn Ln
- 000 Whiskey Rd
- 193 Shelby Dr
- TBD Murrah Dr
- 2032 Garnet Ln
- 2032 Garnet Ln
- 327 Southbank Dr
- 126 Trailwood Ave
- 155 Mallard Lake Dr
- 1009 Neilson St
- 953 Brooks Ave
- 447 E Pine Log Rd
- 107 Robinwood Dr
- 107 Raintree Ct
- 106 W Middlebury Ln SW
- 5015 Chimney Swift Path
- 618 Mitcham Garden
- 5033 Chimney Swift Path
- 142 Sharyn Ln
- 148 Sharyn Ln
- 918 Robinhood Trail
- 128 Sharyn Ln
- 145 Sharyn Ln
- 143 Sharyn Ln
- 147 Sharyn Ln
- 150 Sharyn Ln
- 920 Robinhood Trail
- 912 Robinhood Trail
- 139 Sharyn Ln
- 126 Sharyn Ln
- 149 Sharyn Ln
- 152 Sharyn Ln
- 151 Sharyn Ln
- 910 Robinhood Trail
- 124 Sharyn Ln
- 911 Robinhood Trail
- 909 Robinhood Trail
- 913 Robinhood Trail






