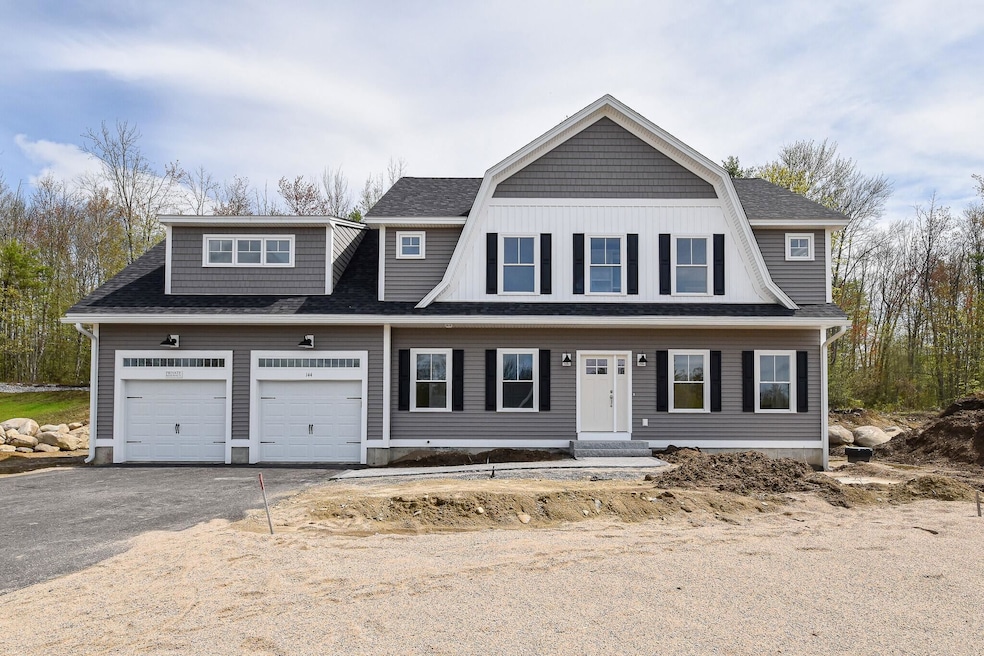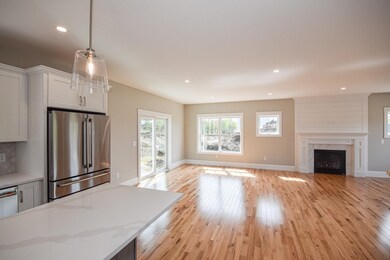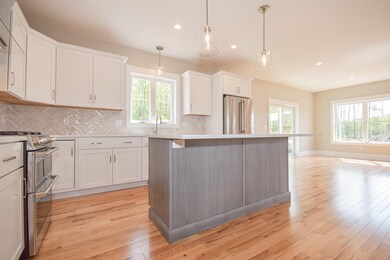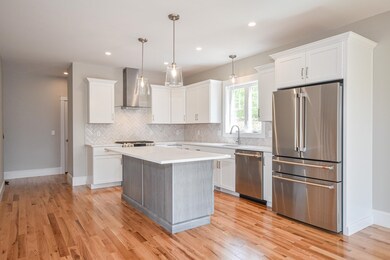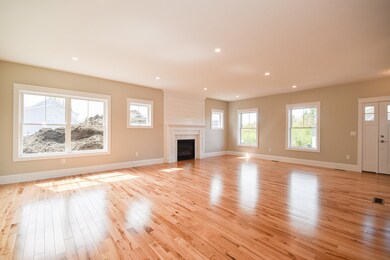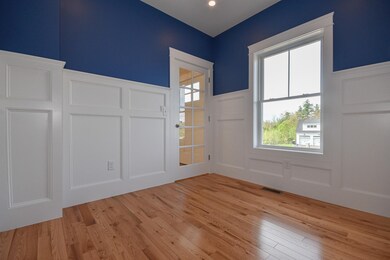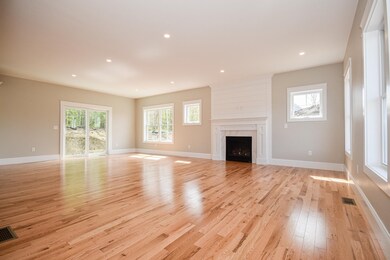
144 Signature Dr Unit Lot 34 Barrington, NH 03825
Highlights
- New Construction
- Wood Flooring
- Mud Room
- Colonial Architecture
- Open Floorplan
- Den
About This Home
As of May 2025This beautiful home is underway, with estimated completion Spring 2025! Don’t miss one of the few remaining opportunities to own a home in this highly sought-after community! This spacious 2,675 sq. ft. residence offers 4 bedrooms (including a versatile flex room that can serve as a second living area or bedroom), 2.5 baths, and a host of thoughtful features.The open-concept first floor boasts a bright and inviting living area centered around a custom gas fireplace—perfect for cozy evenings. The beautifully designed L-shaped kitchen includes a large island and a walk-in pantry, while a separate office provides a quiet space for work or study.Upstairs, you'll find all bedrooms conveniently located alongside a laundry room for easy access. The spacious primary suite is a true retreat, with two walk-in closets and a 3/4 en suite bath.Step outside to the tranquil patio lot, bordered by mature trees for added privacy—ideal for relaxing or entertaining.Schedule a showing or stop by our open house this weekend to experience this stunning home for yourself. Act fast—homes in this community are selling quickly!
Last Agent to Sell the Property
The Gove Group Real Estate, LLC License #072411 Listed on: 03/17/2025
Home Details
Home Type
- Single Family
Year Built
- Built in 2025 | New Construction
Lot Details
- 0.87 Acre Lot
- Property fronts a private road
Parking
- 2 Car Attached Garage
Home Design
- Colonial Architecture
- Concrete Foundation
- Wood Frame Construction
- Architectural Shingle Roof
Interior Spaces
- Property has 2 Levels
- Gas Fireplace
- Mud Room
- Open Floorplan
- Living Room
- Dining Room
- Den
- Basement
- Interior Basement Entry
- Carbon Monoxide Detectors
Kitchen
- Walk-In Pantry
- Stove
- Dishwasher
- Kitchen Island
Flooring
- Wood
- Tile
Bedrooms and Bathrooms
- 4 Bedrooms
- En-Suite Primary Bedroom
- En-Suite Bathroom
- Walk-In Closet
Laundry
- Laundry Room
- Laundry on upper level
Outdoor Features
- Patio
Schools
- Barrington Elementary School
- Barrington Middle School
- Choice High School
Utilities
- Forced Air Heating and Cooling System
- Underground Utilities
- Private Water Source
- High Speed Internet
Community Details
- Stonearch At Green Hill Subdivision
Listing and Financial Details
- Tax Lot 34
- Assessor Parcel Number 223
Similar Homes in Barrington, NH
Home Values in the Area
Average Home Value in this Area
Property History
| Date | Event | Price | Change | Sq Ft Price |
|---|---|---|---|---|
| 05/12/2025 05/12/25 | Sold | $880,000 | 0.0% | $329 / Sq Ft |
| 03/22/2025 03/22/25 | Pending | -- | -- | -- |
| 03/17/2025 03/17/25 | For Sale | $880,000 | -- | $329 / Sq Ft |
Tax History Compared to Growth
Agents Affiliated with this Home
-
Michelle Normandin

Seller's Agent in 2025
Michelle Normandin
The Gove Group Real Estate, LLC
(603) 996-1261
56 in this area
130 Total Sales
-
Rob Saulnier

Buyer's Agent in 2025
Rob Saulnier
Red Post Realty
(603) 767-0910
2 in this area
64 Total Sales
Map
Source: PrimeMLS
MLS Number: 5032473
- Lot 62 Stonearch at Greenhill Unit Lot 62
- 146 Calef Hwy
- 38 Cortland Way
- 138 Oak Hill Rd
- 73 Village Place Dr
- 52 Pumpkin Hollow Rd
- 10B the Crossings at Village Center Dr
- 473 Franklin Pierce Hwy
- 0 Route 125 Unit 4902731
- 9B the Crossings at Village Center Dr
- 10A the Crossings at Village Center Dr
- 9C the Crossings at Village Center Dr Unit 9C
- 10D the Crossings at Village Center Dr
- 9A the Crossings at Village Center Dr
- 20 Freedom Way
- 00 Castle Rock Rd
- 80 Castle Rock Rd
- 21 Cherryfield Way
- 47 Brewster Rd
- 83 Stillwater Cir
