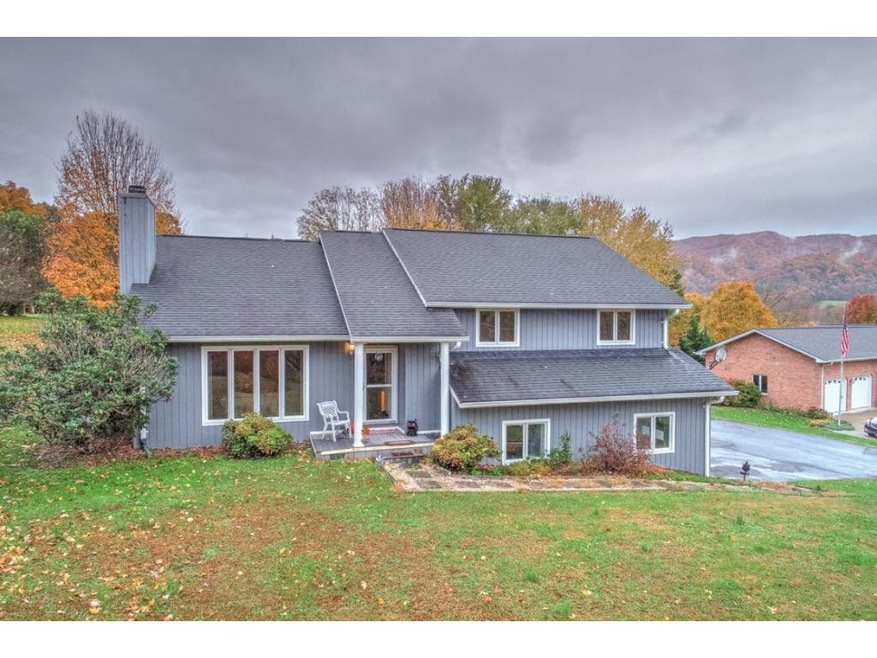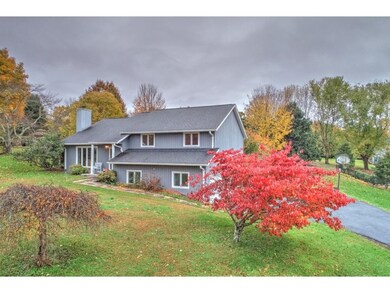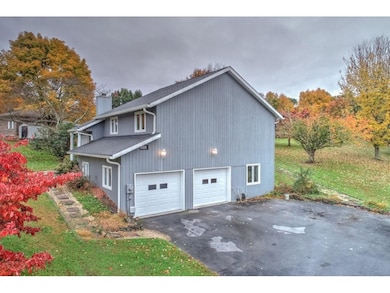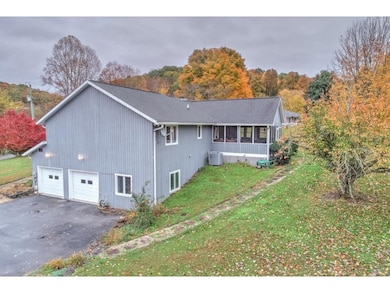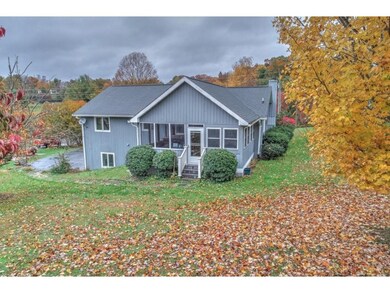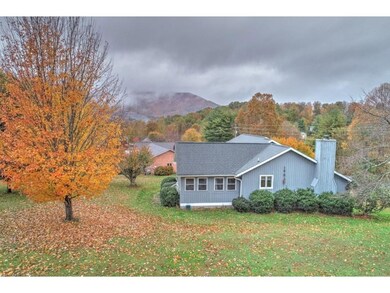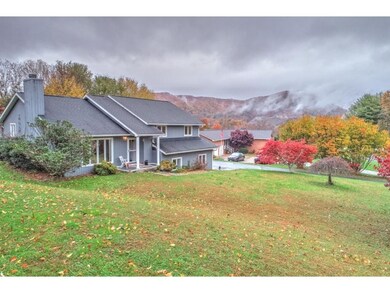
144 Springbrook Rd Unicoi, TN 37692
Estimated Value: $325,000 - $431,000
Highlights
- Open Floorplan
- Wood Flooring
- No HOA
- Traditional Architecture
- Main Floor Primary Bedroom
- Screened Porch
About This Home
As of December 2018Up to 5 bedroom, three full bath home with over 2200+ square feet. The master bedroom and the laundry room is on the main level. This home has a newer roof (approx 4 years old), and a updated HVAC system and newer hardwood floors with a newer dishwasher. This home is in the perfect location ! Approx 2 miles to Johnson City limits and 1 mile from Buffalo Valley Golf Course. This home is move in ready and is sits above the road on a nice large lot. This home offers extra storage in the basement with extra storage in a large lit room under the home off the basement. There is a nice brick fireplace in the living room and there is a den/family room downstairs. The extra room can be used as a 5th bedroom and is currently being used as a HUGE walk in closet and also could be a kids playroom or a home office. This home has a sunroom off the kitchen that is screened and a large two car garage.
Last Agent to Sell the Property
A Team Real Estate Professionals License #00314841 Listed on: 11/05/2018
Home Details
Home Type
- Single Family
Est. Annual Taxes
- $1,537
Year Built
- Built in 1988
Lot Details
- 0.7 Acre Lot
- Landscaped
- Level Lot
- Property is in good condition
- Property is zoned RS
Parking
- 2 Car Attached Garage
Home Design
- Traditional Architecture
- Tri-Level Property
- Shingle Roof
- Wood Siding
Interior Spaces
- 2,908 Sq Ft Home
- Open Floorplan
- Brick Fireplace
- Double Pane Windows
- Entrance Foyer
- Living Room with Fireplace
- Combination Kitchen and Dining Room
- Home Office
- Screened Porch
- Finished Basement
- Heated Basement
- Washer and Electric Dryer Hookup
Kitchen
- Eat-In Kitchen
- Electric Range
- Dishwasher
- Kitchen Island
- Trash Compactor
Flooring
- Wood
- Vinyl
Bedrooms and Bathrooms
- 4 Bedrooms
- Primary Bedroom on Main
- 3 Full Bathrooms
Outdoor Features
- Glass Enclosed
Schools
- Unicoi Elementary School
- Unicoi Co Middle School
- Unicoi Co High School
Utilities
- Central Heating and Cooling System
- Septic Tank
Community Details
- No Home Owners Association
- FHA/VA Approved Complex
Listing and Financial Details
- Assessor Parcel Number 005F H 016.00
Ownership History
Purchase Details
Home Financials for this Owner
Home Financials are based on the most recent Mortgage that was taken out on this home.Purchase Details
Purchase Details
Purchase Details
Similar Homes in Unicoi, TN
Home Values in the Area
Average Home Value in this Area
Purchase History
| Date | Buyer | Sale Price | Title Company |
|---|---|---|---|
| Hoge Sheila Lee | $200,000 | Debbie Title | |
| Smith Jerry Lee | $115,000 | -- | |
| Woodson Timothy P | $112,000 | -- | |
| -- | $95,000 | -- |
Mortgage History
| Date | Status | Borrower | Loan Amount |
|---|---|---|---|
| Open | Hoge Shelia Lee | $20,000 | |
| Open | Hoge Shelia Lee | $124,500 | |
| Closed | Hoge Shelia Lee | $124,500 | |
| Closed | Hoge Sheila Lee | $120,000 | |
| Previous Owner | Walter Harris | $84,000 |
Property History
| Date | Event | Price | Change | Sq Ft Price |
|---|---|---|---|---|
| 12/28/2018 12/28/18 | Sold | $200,000 | -4.3% | $69 / Sq Ft |
| 12/17/2018 12/17/18 | Pending | -- | -- | -- |
| 11/05/2018 11/05/18 | For Sale | $209,000 | -- | $72 / Sq Ft |
Tax History Compared to Growth
Tax History
| Year | Tax Paid | Tax Assessment Tax Assessment Total Assessment is a certain percentage of the fair market value that is determined by local assessors to be the total taxable value of land and additions on the property. | Land | Improvement |
|---|---|---|---|---|
| 2024 | $1,537 | $58,875 | $10,825 | $48,050 |
| 2023 | $1,537 | $58,875 | $0 | $0 |
| 2022 | $1,384 | $58,875 | $10,825 | $48,050 |
| 2021 | $1,369 | $47,975 | $9,175 | $38,800 |
| 2020 | $1,288 | $47,975 | $9,175 | $38,800 |
| 2019 | $1,288 | $47,975 | $9,175 | $38,800 |
| 2018 | $1,288 | $47,975 | $9,175 | $38,800 |
| 2017 | $1,288 | $47,975 | $9,175 | $38,800 |
| 2016 | $1,247 | $46,450 | $9,175 | $37,275 |
| 2015 | -- | $46,450 | $0 | $0 |
| 2014 | -- | $46,450 | $0 | $0 |
Agents Affiliated with this Home
-
BRIAN GIVENS

Seller's Agent in 2018
BRIAN GIVENS
A Team Real Estate Professionals
(423) 327-1434
395 Total Sales
-
Sherry Ludecker

Buyer's Agent in 2018
Sherry Ludecker
KW Johnson City
(423) 742-5757
270 Total Sales
Map
Source: Tennessee/Virginia Regional MLS
MLS Number: 414603
APN: 005F-H-01600-000
- 414 Greenbrook Cir
- Lot 99 Country Club Rd
- 98 Country Club Rd
- Tbd Poplar Rd
- 30 Fox Trot Place
- 35 Fox Trot Place
- Tbd Golf Course Rd
- 0 Golf Course Rd
- 54 Golf Course Rd
- 69 Golf Course Rd
- Lot 76 Golf Course Rd
- Tr 16 Mountain Laurel Ct
- Tr 30 Mountain Laurel Ct
- Tr 24 Mountain Laurel Ct
- Tr 10 Mountain Laurel Ct
- Tr 8 Mountain Laurel Ct
- Tr 33 Mountain Laurel Ct
- Tr 15 Mountain Laurel Ct
- Tr 13 Mountain Laurel Ct
- Tr 11 Mountain Laurel Ct
- 144 Springbrook Rd
- 142 Springbrook Rd
- 146 Springbrook Rd
- RT. 2 Barnett King Rd
- 112 Beechbrook Dr
- 110 Barnette King Rd
- 0 Barnett King
- 104 Beechbrook Ct
- 106 Beechbrook Ct
- 110 Beechbrook Dr
- 110 Barnett King
- 170 Barnett King
- 114 Beechbrook Dr
- 109 Barnett King Rd
- 109 Barnett King Rd
- 109 Barnette King Rd
- 151 Springbrook Rd
- 138 Springbrook Rd
- 139 Springbrook Rd
- 107 Beechbrook Ct
