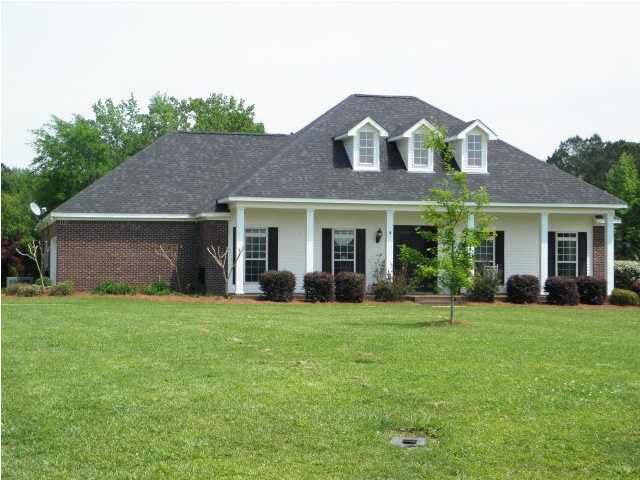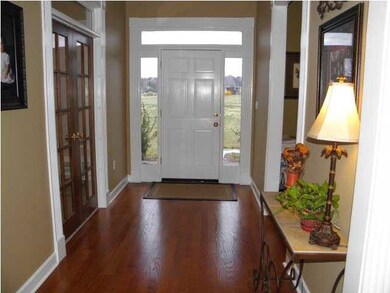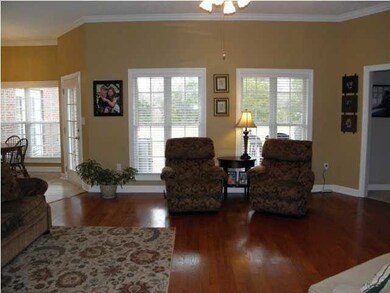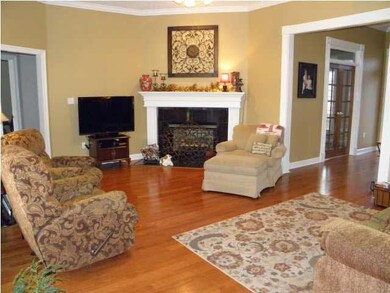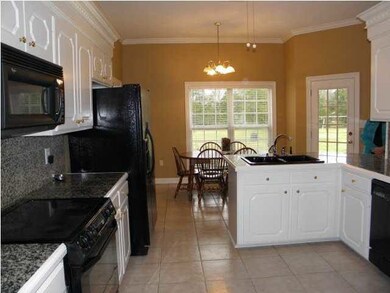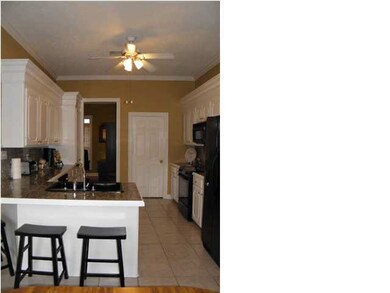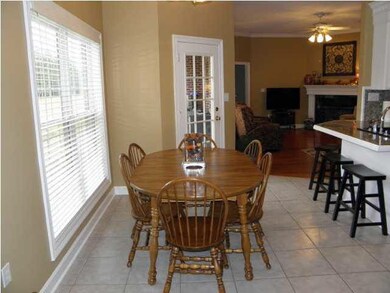
144 Sunset Hills Dr Florence, MS 39073
Estimated Value: $346,000 - $380,000
Highlights
- Multiple Fireplaces
- Traditional Architecture
- High Ceiling
- Florence Elementary School Rated A
- Wood Flooring
- No HOA
About This Home
As of July 2013Setting back on the 2+- acre lot this home has great street appeal! Exterior of brick trimmed with vinyl so maintenance free; split-plan; 9' and 10' ceilings; 2" blinds throughout; formal dining on your left (seller using as office) and library/study on right off foyer as you enter; wood floors in foyer, formal dining and living; living with lots of windows and gas log f/p; living open to breakfast area; ceramic tile in breakfast, kitchen, laundry and baths; kitchen with granite tile counter-top, black appliances with smooth surface stove (fridge negotiable), pantry; large laundry; computer room/office off kitchen & master; master with french doors to patio, bath with jetted tub, sep. shower and vanities, walk-in closet, commode in sep. room; 2 guest bedrooms and hall bath with sep. vanities, commode and tub in separate room; covered porch and over-sized extended patio; play set negotiable; library/study and computer room/office 2 separate rooms; 1 yr. home warranty.
Last Agent to Sell the Property
Brenda Knight Real Estate, Inc. License #B10711 Listed on: 02/05/2013
Last Buyer's Agent
Jane Poole
Keller Williams (BOF) License #B20942

Home Details
Home Type
- Single Family
Est. Annual Taxes
- $1,632
Year Built
- Built in 2000
Lot Details
- 2.19 Acre Lot
- Cul-De-Sac
Parking
- 2 Car Attached Garage
- Garage Door Opener
Home Design
- Traditional Architecture
- Brick Exterior Construction
- Slab Foundation
- Architectural Shingle Roof
- Siding
Interior Spaces
- 2,209 Sq Ft Home
- 1-Story Property
- High Ceiling
- Ceiling Fan
- Multiple Fireplaces
- Insulated Windows
- Window Treatments
- Entrance Foyer
- Walkup Attic
- Fire and Smoke Detector
- Electric Dryer Hookup
Kitchen
- Eat-In Kitchen
- Electric Oven
- Electric Cooktop
- Recirculated Exhaust Fan
- Microwave
- Dishwasher
- Disposal
Flooring
- Wood
- Carpet
- Ceramic Tile
Bedrooms and Bathrooms
- 3 Bedrooms
- Walk-In Closet
- 2 Full Bathrooms
- Double Vanity
Outdoor Features
- Slab Porch or Patio
Schools
- Florence Elementary And Middle School
- Florence High School
Utilities
- Central Heating and Cooling System
- Heating System Uses Natural Gas
- Gas Water Heater
Community Details
- No Home Owners Association
- Country Hills Subdivision
Listing and Financial Details
- Assessor Parcel Number D04 000100 00040
Ownership History
Purchase Details
Home Financials for this Owner
Home Financials are based on the most recent Mortgage that was taken out on this home.Purchase Details
Home Financials for this Owner
Home Financials are based on the most recent Mortgage that was taken out on this home.Similar Homes in Florence, MS
Home Values in the Area
Average Home Value in this Area
Purchase History
| Date | Buyer | Sale Price | Title Company |
|---|---|---|---|
| Mccaffrey | -- | -- | |
| Dickerson John | -- | -- |
Mortgage History
| Date | Status | Borrower | Loan Amount |
|---|---|---|---|
| Open | Mccaffrey Jason D | $209,600 | |
| Previous Owner | Dickerson John | $56,500 | |
| Previous Owner | Dickerson John | $169,500 |
Property History
| Date | Event | Price | Change | Sq Ft Price |
|---|---|---|---|---|
| 07/26/2013 07/26/13 | Sold | -- | -- | -- |
| 07/17/2013 07/17/13 | Pending | -- | -- | -- |
| 02/04/2013 02/04/13 | For Sale | $249,900 | -- | $113 / Sq Ft |
Tax History Compared to Growth
Tax History
| Year | Tax Paid | Tax Assessment Tax Assessment Total Assessment is a certain percentage of the fair market value that is determined by local assessors to be the total taxable value of land and additions on the property. | Land | Improvement |
|---|---|---|---|---|
| 2024 | $2,116 | $23,993 | $0 | $0 |
| 2023 | $2,116 | $23,991 | $0 | $0 |
| 2022 | $2,080 | $23,991 | $0 | $0 |
| 2021 | $2,080 | $23,991 | $0 | $0 |
| 2020 | $2,080 | $23,991 | $0 | $0 |
| 2019 | $1,871 | $21,286 | $0 | $0 |
| 2018 | $1,828 | $21,286 | $0 | $0 |
| 2017 | $1,828 | $21,286 | $0 | $0 |
| 2016 | $1,676 | $20,807 | $0 | $0 |
| 2015 | $1,676 | $20,807 | $0 | $0 |
| 2014 | $1,632 | $20,807 | $0 | $0 |
| 2013 | -- | $20,807 | $0 | $0 |
Agents Affiliated with this Home
-
Brenda Knight

Seller's Agent in 2013
Brenda Knight
Brenda Knight Real Estate, Inc.
(601) 540-2936
-
J
Buyer's Agent in 2013
Jane Poole
Keller Williams (BOF)
(662) 552-5263
7 Total Sales
Map
Source: MLS United
MLS Number: 1249432
APN: D04-000100-00040
- 109 Shadow Creek Dr
- 106 Sweetgum Cove
- 514 Orchard Brook Ct
- 408 Bridgestone Place
- 0 Lewis St
- 137 W Main St
- 0 Florence Dr Unit 4110067
- 206 Lewis St
- 210 White St
- 176 Zelma Ln
- 523 Mildred Cir
- 231 Zelma Ln
- 230 Ella Ln
- 0 S Church St
- 0003 Seventh Day Rd
- 0002 Seventh Day Rd
- 500 E Dewey Camp Dr
- 107 Lakeview Cir
- TBD Hwy 469
- 407 Pine Ridge Rd
- 144 Sunset Hills Dr
- 152 Sunset Hills Dr
- 136 Sunset Hills Dr
- 114 Mullican Cove
- 116 Mullican Cove
- 112 Mullican Cove
- 128 Sunset Hills Dr
- 343 Shivers Farm Dr
- 110 Mullican Cove
- 143 Sunset Hills Dr
- 108 Mullican Cove
- 335 Shivers Farm Dr
- 119 Sunset Hills Dr
- 106 Mullican Cove
- 342 Shivers Farm Dr
- 104 Mullican Cove
- 325 Shivers Farm Dr
- 326 Shivers Farm Dr
- 260 Morrison Rd
- 237 W Main St
