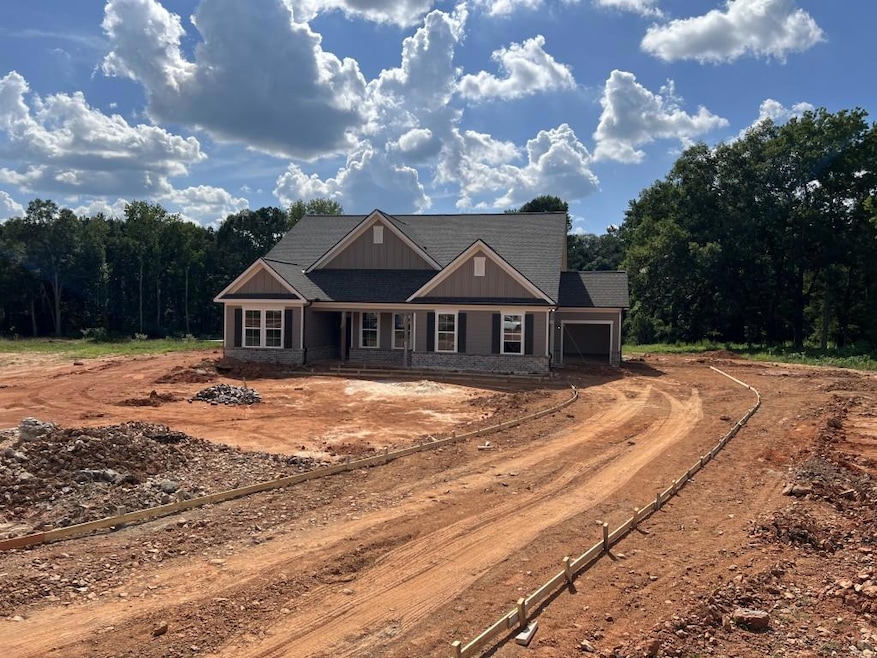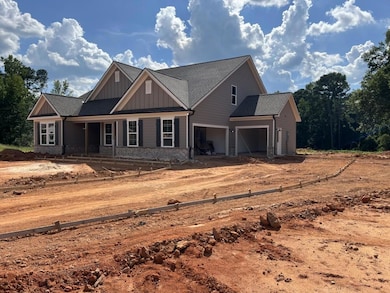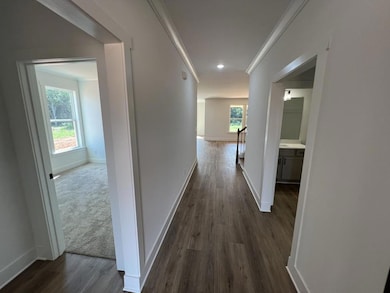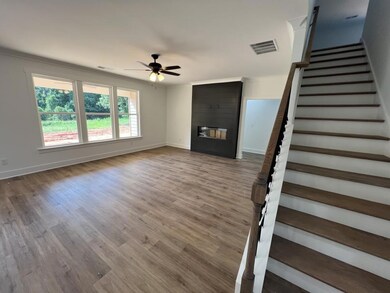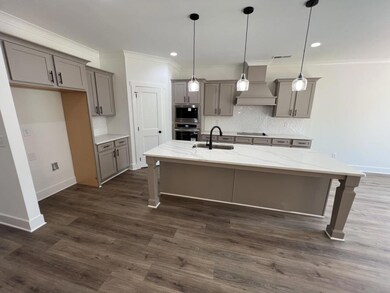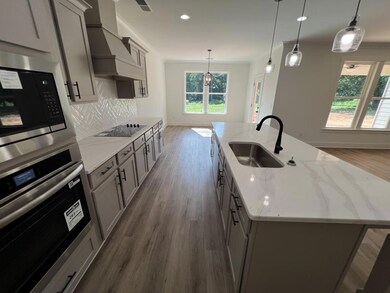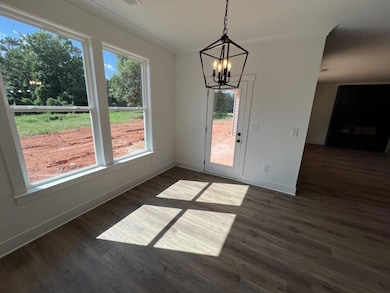
$445,000
- 4 Beds
- 3.5 Baths
- 2,108 Sq Ft
- 201 Squirrel Run
- Good Hope, GA
Welcome to this beautifully designed home sitting on a spacious corner lot in charming Good Hope. Built just a year ago, this like-new home features an open-concept layout with GORGEOUS finishes throughout. Downstairs offers a luxurious owner's suite and an additional bedroom with its own private bath-perfect for guests or multi-generational living. Upstairs, you'll find a versatile loft, two
Lisa Vernon NorthGroup Real Estate Inc
