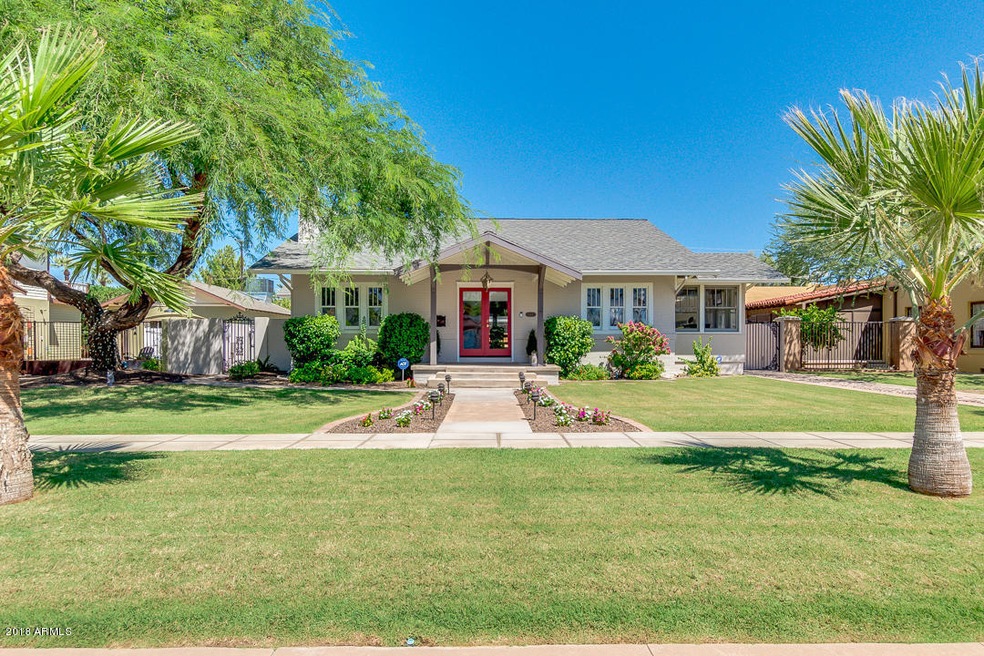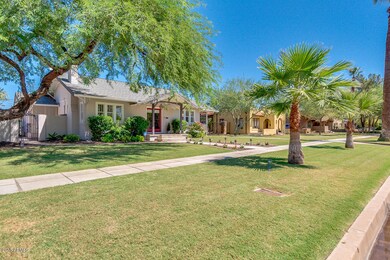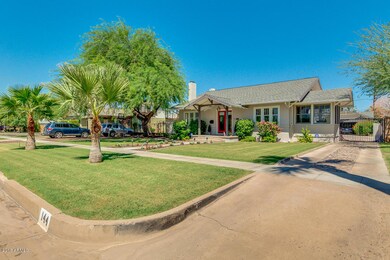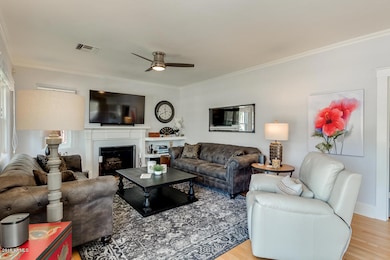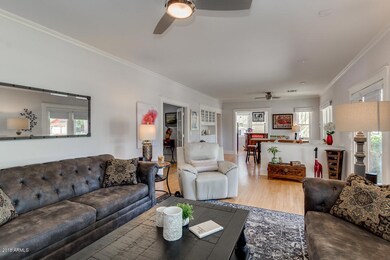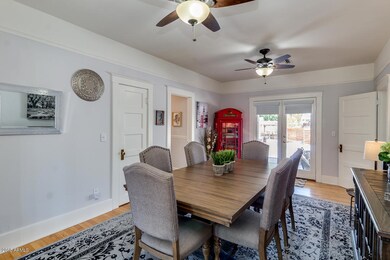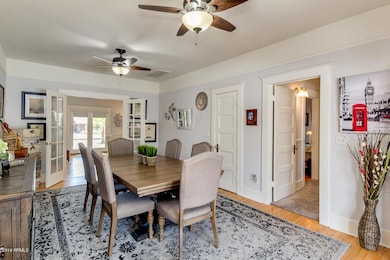
144 W Palm Ln Phoenix, AZ 85003
Willo NeighborhoodHighlights
- Guest House
- Heated Spa
- Wood Flooring
- Phoenix Coding Academy Rated A
- The property is located in a historic district
- 2-minute walk to Walton Park
About This Home
As of November 2018Beautiful 1920's home located in the much sought after Historic WILLO District, known nationally for it's beauty and right on the edge of the vibrant booming downtown Phoenix Culture, Arts & Sports Arena Centers.Open floor plan perfect for entertaining, gas fireplace, crown molding, refinished wood floors, new kitchen, gorgeous back splash, farmhouse sink, black stainless steel appliances & custom paint throughout.Bright Sun Room can be used as Office. Backyard is a living dream with ample patio space, shuffleboard court, two waterfalls, spa & plenty of room for a pool. LRG lot .28 acres. Guest house has a FULL kitchen, liv. rm/bd. rm w/ closet and full bathroom with a separate entrance.This home has all the modern amenities with historic charm.RARE 2 car tandem garage with exit to alley
Last Agent to Sell the Property
Shannon Eslick
Success Property Brokers License #SA550235000 Listed on: 08/31/2018
Last Buyer's Agent
Monika Catlin
Highland Real Estate License #SA015010000
Home Details
Home Type
- Single Family
Est. Annual Taxes
- $2,082
Year Built
- Built in 1922
Lot Details
- 0.28 Acre Lot
- Cul-De-Sac
- Wrought Iron Fence
- Block Wall Fence
- Front Yard Sprinklers
- Sprinklers on Timer
- Grass Covered Lot
Parking
- 2 Car Garage
- 4 Open Parking Spaces
- Tandem Garage
- Garage Door Opener
Home Design
- Brick Exterior Construction
- Composition Roof
Interior Spaces
- 1,744 Sq Ft Home
- 1-Story Property
- Skylights
- Gas Fireplace
- Double Pane Windows
- Wood Frame Window
Kitchen
- <<builtInMicrowave>>
- Granite Countertops
Flooring
- Wood
- Carpet
- Tile
Bedrooms and Bathrooms
- 2 Bedrooms
- Remodeled Bathroom
- Primary Bathroom is a Full Bathroom
- 2 Bathrooms
- Bathtub With Separate Shower Stall
Pool
- Heated Spa
- Above Ground Spa
Outdoor Features
- Covered patio or porch
- Outdoor Storage
Schools
- Kenilworth Elementary School
- Phoenix Prep Academy Middle School
- Phoenix Union Cyber High School
Utilities
- Central Air
- Heating Available
Additional Features
- No Interior Steps
- Guest House
- The property is located in a historic district
Community Details
- No Home Owners Association
- Association fees include no fees
- Las Palmas Subdivision, Partially Remodeled Floorplan
Listing and Financial Details
- Legal Lot and Block 16 / 1
- Assessor Parcel Number 118-51-018
Ownership History
Purchase Details
Home Financials for this Owner
Home Financials are based on the most recent Mortgage that was taken out on this home.Purchase Details
Home Financials for this Owner
Home Financials are based on the most recent Mortgage that was taken out on this home.Purchase Details
Purchase Details
Purchase Details
Purchase Details
Purchase Details
Home Financials for this Owner
Home Financials are based on the most recent Mortgage that was taken out on this home.Purchase Details
Home Financials for this Owner
Home Financials are based on the most recent Mortgage that was taken out on this home.Purchase Details
Home Financials for this Owner
Home Financials are based on the most recent Mortgage that was taken out on this home.Similar Homes in Phoenix, AZ
Home Values in the Area
Average Home Value in this Area
Purchase History
| Date | Type | Sale Price | Title Company |
|---|---|---|---|
| Warranty Deed | $629,000 | First American Title Insuran | |
| Warranty Deed | $522,000 | Driggs Title Agency | |
| Interfamily Deed Transfer | -- | None Available | |
| Interfamily Deed Transfer | -- | None Available | |
| Interfamily Deed Transfer | -- | None Available | |
| Interfamily Deed Transfer | -- | None Available | |
| Interfamily Deed Transfer | -- | None Available | |
| Warranty Deed | $499,100 | Security Title Agency | |
| Interfamily Deed Transfer | -- | Security Title Agency | |
| Warranty Deed | $80,000 | Fidelity Title |
Mortgage History
| Date | Status | Loan Amount | Loan Type |
|---|---|---|---|
| Previous Owner | $175,002 | New Conventional | |
| Previous Owner | $99,000 | Credit Line Revolving | |
| Previous Owner | $303,750 | VA | |
| Previous Owner | $91,000 | Credit Line Revolving | |
| Previous Owner | $99,820 | Credit Line Revolving | |
| Previous Owner | $399,280 | Purchase Money Mortgage | |
| Previous Owner | $399,280 | Purchase Money Mortgage | |
| Previous Owner | $73,000 | Credit Line Revolving | |
| Previous Owner | $290,000 | Unknown | |
| Previous Owner | $120,000 | New Conventional |
Property History
| Date | Event | Price | Change | Sq Ft Price |
|---|---|---|---|---|
| 05/21/2025 05/21/25 | Price Changed | $1,200,000 | 0.0% | $560 / Sq Ft |
| 05/21/2025 05/21/25 | For Sale | $1,200,000 | -7.6% | $560 / Sq Ft |
| 04/12/2025 04/12/25 | Off Market | $1,299,000 | -- | -- |
| 03/21/2025 03/21/25 | For Sale | $1,299,000 | +106.5% | $607 / Sq Ft |
| 11/30/2018 11/30/18 | Sold | $629,000 | 0.0% | $361 / Sq Ft |
| 09/18/2018 09/18/18 | Pending | -- | -- | -- |
| 08/31/2018 08/31/18 | For Sale | $629,000 | +20.5% | $361 / Sq Ft |
| 04/19/2017 04/19/17 | Sold | $522,000 | -0.6% | $299 / Sq Ft |
| 03/06/2017 03/06/17 | Pending | -- | -- | -- |
| 02/03/2017 02/03/17 | For Sale | $525,000 | -- | $301 / Sq Ft |
Tax History Compared to Growth
Tax History
| Year | Tax Paid | Tax Assessment Tax Assessment Total Assessment is a certain percentage of the fair market value that is determined by local assessors to be the total taxable value of land and additions on the property. | Land | Improvement |
|---|---|---|---|---|
| 2025 | $3,115 | $23,291 | -- | -- |
| 2024 | $3,085 | $22,182 | -- | -- |
| 2023 | $3,085 | $31,980 | $6,395 | $25,585 |
| 2022 | $2,975 | $26,130 | $5,225 | $20,905 |
| 2021 | $2,953 | $25,080 | $5,015 | $20,065 |
| 2020 | $2,987 | $20,955 | $4,190 | $16,765 |
| 2019 | $2,982 | $18,900 | $3,780 | $15,120 |
| 2018 | $2,931 | $18,490 | $3,695 | $14,795 |
| 2017 | $2,863 | $18,475 | $3,695 | $14,780 |
| 2016 | $2,781 | $19,630 | $3,925 | $15,705 |
| 2015 | $2,573 | $19,375 | $3,875 | $15,500 |
Agents Affiliated with this Home
-
Stephen Caniglia

Seller's Agent in 2025
Stephen Caniglia
Compass
(602) 301-2402
2 in this area
287 Total Sales
-
Erik Jensen

Seller Co-Listing Agent in 2025
Erik Jensen
Compass
(602) 717-0017
2 in this area
321 Total Sales
-
S
Seller's Agent in 2018
Shannon Eslick
Success Property Brokers
-
M
Buyer's Agent in 2018
Monika Catlin
Highland Real Estate
-
Irene Renstrom

Seller's Agent in 2017
Irene Renstrom
HomeSmart
(602) 487-1871
22 Total Sales
Map
Source: Arizona Regional Multiple Listing Service (ARMLS)
MLS Number: 5813975
APN: 118-51-018
- 2017 N 1st Ave
- 2001 N 1st Ave
- 71 W Cypress St
- 79 W Cypress St
- 30 W Palm Ln
- 46 W Palm Ln
- 102 W Almeria Rd
- 514 W Monte Vista Rd
- 16 W Encanto Blvd Unit 514
- 16 W Encanto Blvd Unit 26
- 16 W Encanto Blvd Unit 110
- 16 W Encanto Blvd Unit 305
- 16 W Encanto Blvd Unit 22
- 16 W Encanto Blvd Unit 308
- 16 W Encanto Blvd Unit 2
- 16 W Encanto Blvd Unit 616
- 16 W Encanto Blvd Unit 609
- 538 W Holly St
- 313 W Vernon Ave
- 2201 N Central Ave Unit 3C
