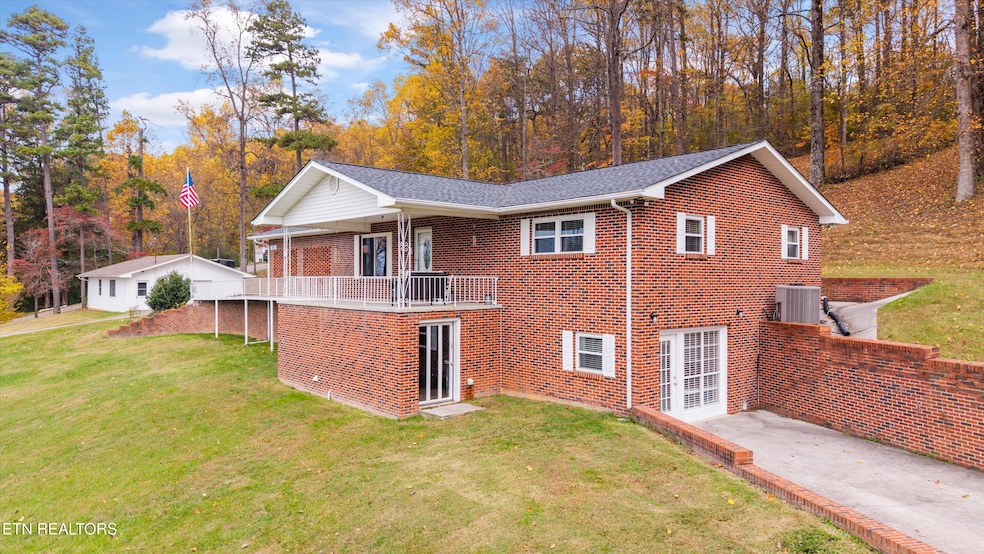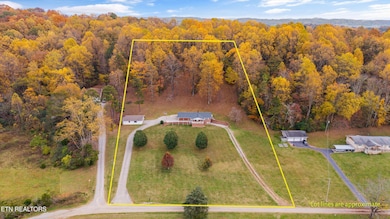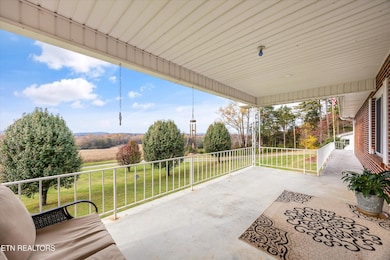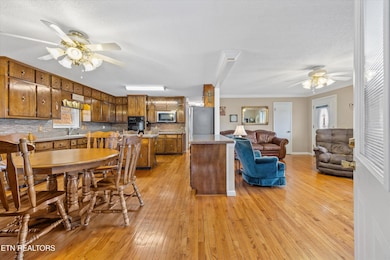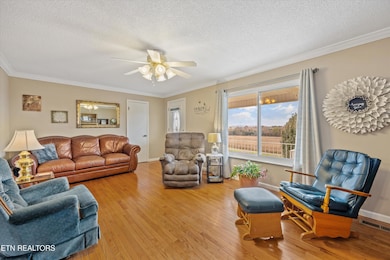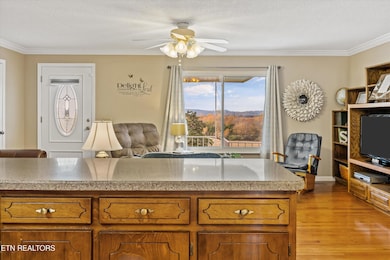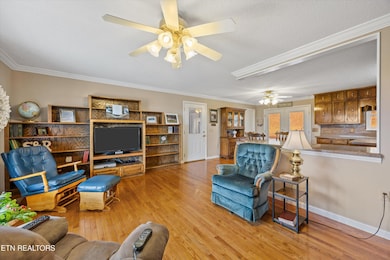144 Waymier Rd Sweetwater, TN 37874
Estimated payment $2,308/month
Highlights
- 3.03 Acre Lot
- Traditional Architecture
- Main Floor Primary Bedroom
- Countryside Views
- Wood Flooring
- Whirlpool Bathtub
About This Home
Peaceful country setting on approximately 3 acres offering privacy and convenience. The main level features 2 bedrooms and 2 baths, hardwood floors, and an open floorplan with a spacious kitchen, center island, and large dining area. French doors open onto the back patio, and the primary bedroom includes an ensuite bath. Main-level laundry and zero-step entry provide easy access and comfort. The lower level offers a fully finished apartment with private entrance and laundry hookup—perfect for guests, extended family, or potential rental income. Interior access connects both levels if desired. Detached workshop includes an additional half bath. New roof just added.
Home Details
Home Type
- Single Family
Est. Annual Taxes
- $811
Year Built
- Built in 1980
Lot Details
- 3.03 Acre Lot
- Lot Dimensions are 300' x 440'
- Lot Has A Rolling Slope
Parking
- 1 Car Garage
- 2 Carport Spaces
- Parking Available
- Side Facing Garage
- Garage Door Opener
Property Views
- Countryside Views
- Forest Views
Home Design
- Traditional Architecture
- Brick Exterior Construction
- Slab Foundation
- Brick Frame
- Rough-In Plumbing
Interior Spaces
- 2,376 Sq Ft Home
- Living Quarters
- Vinyl Clad Windows
- Combination Kitchen and Dining Room
- Bonus Room
- Workshop
- Storage
- Finished Basement
- Walk-Out Basement
- Intercom
Kitchen
- Eat-In Kitchen
- Breakfast Bar
- Range
- Microwave
- Dishwasher
- Kitchen Island
- Trash Compactor
- Disposal
Flooring
- Wood
- Carpet
- Laminate
- Tile
Bedrooms and Bathrooms
- 2 Bedrooms
- Primary Bedroom on Main
- Whirlpool Bathtub
- Walk-in Shower
Laundry
- Laundry Room
- Washer and Dryer Hookup
Outdoor Features
- Covered Patio or Porch
- Separate Outdoor Workshop
Schools
- Sweetwater Elementary And Middle School
- Sweetwater High School
Utilities
- Central Heating and Cooling System
- Perc Test On File For Septic Tank
- Septic Tank
- Internet Available
Community Details
- No Home Owners Association
Listing and Financial Details
- Assessor Parcel Number 022 015.03
Map
Home Values in the Area
Average Home Value in this Area
Tax History
| Year | Tax Paid | Tax Assessment Tax Assessment Total Assessment is a certain percentage of the fair market value that is determined by local assessors to be the total taxable value of land and additions on the property. | Land | Improvement |
|---|---|---|---|---|
| 2025 | $811 | $53,275 | $0 | $0 |
| 2024 | $811 | $53,275 | $5,800 | $47,475 |
| 2023 | $804 | $52,800 | $5,800 | $47,000 |
| 2022 | $744 | $33,225 | $5,075 | $28,150 |
| 2021 | $744 | $33,225 | $5,075 | $28,150 |
| 2020 | $744 | $33,225 | $5,075 | $28,150 |
| 2019 | $658 | $33,225 | $5,075 | $28,150 |
| 2018 | $658 | $33,225 | $5,075 | $28,150 |
| 2017 | $590 | $28,150 | $5,075 | $23,075 |
| 2016 | $590 | $28,150 | $5,075 | $23,075 |
| 2015 | $590 | $28,150 | $5,075 | $23,075 |
| 2014 | $590 | $28,160 | $0 | $0 |
Property History
| Date | Event | Price | List to Sale | Price per Sq Ft |
|---|---|---|---|---|
| 11/10/2025 11/10/25 | For Sale | $425,000 | -- | $179 / Sq Ft |
Purchase History
| Date | Type | Sale Price | Title Company |
|---|---|---|---|
| Quit Claim Deed | -- | -- | |
| Deed | -- | -- |
Source: East Tennessee REALTORS® MLS
MLS Number: 1321405
APN: 022-015.03
- 118 Woods Dr
- 1806 Monroe St
- 0 7 32 Acres - Murrays Chapel Rd
- 113 Cleveland Rd
- 16 New Highway 68
- 0 Telford Rd
- 0 Murrays Chapel Rd
- 114 Anderson St
- 116 Duseth Dr
- 307 Browder St
- 201 Browder St
- 1502 Monroe St
- 173 Dode St
- 169 Dode St
- 1210 Highway 68
- 303 Duseth Dr
- 914 Stratford Ave
- 926 Stratford Ave
- 916 Stratford Ave
- 924 Stratford Ave
- 237 County Road 266
- 181 Brunner Rd
- 529 Isbill Rd
- 142 Church St
- 135 Warren St
- 606 Willington Manor
- 22135 Steekee Rd
- 108 Atlantic St-106 108 110 St
- 108 Atlantic St
- 1081 Carding MacHine Rd
- 26 Phillips St
- 2535 Highway 411
- 717 Howard St
- 100-228 Brown Stone Way
- 900 Mulberry St Unit 1/2
- 402 Church St
- 725 Wood Duck Dr
- 293 Elohi Way
- 318 Chatuga Ln
- 918 Rocky Mount Rd
