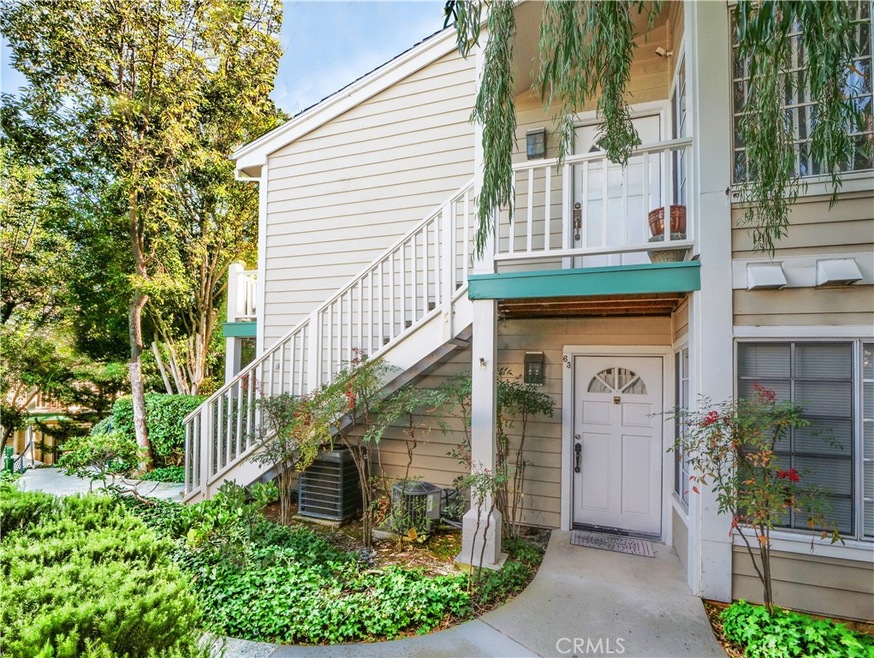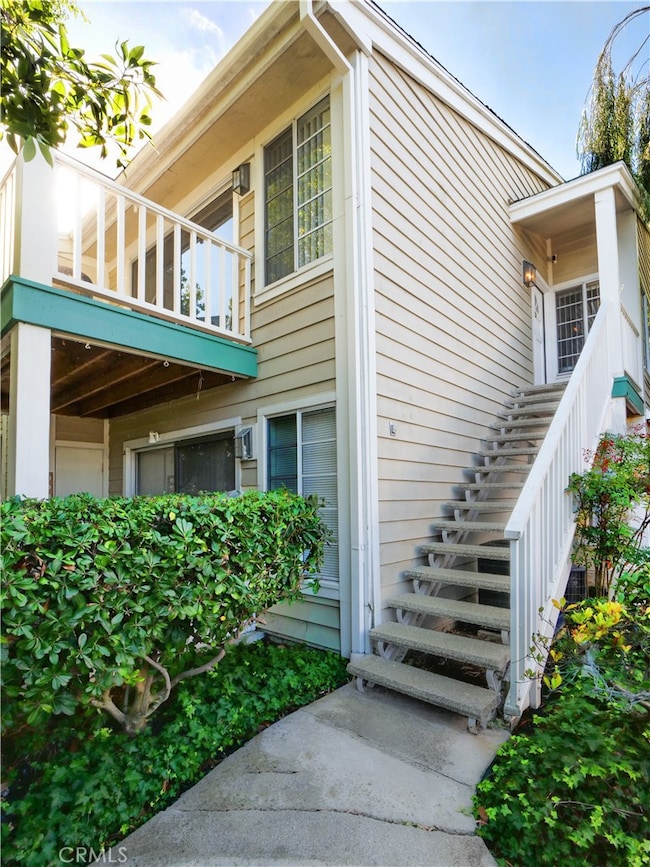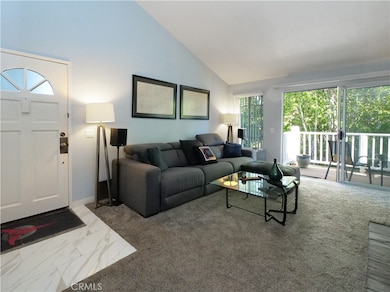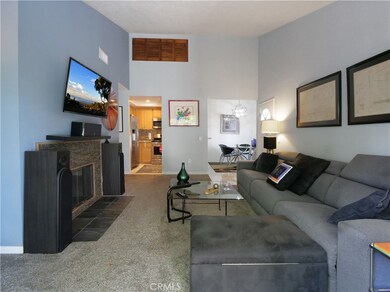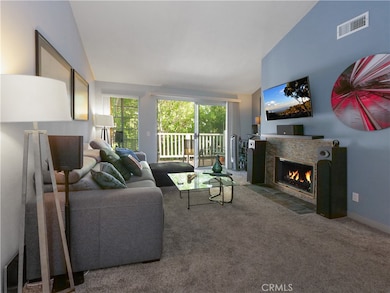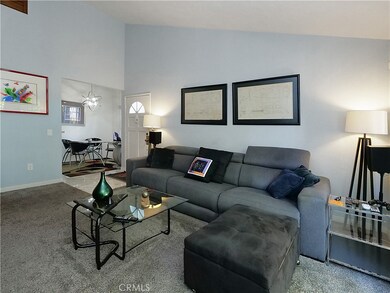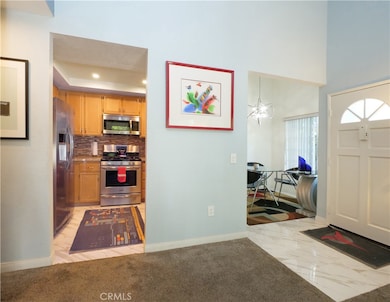
1440 Brett Place Unit 64 San Pedro, CA 90732
Estimated Value: $461,000 - $498,000
Highlights
- Heated Pool
- Gated Community
- Updated Kitchen
- Rudecinda Sepulveda Dodson Middle Rated A-
- View of Trees or Woods
- 5.73 Acre Lot
About This Home
As of February 2024This is the very special condo that you have been waiting for. You will love the fabulous living room featuring fireplace for the cooler evening plus beautiful attached balcony for more balmy weather. The updated kitchen with granite counters and stainless steel appliances with built in microwave makes cooking and entertaining a breeze with attached bar for informal dining or formal dining area adjacent to the kitchen. There is a separate hall area for washer & dryer in the home. Appliances included. The spacious primary bedroom with walk in closet is conveniently located adjacent to full bathroom The very special feature of this home is your PRIVATE garage located a very short distance from the entrance to the home. Safety and security are paramount in this community with gated entrance and just a short distance from you private garage to your doorstep. You will also enjoy the convenience of nearby shopping, restaurants, movies, parks, beaches and EASY ACCESS to freeways and Long Beach. Do not hesitate. This home will not last!!
Property Details
Home Type
- Condominium
Est. Annual Taxes
- $4,234
Year Built
- Built in 1987
Lot Details
- 6
HOA Fees
- $462 Monthly HOA Fees
Parking
- 2 Car Garage
- Parking Available
- Front Facing Garage
- Garage Door Opener
- Automatic Gate
Home Design
- Turnkey
Interior Spaces
- 711 Sq Ft Home
- 1-Story Property
- Gas Fireplace
- Blinds
- Living Room with Fireplace
- Views of Woods
Kitchen
- Updated Kitchen
- Eat-In Kitchen
- Breakfast Bar
- Gas Oven
- Built-In Range
- Microwave
- Dishwasher
- Granite Countertops
- Utility Sink
- Disposal
Flooring
- Carpet
- Tile
Bedrooms and Bathrooms
- 1 Main Level Bedroom
- 1 Full Bathroom
Laundry
- Laundry Room
- Dryer
- Washer
Home Security
Pool
- Heated Pool
- Spa
Outdoor Features
- Living Room Balcony
- Patio
Schools
- Crestwood Elementary School
- Dodson Middle School
Utilities
- Forced Air Heating and Cooling System
- Phone Available
- Cable TV Available
Additional Features
- No Interior Steps
- 1 Common Wall
- Suburban Location
Listing and Financial Details
- Tax Lot 5,6
- Tax Tract Number 25210
- Assessor Parcel Number 7445005076
Community Details
Overview
- Master Insurance
- 88 Units
- Optimum Mgmt Association, Phone Number (714) 508-9070
- Optimun HOA
- Maintained Community
Recreation
- Community Pool
- Community Spa
- Dog Park
Security
- Security Service
- Resident Manager or Management On Site
- Controlled Access
- Gated Community
- Carbon Monoxide Detectors
- Fire and Smoke Detector
Ownership History
Purchase Details
Home Financials for this Owner
Home Financials are based on the most recent Mortgage that was taken out on this home.Purchase Details
Home Financials for this Owner
Home Financials are based on the most recent Mortgage that was taken out on this home.Similar Homes in San Pedro, CA
Home Values in the Area
Average Home Value in this Area
Purchase History
| Date | Buyer | Sale Price | Title Company |
|---|---|---|---|
| Lantz Norman D | $475,000 | Fidelity National Title | |
| Colburt Brian S | $299,000 | Fidelity National Title Co |
Mortgage History
| Date | Status | Borrower | Loan Amount |
|---|---|---|---|
| Open | Lantz Norman D | $285,000 | |
| Previous Owner | Colburt Brian S | $239,200 |
Property History
| Date | Event | Price | Change | Sq Ft Price |
|---|---|---|---|---|
| 02/14/2024 02/14/24 | Sold | $475,000 | 0.0% | $668 / Sq Ft |
| 01/05/2024 01/05/24 | For Sale | $475,000 | +58.9% | $668 / Sq Ft |
| 06/08/2016 06/08/16 | Sold | $299,000 | +0.3% | $421 / Sq Ft |
| 04/15/2016 04/15/16 | Pending | -- | -- | -- |
| 04/01/2016 04/01/16 | For Sale | $298,000 | -- | $419 / Sq Ft |
Tax History Compared to Growth
Tax History
| Year | Tax Paid | Tax Assessment Tax Assessment Total Assessment is a certain percentage of the fair market value that is determined by local assessors to be the total taxable value of land and additions on the property. | Land | Improvement |
|---|---|---|---|---|
| 2024 | $4,234 | $347,009 | $172,576 | $174,433 |
| 2023 | $4,151 | $340,206 | $169,193 | $171,013 |
| 2022 | $3,955 | $333,536 | $165,876 | $167,660 |
| 2021 | $3,905 | $326,997 | $162,624 | $164,373 |
| 2019 | $3,786 | $317,300 | $157,801 | $159,499 |
| 2018 | $3,749 | $311,079 | $154,707 | $156,372 |
| 2016 | $2,113 | $176,056 | $53,344 | $122,712 |
| 2015 | $2,082 | $173,412 | $52,543 | $120,869 |
| 2014 | $2,094 | $170,016 | $51,514 | $118,502 |
Agents Affiliated with this Home
-
Phyllis Weitzman

Seller's Agent in 2024
Phyllis Weitzman
RE/MAX
(310) 488-6114
12 in this area
42 Total Sales
-
Peter Hazdovac

Buyer's Agent in 2024
Peter Hazdovac
HH Coastal Real Estate
(310) 739-9743
70 in this area
102 Total Sales
-
Michael Harper

Buyer Co-Listing Agent in 2024
Michael Harper
HH Coastal Real Estate
(310) 698-7899
66 in this area
106 Total Sales
-
Sam Alkhazraji

Seller's Agent in 2016
Sam Alkhazraji
Keller Williams Realty
(424) 777-3653
6 in this area
14 Total Sales
-
Dallas Brock
D
Seller Co-Listing Agent in 2016
Dallas Brock
Keller Williams Rlty/LA Harbor
(310) 519-1080
3 in this area
6 Total Sales
-
B
Buyer's Agent in 2016
Bryan Arnold
Windermere Homes & Estates
Map
Source: California Regional Multiple Listing Service (CRMLS)
MLS Number: PV24002281
APN: 7445-005-076
- 1442 Brett Place Unit 27
- 1428 Brett Place Unit 86
- 1440 Brett Place Unit 62
- 1450 Brett Place Unit 205
- 1441 Brett Place Unit 348
- 1414 Brett Place Unit 128
- 28708 Mount Sawtooth Dr
- 1360 W Capitol Dr Unit 334
- 1714 Byerton Ct
- 1380 W Capitol Dr Unit 324
- 1150 W Capitol Dr Unit 32
- 1150 W Capitol Dr Unit 89
- 1150 W Capitol Dr Unit 95
- 1243 W Capitol Dr Unit 84
- 1833 Caddington Dr Unit 67
- 1129 W Capitol Dr Unit 29
- 1129 W Capitol Dr Unit 7
- 1601 Stonewood Ct Unit 16
- 1815 W Toscanini Dr
- 1725 Westmont Dr Unit 1
- 1444 Brett Place
- 1430 Brett Place
- 1446 Brett Place
- 1428 Brett Place
- 1442 Brett Place
- 1428 Brett Place Unit 88
- 1428 Brett Place Unit 87
- 1446 Brett Place Unit 38
- 1446 Brett Place Unit 36
- 1446 Brett Place Unit 35
- 1446 Brett Place Unit 34
- 1446 Brett Place Unit 33
- 1442 Brett Place Unit 31
- 1442 Brett Place Unit 30
- 1442 Brett Place Unit 29
- 1442 Brett Place Unit 28
- 1442 Brett Place Unit 26
- 1442 Brett Place Unit 25
- 1436 Brett Place Unit 24
- 1436 Brett Place Unit 23
