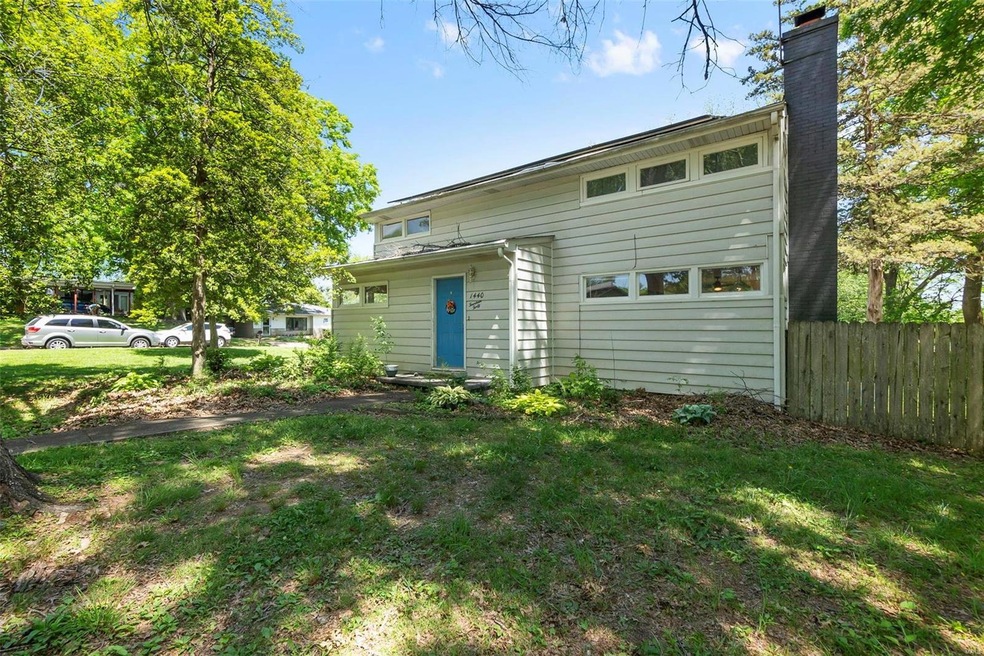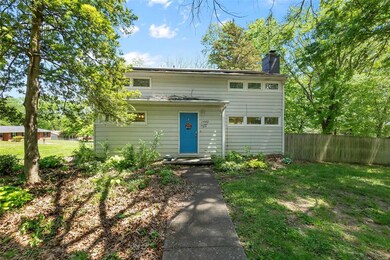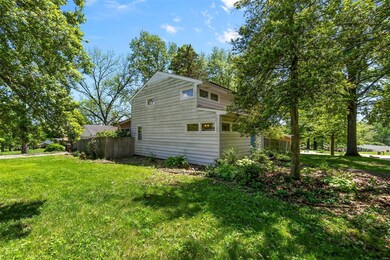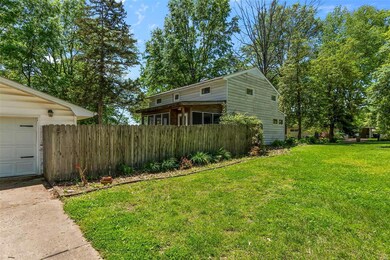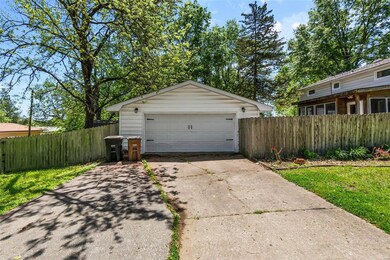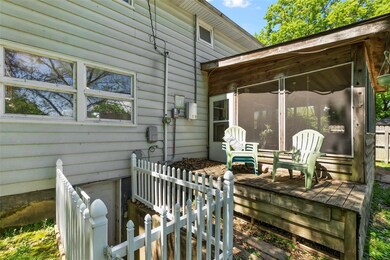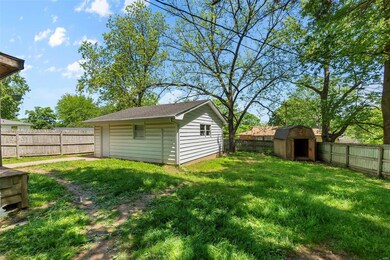
1440 David St Cape Girardeau, MO 63701
Highlights
- Wood Flooring
- 2 Car Detached Garage
- Forced Air Heating System
- Corner Lot
- Shed
- Wood Fence
About This Home
As of July 2024Step into this spacious two-story home boasting five bedrooms and two bathrooms. The generous living space greets you with a cozy wood-burning fireplace, complemented by the original hardwood floors that run throughout the residence. The kitchen is equipped with a handy pantry and breakfast bar. The master en-suite is conveniently situated on the main floor, while the additional four bedrooms and a full bathroom are upstairs. A large, unfinished dry basement offers abundant storage and includes a walk-up exit to the fenced backyard. The outdoor patio is perfect for summer gatherings. Positioned on a corner lot, this property also features a two-car garage and an additional storage shed.
Last Agent to Sell the Property
Ritter Real Estate License #2013029534 Listed on: 04/25/2024
Home Details
Home Type
- Single Family
Est. Annual Taxes
- $1,051
Year Built
- Built in 1956
Lot Details
- 0.36 Acre Lot
- Lot Dimensions are 120x139x87x166
- Wood Fence
- Corner Lot
Parking
- 2 Car Detached Garage
Home Design
- Vinyl Siding
Interior Spaces
- 1,732 Sq Ft Home
- 2-Story Property
- Wood Burning Fireplace
- Wood Flooring
- Unfinished Basement
- Basement Fills Entire Space Under The House
- Dishwasher
Bedrooms and Bathrooms
- 5 Bedrooms
- 2 Full Bathrooms
Schools
- Alma Schrader Elem. Elementary School
- Central Jr. High Middle School
- Central High School
Additional Features
- Shed
- Forced Air Heating System
Listing and Financial Details
- Assessor Parcel Number 15-911-00-05-00500-0000
Ownership History
Purchase Details
Home Financials for this Owner
Home Financials are based on the most recent Mortgage that was taken out on this home.Purchase Details
Home Financials for this Owner
Home Financials are based on the most recent Mortgage that was taken out on this home.Purchase Details
Purchase Details
Home Financials for this Owner
Home Financials are based on the most recent Mortgage that was taken out on this home.Similar Homes in Cape Girardeau, MO
Home Values in the Area
Average Home Value in this Area
Purchase History
| Date | Type | Sale Price | Title Company |
|---|---|---|---|
| Warranty Deed | -- | None Listed On Document | |
| Warranty Deed | -- | None Available | |
| Interfamily Deed Transfer | -- | None Available | |
| Warranty Deed | -- | -- |
Mortgage History
| Date | Status | Loan Amount | Loan Type |
|---|---|---|---|
| Open | $197,243 | FHA | |
| Previous Owner | $136,482 | FHA | |
| Previous Owner | $4,865 | New Conventional | |
| Previous Owner | $25,000 | New Conventional | |
| Previous Owner | $30,000 | New Conventional |
Property History
| Date | Event | Price | Change | Sq Ft Price |
|---|---|---|---|---|
| 07/12/2024 07/12/24 | Sold | -- | -- | -- |
| 06/03/2024 06/03/24 | Pending | -- | -- | -- |
| 05/24/2024 05/24/24 | Price Changed | $199,900 | -2.4% | $115 / Sq Ft |
| 05/16/2024 05/16/24 | Price Changed | $204,900 | -2.4% | $118 / Sq Ft |
| 04/25/2024 04/25/24 | For Sale | $209,900 | +50.0% | $121 / Sq Ft |
| 05/08/2020 05/08/20 | Sold | -- | -- | -- |
| 04/02/2020 04/02/20 | Pending | -- | -- | -- |
| 03/23/2020 03/23/20 | For Sale | $139,900 | -- | $86 / Sq Ft |
Tax History Compared to Growth
Tax History
| Year | Tax Paid | Tax Assessment Tax Assessment Total Assessment is a certain percentage of the fair market value that is determined by local assessors to be the total taxable value of land and additions on the property. | Land | Improvement |
|---|---|---|---|---|
| 2024 | $11 | $20,230 | $2,630 | $17,600 |
| 2023 | $1,051 | $20,230 | $2,630 | $17,600 |
| 2022 | $969 | $18,640 | $2,420 | $16,220 |
| 2021 | $969 | $18,640 | $2,420 | $16,220 |
| 2020 | $972 | $18,640 | $2,420 | $16,220 |
| 2019 | $971 | $18,650 | $0 | $0 |
| 2018 | $969 | $18,650 | $0 | $0 |
| 2017 | $971 | $18,650 | $0 | $0 |
| 2016 | $968 | $18,650 | $0 | $0 |
| 2015 | $968 | $18,650 | $0 | $0 |
| 2014 | $973 | $18,650 | $0 | $0 |
Agents Affiliated with this Home
-
Jared Ritter

Seller's Agent in 2024
Jared Ritter
Ritter Real Estate
(573) 579-4046
677 Total Sales
-
Cory Demyan

Buyer's Agent in 2024
Cory Demyan
Ritter Real Estate
(573) 273-4479
28 Total Sales
-
Angela Womack

Seller's Agent in 2020
Angela Womack
Paul Kitchen & Associates
(573) 535-9744
236 Total Sales
Map
Source: MARIS MLS
MLS Number: MIS24024967
APN: 15-911-00-05-00500-0000
- 1507 Kurre Ln
- 1331 N Cape Rock Dr
- 2363 Cheetah Ln
- 3009 Patriot Dr
- 0 Patriot Dr Unit MAR24055238
- 2504 Tulip Ln
- 2950 Jasmine Rd
- 1626 Scivally Dr
- 1953 Carolina Ln
- 1353 Karen Dr
- 0 Hopper Rd Unit 22649380
- 0 Hopper Rd Unit MAR25007797
- 2629 Hopper Rd
- 2838 Hopper Rd
- 1940 Flad St
- 1161 Landgraf Dr
- 2013 Lee Dr
- 2722 Adeline St
- 2754 Adeline Ave
- 1141 Landgraf Dr
