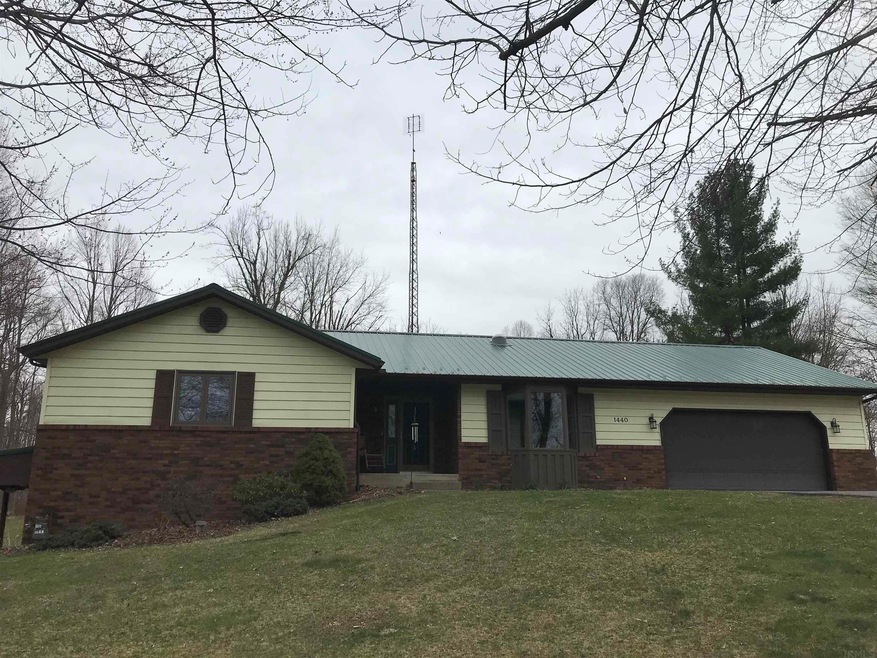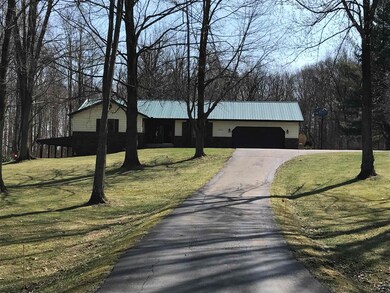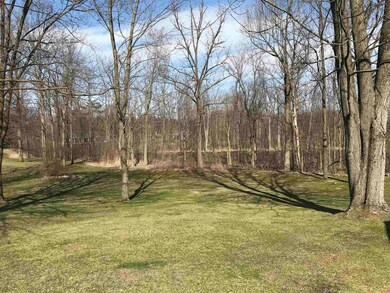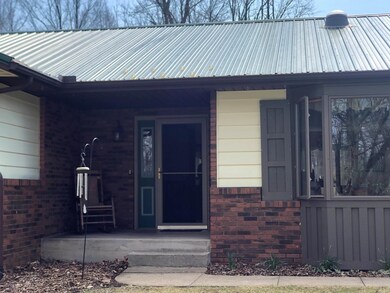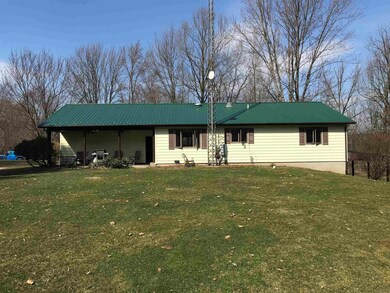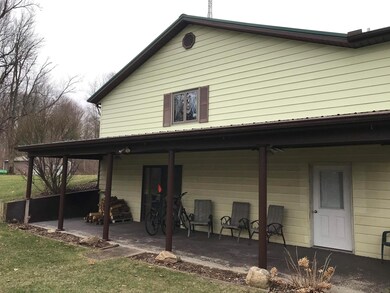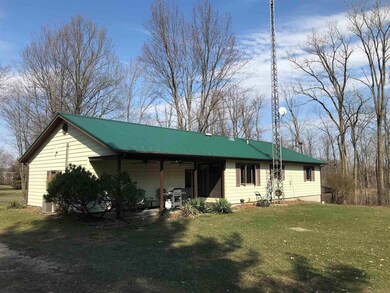1440 E 075 N Lagrange, IN 46761
Estimated Value: $322,229 - $422,000
Highlights
- Primary Bedroom Suite
- Open Floorplan
- Partially Wooded Lot
- 3 Acre Lot
- Ranch Style House
- Backs to Open Ground
About This Home
As of May 2022Come see your new home! Ranch home with finished walkout basement on 3 acres in Lagrange Indiana. Country living is now a reality! This 3 bedroom 2.5 baths 2960 square foot home is ready for you and your family to enjoy. Updates include: new gas furnace and central air unit in 2019, new water softener 2022, new water heater 2021, new sump pump 2021, new metal roof 2015, new refrigerator, dishwasher, and stove 2016, new attic insulation 2016, new septic leach field 2014, raised concrete floor in pole barn and back patio in 2016, new garage door chain operator 2019,and new bay window and skylights in 2012. You will sleep well knowing your new home has been completely updated.
Home Details
Home Type
- Single Family
Est. Annual Taxes
- $812
Year Built
- Built in 1981
Lot Details
- 3 Acre Lot
- Lot Dimensions are 215x622
- Backs to Open Ground
- Rural Setting
- Landscaped
- Lot Has A Rolling Slope
- Partially Wooded Lot
Parking
- 2 Car Attached Garage
- Garage Door Opener
- Driveway
- Off-Street Parking
Home Design
- Ranch Style House
- Brick Exterior Construction
- Poured Concrete
- Metal Roof
- Vinyl Construction Material
Interior Spaces
- Open Floorplan
- Ceiling Fan
- Wood Burning Fireplace
- Double Pane Windows
- Insulated Windows
- Insulated Doors
Kitchen
- Electric Oven or Range
- Laminate Countertops
- Disposal
Flooring
- Carpet
- Tile
- Vinyl
Bedrooms and Bathrooms
- 3 Bedrooms
- Primary Bedroom Suite
- Bathtub with Shower
Laundry
- Laundry on main level
- Washer and Gas Dryer Hookup
Finished Basement
- Walk-Out Basement
- Basement Fills Entire Space Under The House
- Sump Pump
- Fireplace in Basement
- 1 Bathroom in Basement
Home Security
- Storm Doors
- Fire and Smoke Detector
Eco-Friendly Details
- Energy-Efficient HVAC
- Energy-Efficient Insulation
- Energy-Efficient Doors
- ENERGY STAR/Reflective Roof
Schools
- Lakeland Primary Elementary School
- Lakeland Intermediate
- Lakeland Jr/Sr High School
Utilities
- Central Air
- Heating System Uses Gas
- Generator Hookup
- Private Company Owned Well
- Well
- ENERGY STAR Qualified Water Heater
- Septic System
- Cable TV Available
- TV Antenna
Listing and Financial Details
- Assessor Parcel Number 44-07-20-100-013.000-001
Ownership History
Purchase Details
Home Financials for this Owner
Home Financials are based on the most recent Mortgage that was taken out on this home.Home Values in the Area
Average Home Value in this Area
Purchase History
| Date | Buyer | Sale Price | Title Company |
|---|---|---|---|
| Whetstone Andrew S | $350,000 | Beers Mallers Llp |
Mortgage History
| Date | Status | Borrower | Loan Amount |
|---|---|---|---|
| Open | Whetstone Andrew S | $315,000 |
Property History
| Date | Event | Price | List to Sale | Price per Sq Ft |
|---|---|---|---|---|
| 05/19/2022 05/19/22 | Sold | $350,000 | -7.7% | $118 / Sq Ft |
| 04/13/2022 04/13/22 | Pending | -- | -- | -- |
| 03/30/2022 03/30/22 | Price Changed | $379,000 | -7.3% | $128 / Sq Ft |
| 03/23/2022 03/23/22 | For Sale | $409,000 | -- | $138 / Sq Ft |
Tax History
| Year | Tax Paid | Tax Assessment Tax Assessment Total Assessment is a certain percentage of the fair market value that is determined by local assessors to be the total taxable value of land and additions on the property. | Land | Improvement |
|---|---|---|---|---|
| 2024 | $1,060 | $293,500 | $34,200 | $259,300 |
| 2023 | $2,377 | $282,700 | $32,700 | $250,000 |
| 2022 | $872 | $219,300 | $28,900 | $190,400 |
| 2021 | $687 | $186,400 | $26,300 | $160,100 |
| 2020 | $718 | $178,500 | $25,600 | $152,900 |
| 2019 | $636 | $165,300 | $25,600 | $139,700 |
| 2018 | $664 | $157,400 | $25,600 | $131,800 |
| 2017 | $629 | $149,100 | $25,500 | $123,600 |
| 2016 | $639 | $152,200 | $24,100 | $128,100 |
| 2014 | $563 | $142,500 | $24,100 | $118,400 |
| 2013 | $563 | $143,900 | $24,100 | $119,800 |
Map
Source: Indiana Regional MLS
MLS Number: 202209641
APN: 44-07-20-100-013.000-001
